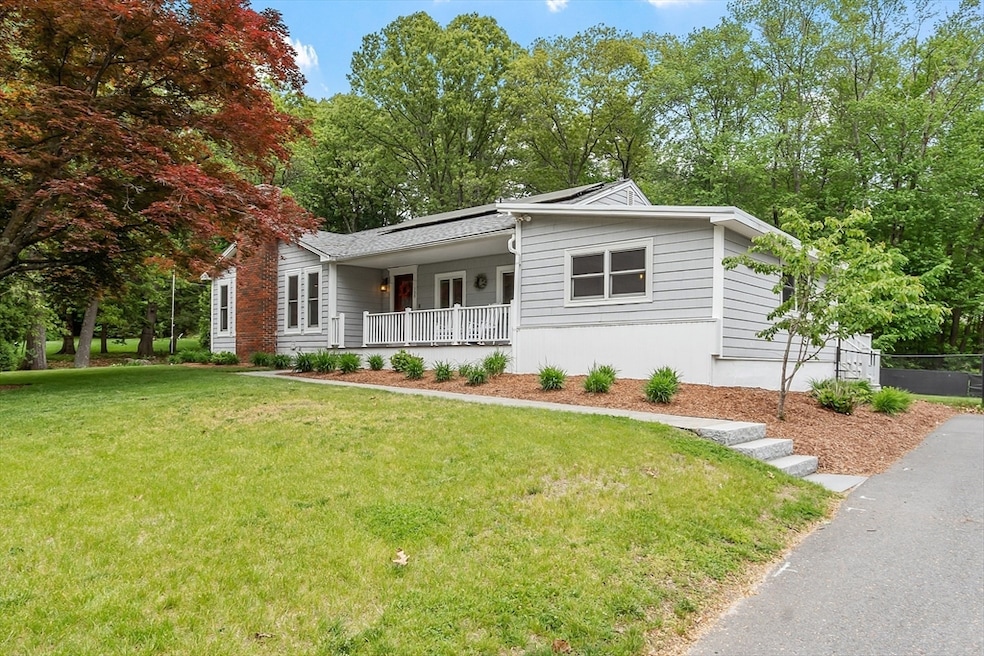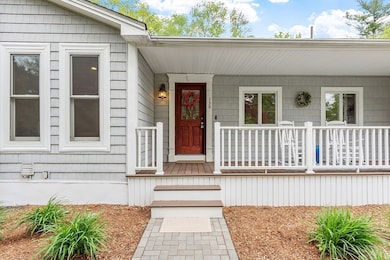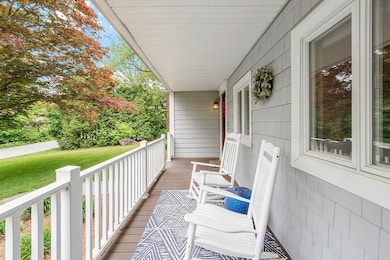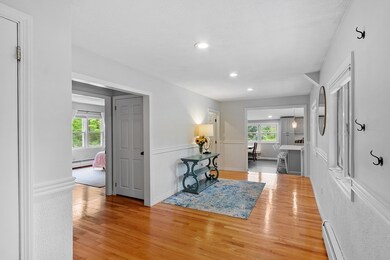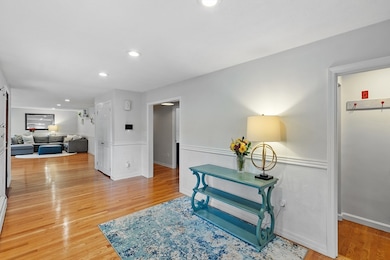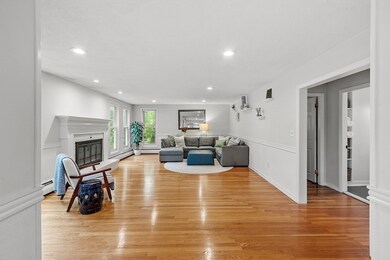
130 Robin Hill Rd Chelmsford, MA 01824
Robin Hill NeighborhoodHighlights
- Golf Course Community
- Heated In Ground Pool
- Deck
- Parker Middle School Rated A-
- Custom Closet System
- Wooded Lot
About This Home
As of June 2025Welcome to this beautifully updated ranch offering the perfect blend of comfort, style, and space—inside and out. Hardwood floors grace the first level, while a large living room with a fireplace and oversized windows fills the home with natural light. The renovated kitchen features quartz counters, stainless steel appliances, high ceilings, and plenty of space for the home chef to cook and entertain. The primary bedroom includes an en suite half bath. A finished lower level adds a spacious family room and separate office area—ideal for work or play. Step outside to a large, level yard with a heated in-ground pool, manicured lawn, and multiple spaces to relax. A welcoming front farmer’s porch and back deck complete the picture. Located across from Chelmsford Swim & Tennis and just minutes to Chelmsford Center and major routes. Simply move in and enjoy!
Last Agent to Sell the Property
Keller Williams Realty-Merrimack Listed on: 05/21/2025

Home Details
Home Type
- Single Family
Est. Annual Taxes
- $9,006
Year Built
- Built in 1957 | Remodeled
Lot Details
- 0.69 Acre Lot
- Near Conservation Area
- Corner Lot
- Wooded Lot
- Property is zoned RB
Home Design
- Ranch Style House
- Frame Construction
- Shingle Roof
- Concrete Perimeter Foundation
Interior Spaces
- Vaulted Ceiling
- Recessed Lighting
- Decorative Lighting
- French Doors
- Living Room with Fireplace
- Dining Area
- Home Office
- Home Security System
Kitchen
- Breakfast Bar
- Range<<rangeHoodToken>>
- <<microwave>>
- Dishwasher
- Stainless Steel Appliances
- Kitchen Island
- Solid Surface Countertops
Flooring
- Wood
- Wall to Wall Carpet
- Ceramic Tile
Bedrooms and Bathrooms
- 3 Bedrooms
- Custom Closet System
- Cedar Closet
- <<tubWithShowerToken>>
Laundry
- Dryer
- Washer
Finished Basement
- Basement Fills Entire Space Under The House
- Interior Basement Entry
- Sump Pump
- Laundry in Basement
Parking
- 6 Car Parking Spaces
- Driveway
- Open Parking
- Off-Street Parking
Outdoor Features
- Heated In Ground Pool
- Balcony
- Deck
- Outdoor Storage
- Rain Gutters
- Porch
Location
- Property is near schools
Schools
- Byam Elementary School
- Parker/Mccarthy Middle School
- CHS High School
Utilities
- Window Unit Cooling System
- 2 Heating Zones
- Heating System Uses Natural Gas
- Baseboard Heating
- Generator Hookup
- 200+ Amp Service
- Power Generator
- Gas Water Heater
Listing and Financial Details
- Assessor Parcel Number M:0109 B:0421 L:21,3910684
Community Details
Recreation
- Golf Course Community
- Tennis Courts
- Community Pool
- Park
- Jogging Path
- Bike Trail
Additional Features
- No Home Owners Association
- Shops
Ownership History
Purchase Details
Home Financials for this Owner
Home Financials are based on the most recent Mortgage that was taken out on this home.Purchase Details
Similar Homes in the area
Home Values in the Area
Average Home Value in this Area
Purchase History
| Date | Type | Sale Price | Title Company |
|---|---|---|---|
| Not Resolvable | $385,000 | -- | |
| Deed | $354,000 | -- | |
| Deed | $354,000 | -- |
Mortgage History
| Date | Status | Loan Amount | Loan Type |
|---|---|---|---|
| Open | $65,000 | Stand Alone Refi Refinance Of Original Loan | |
| Open | $373,000 | Stand Alone Refi Refinance Of Original Loan | |
| Closed | $361,500 | Stand Alone Refi Refinance Of Original Loan | |
| Closed | $40,000 | Credit Line Revolving | |
| Closed | $361,000 | Stand Alone Refi Refinance Of Original Loan | |
| Closed | $365,750 | New Conventional | |
| Previous Owner | $307,488 | FHA | |
| Previous Owner | $326,177 | FHA |
Property History
| Date | Event | Price | Change | Sq Ft Price |
|---|---|---|---|---|
| 06/27/2025 06/27/25 | Sold | $795,000 | +2.6% | $300 / Sq Ft |
| 05/28/2025 05/28/25 | Pending | -- | -- | -- |
| 05/21/2025 05/21/25 | For Sale | $775,000 | +101.3% | $293 / Sq Ft |
| 12/18/2015 12/18/15 | Sold | $385,000 | -1.0% | $232 / Sq Ft |
| 10/21/2015 10/21/15 | Pending | -- | -- | -- |
| 10/13/2015 10/13/15 | For Sale | $389,000 | -- | $235 / Sq Ft |
Tax History Compared to Growth
Tax History
| Year | Tax Paid | Tax Assessment Tax Assessment Total Assessment is a certain percentage of the fair market value that is determined by local assessors to be the total taxable value of land and additions on the property. | Land | Improvement |
|---|---|---|---|---|
| 2025 | $9,006 | $647,900 | $353,100 | $294,800 |
| 2024 | $8,846 | $649,500 | $353,100 | $296,400 |
| 2023 | $8,690 | $604,700 | $379,600 | $225,100 |
| 2022 | $8,503 | $539,200 | $325,700 | $213,500 |
| 2021 | $7,724 | $490,700 | $298,800 | $191,900 |
| 2020 | $7,705 | $468,400 | $260,200 | $208,200 |
| 2019 | $7,438 | $454,900 | $257,800 | $197,100 |
| 2018 | $7,628 | $424,700 | $232,300 | $192,400 |
| 2017 | $7,114 | $424,700 | $232,300 | $192,400 |
| 2016 | $6,725 | $373,000 | $218,400 | $154,600 |
| 2015 | $6,567 | $351,200 | $198,400 | $152,800 |
| 2014 | $6,332 | $333,600 | $187,000 | $146,600 |
Agents Affiliated with this Home
-
Bill Pozerycki

Seller's Agent in 2025
Bill Pozerycki
Keller Williams Realty-Merrimack
(978) 621-0570
4 in this area
115 Total Sales
-
Linda Arpino
L
Seller Co-Listing Agent in 2025
Linda Arpino
Keller Williams Realty-Merrimack
(978) 621-0570
1 in this area
10 Total Sales
-
William Pozerycki
W
Seller Co-Listing Agent in 2025
William Pozerycki
Keller Williams Realty-Merrimack
1 in this area
8 Total Sales
-
Stephen Stratford

Buyer's Agent in 2025
Stephen Stratford
William Raveis R.E. & Home Services
(781) 424-8538
1 in this area
93 Total Sales
-
L
Seller's Agent in 2015
Listing Group
Lamacchia Realty, Inc.
-
P
Buyer's Agent in 2015
Patricia Gleason
Coldwell Banker Realty - Westford
Map
Source: MLS Property Information Network (MLS PIN)
MLS Number: 73378382
APN: CHEL-000109-000421-000021
- 5 Equestrian Ln
- 3 Blaisdell Rd
- 270 Littleton Rd Unit 50
- 24 Summit Ave
- 28 Garrison Rd
- 360 Litteton Rd Unit H19
- 189 Littleton Rd Unit 46
- 189 Littleton Rd Unit 32
- 360 Littleton Rd Unit D1
- 360 Littleton Rd Unit A5
- 111 High St
- 200 Pine Hill Rd
- 181 Littleton Rd Unit 213
- 181 Littleton Rd Unit 333
- 40 Old Stage Rd
- 18 Amble Rd
- 46 High St
- 5 Carriage Dr
- 63 Bartlett St
- 30 Regina Dr
