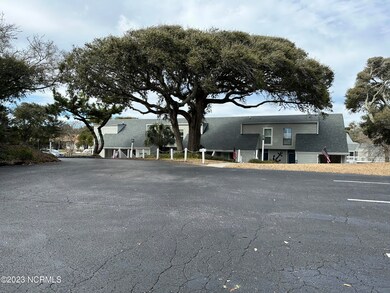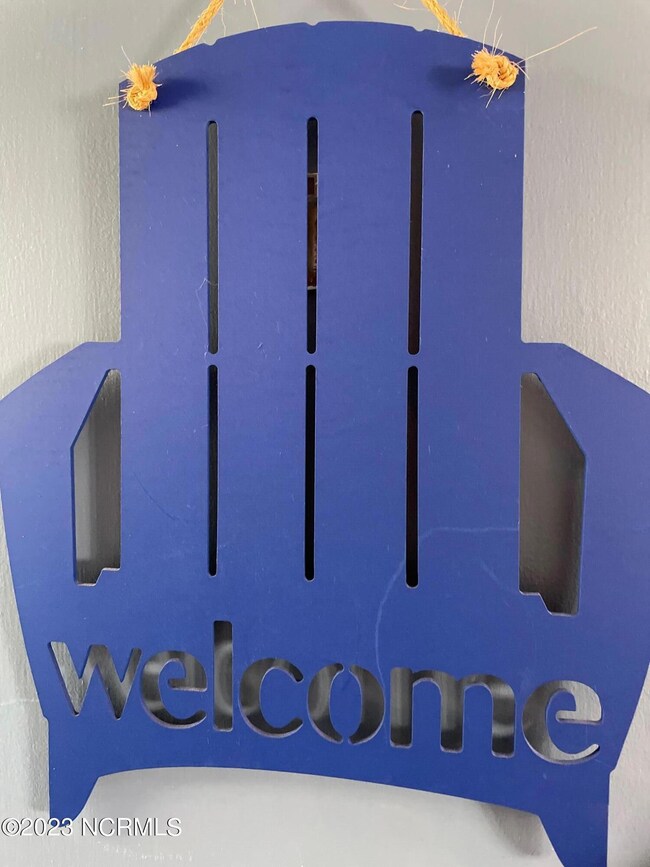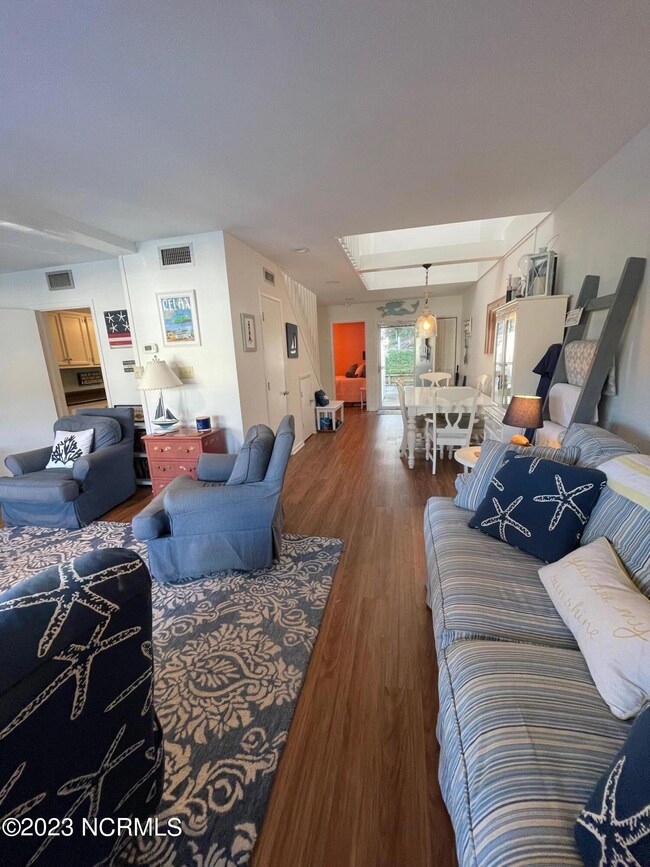
130 Salter Path Rd Unit B-11 Pine Knoll Shores, NC 28512
Estimated Value: $421,000 - $559,000
Highlights
- Water Views
- In Ground Pool
- Clubhouse
- Morehead City Primary School Rated A-
- Home fronts a pond
- Deck
About This Home
As of March 2023This is a fantastic opportunity to own in Reefstone! This is a three-bedroom unit nestled in shade and quiet. A private beach access/boardwalk is just steps across the street for the exclusive use of owners at Reefstone. Step out back and relax overlooking the pond with morning coffee or afternoon drinks. This property is in close proximity to the Crystal Coast Country Club and backs up to the golf course. The Reefstone pool was new in 2019 and the clubhouse renovated in that same year. There is a 1/2 mile walking loop for exercise or walking a dog. The interior features a galley style kitchen, dining area and living room in addition to a downstairs bedroom with an outside patio. Moving up the stairs there are new skylights (installed 2020) providing great natural light during the day over an open balcony looking down into the dining room. The master suite includes an office looking out over the lagoon in addition to the bedroom and bath. A new Mitsubishi mini split was installed in January of 2023. The second suite includes a sizable laundry room just across from the bath, both just off of the bedroom. This unit is being sold furnished with some exceptions (see list in documents). The bulkhead project for the lagoon behind Building B is projected to begin 2/6/23 and anticipated to be completed in early March of 2023. This will require the portion of the deck that was not original to be removed at the expense of the HOA. Buyer will have the option of adding that back or not at the buyer's expense.
Property Details
Home Type
- Condominium
Est. Annual Taxes
- $1,244
Year Built
- Built in 1974
Lot Details
- Home fronts a pond
Home Design
- Slab Foundation
- Wood Frame Construction
- Shingle Roof
- Wood Siding
- Stick Built Home
Interior Spaces
- 1,328 Sq Ft Home
- 2-Story Property
- Partially Furnished
- Ceiling Fan
- Formal Dining Room
- Water Views
- Termite Clearance
Kitchen
- Electric Cooktop
- Stove
- Built-In Microwave
- Dishwasher
Flooring
- Tile
- Luxury Vinyl Plank Tile
Bedrooms and Bathrooms
- 3 Bedrooms
Parking
- Driveway
- Paved Parking
- Parking Lot
- Off-Street Parking
Outdoor Features
- In Ground Pool
- Bulkhead
- Pond
- Deck
- Covered patio or porch
Schools
- Morehead City Primary Elementary School
- Morehead City Middle School
- West Carteret High School
Utilities
- Central Air
- Heat Pump System
- Co-Op Water
- Electric Water Heater
- Cable TV Available
Listing and Financial Details
- Assessor Parcel Number 636518323389011
Community Details
Overview
- Property has a Home Owners Association
- Reefstone Subdivision
- Maintained Community
Additional Features
- Clubhouse
- Storm Doors
Ownership History
Purchase Details
Home Financials for this Owner
Home Financials are based on the most recent Mortgage that was taken out on this home.Purchase Details
Purchase Details
Home Financials for this Owner
Home Financials are based on the most recent Mortgage that was taken out on this home.Purchase Details
Similar Homes in the area
Home Values in the Area
Average Home Value in this Area
Purchase History
| Date | Buyer | Sale Price | Title Company |
|---|---|---|---|
| Moorefield Kathy | $380,000 | -- | |
| Casella Michael P | $150,000 | Attorney | |
| Doughtie Gordon H | $183,000 | None Available | |
| -- | $125,000 | -- |
Mortgage History
| Date | Status | Borrower | Loan Amount |
|---|---|---|---|
| Previous Owner | Doughtie Gordon H | $168,000 | |
| Previous Owner | Doughtie Gordon H | $146,240 |
Property History
| Date | Event | Price | Change | Sq Ft Price |
|---|---|---|---|---|
| 03/06/2023 03/06/23 | Sold | $380,000 | 0.0% | $286 / Sq Ft |
| 02/06/2023 02/06/23 | Pending | -- | -- | -- |
| 02/06/2023 02/06/23 | Price Changed | $380,000 | +0.3% | $286 / Sq Ft |
| 02/03/2023 02/03/23 | For Sale | $379,000 | -- | $285 / Sq Ft |
Tax History Compared to Growth
Tax History
| Year | Tax Paid | Tax Assessment Tax Assessment Total Assessment is a certain percentage of the fair market value that is determined by local assessors to be the total taxable value of land and additions on the property. | Land | Improvement |
|---|---|---|---|---|
| 2024 | $8 | $210,090 | $0 | $210,090 |
| 2023 | $729 | $210,090 | $0 | $210,090 |
| 2022 | $708 | $210,090 | $0 | $210,090 |
| 2021 | $708 | $210,090 | $0 | $210,090 |
| 2020 | $708 | $210,090 | $0 | $210,090 |
| 2019 | $487 | $152,100 | $0 | $152,100 |
| 2017 | $487 | $152,100 | $0 | $152,100 |
| 2016 | $487 | $152,100 | $0 | $152,100 |
| 2015 | $471 | $152,100 | $0 | $152,100 |
| 2014 | $650 | $211,500 | $0 | $211,500 |
Agents Affiliated with this Home
-
Richard Edmondson
R
Seller's Agent in 2023
Richard Edmondson
Al Williams Properties
(252) 908-5878
3 in this area
19 Total Sales
-
J
Buyer's Agent in 2023
Jessica Hill
Coast to Coast Real Estate
Map
Source: Hive MLS
MLS Number: 100367878
APN: 6365.18.32.3389011
- 130 Salter Path Rd Unit Q-82
- 130 Salter Path Rd Unit 74-N
- 103 Roosevelt Dr
- 116 Salter Path Rd Unit 102
- 117 Salter Path Rd Unit 703 B, Shutters At S
- 8 Fairways Ct
- 106 Bay Dr
- 125 Willow Rd
- 118 Holly Rd
- 2800 W Fort MacOn Rd Unit 56
- 2800 W Fort MacOn Rd Unit 24
- 110 Cedar Rd
- 108 Pelican Dr Unit B
- 107 Beachwood Dr Unit A2
- 107 Shady Ln
- 105 Beachwood Dr Unit 1C
- 2509 W Fort MacOn Rd Unit 302b
- 114 Hawthorne Dr
- 2509 W Ft MacOn Rd W Unit 201b
- 151 Hoop Pole Creek Dr Unit E & W
- 130 Salter Path Rd Unit 80
- 130 Salter Path Rd
- 130 Salter Path Rd
- 130 Salter Path Rd
- 130 Salter Path Rd
- 130 Salter Path Rd
- 130 Salter Path Rd
- 130 Salter Path Rd
- 130 Salter Path Rd
- 130 Salter Path Rd
- 130 Salter Path Rd
- 130 Salter Path Rd
- 130 Salter Path Rd
- 130 Salter Path Rd
- 130 Salter Path Rd
- 130 Salter Path Rd
- 130 Salter Path Rd
- 130 Salter Path Rd
- 130 Salter Path Rd Unit A3
- 130 Salter Path Rd






