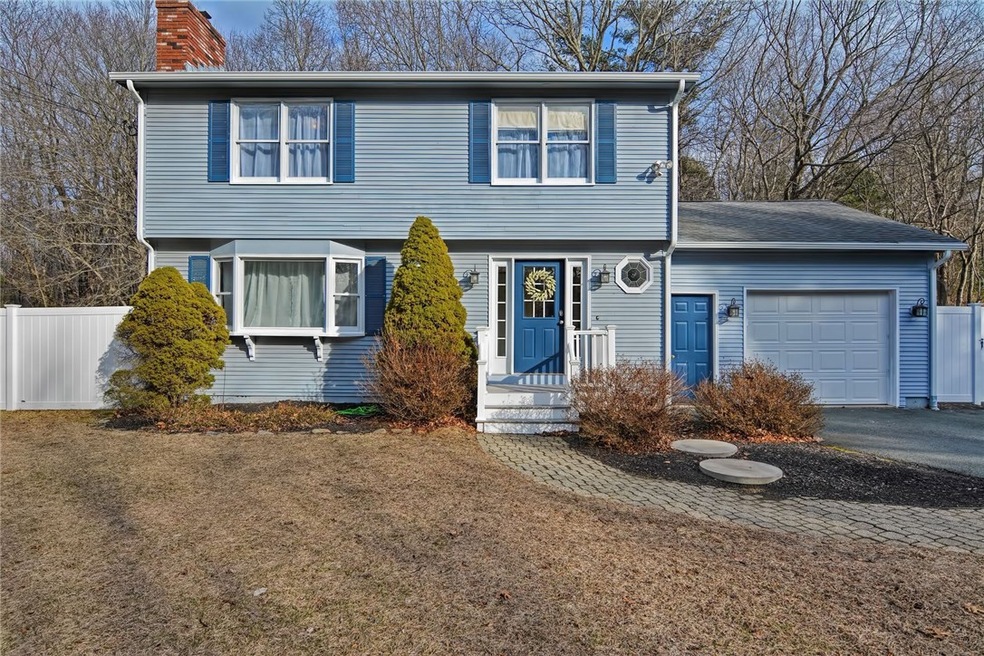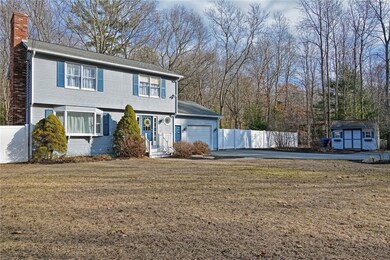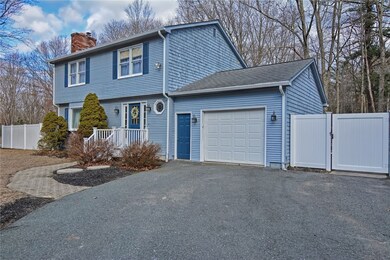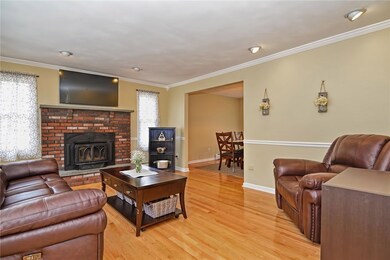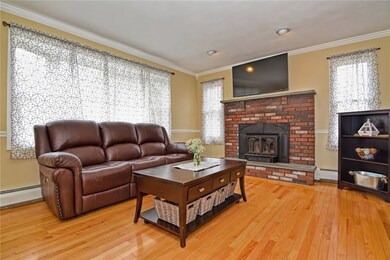
130 Shippeetown Rd East Greenwich, RI 02818
Shippeetown NeighborhoodEstimated Value: $596,329 - $769,000
Highlights
- Colonial Architecture
- Wood Flooring
- 1 Car Attached Garage
- James H. Eldredge Elementary School Rated A
- Game Room
- Storage Room
About This Home
As of May 2020You won't want to miss this well-maintained East Greenwich Colonial home that sits on just over an acre; complete with garage, huge yard and plenty of privacy all while being in close vicinity to I-95, I-295, RI Rt2 & Rt4! The living room offers a huge bay window that drenches the whole room in natural light from the crown molding to brick fireplace to the freshly refinished gleaming hardwood floors! The eat-in kitchen features stainless steel appliances, recessed lighting, and a slider allowing access to a blissful backyard. The backyard is completely fenced in and touts a large composite deck perfect for grilling, a stamped patio sitting area, and plenty of space to spread out and enjoy yard games. Upstairs you will find the master bedroom with a walk-in closet, 2 additional bedrooms and an updated full bath with beautiful tile work. The basement is finished and offers a wonderful bonus space to hang out, exercise, have a playroom, office, or just for extra storage! Other features include a formal dining room, central a/c, new septic in 2015, half bath & laundry located on the first floor, new gutters w/screens & new garage door. It's truly amazing the amount of love, care, and attention to detail that has been put into this home! Sale contingent on Seller's finding suitable housing.
Last Agent to Sell the Property
Next Nest Real Estate License #REC.0005274 Listed on: 02/05/2020
Home Details
Home Type
- Single Family
Est. Annual Taxes
- $6,680
Year Built
- Built in 1987
Lot Details
- 1.11 Acre Lot
Parking
- 1 Car Attached Garage
Home Design
- Colonial Architecture
- Concrete Perimeter Foundation
- Clapboard
Interior Spaces
- 2-Story Property
- Fireplace Features Masonry
- Game Room
- Storage Room
- Utility Room
Kitchen
- Oven
- Range
- Microwave
- Dishwasher
Flooring
- Wood
- Carpet
- Ceramic Tile
Bedrooms and Bathrooms
- 3 Bedrooms
Laundry
- Dryer
- Washer
Partially Finished Basement
- Basement Fills Entire Space Under The House
- Interior and Exterior Basement Entry
Utilities
- Central Air
- Heating System Uses Oil
- Heating System Uses Steam
- 200+ Amp Service
- Well
- Water Heater
- Septic Tank
Listing and Financial Details
- Legal Lot and Block 420 / 012
- Assessor Parcel Number 130SHIPPEETOWNRDEGRN
Ownership History
Purchase Details
Home Financials for this Owner
Home Financials are based on the most recent Mortgage that was taken out on this home.Purchase Details
Home Financials for this Owner
Home Financials are based on the most recent Mortgage that was taken out on this home.Similar Homes in the area
Home Values in the Area
Average Home Value in this Area
Purchase History
| Date | Buyer | Sale Price | Title Company |
|---|---|---|---|
| Devine Katelyn | $366,000 | None Available | |
| Peacock Keith | $270,000 | -- |
Mortgage History
| Date | Status | Borrower | Loan Amount |
|---|---|---|---|
| Open | Devine Katelyn | $329,400 | |
| Previous Owner | Fazio Paul A | $268,000 | |
| Previous Owner | Fazio Paul A | $277,137 | |
| Previous Owner | Fazio Paul A | $269,000 | |
| Previous Owner | Fazio Paul A | $287,000 |
Property History
| Date | Event | Price | Change | Sq Ft Price |
|---|---|---|---|---|
| 05/22/2020 05/22/20 | Sold | $366,000 | -1.1% | $161 / Sq Ft |
| 04/22/2020 04/22/20 | Pending | -- | -- | -- |
| 02/05/2020 02/05/20 | For Sale | $369,900 | +37.0% | $162 / Sq Ft |
| 07/20/2015 07/20/15 | Sold | $270,000 | -6.9% | $118 / Sq Ft |
| 06/20/2015 06/20/15 | Pending | -- | -- | -- |
| 04/30/2015 04/30/15 | For Sale | $289,900 | -- | $127 / Sq Ft |
Tax History Compared to Growth
Tax History
| Year | Tax Paid | Tax Assessment Tax Assessment Total Assessment is a certain percentage of the fair market value that is determined by local assessors to be the total taxable value of land and additions on the property. | Land | Improvement |
|---|---|---|---|---|
| 2024 | $6,682 | $453,600 | $192,600 | $261,000 |
| 2023 | $7,514 | $343,900 | $175,100 | $168,800 |
| 2022 | $7,366 | $343,900 | $175,100 | $168,800 |
| 2021 | $7,225 | $343,900 | $175,100 | $168,800 |
| 2020 | $6,760 | $288,500 | $135,100 | $153,400 |
| 2019 | $6,696 | $288,500 | $135,100 | $153,400 |
| 2018 | $6,619 | $287,800 | $134,400 | $153,400 |
| 2017 | $6,121 | $258,700 | $116,600 | $142,100 |
| 2016 | $6,232 | $258,700 | $116,600 | $142,100 |
| 2015 | $5,987 | $257,400 | $116,600 | $140,800 |
| 2014 | $6,918 | $297,400 | $117,100 | $180,300 |
Agents Affiliated with this Home
-
Jessica Clegg

Seller's Agent in 2020
Jessica Clegg
Next Nest Real Estate
(401) 225-9780
51 Total Sales
-
Donna Delauro

Buyer's Agent in 2020
Donna Delauro
RE/MAX Real Estate Center
(401) 486-6044
73 Total Sales
-
James San Giovanni

Seller's Agent in 2015
James San Giovanni
Harbors & Homes RE & Appraisal
(401) 924-2538
16 Total Sales
-
Vincent Meola

Buyer's Agent in 2015
Vincent Meola
RE/MAX Professionals
(401) 338-1997
6 Total Sales
Map
Source: State-Wide MLS
MLS Number: 1246620
APN: EGRE-000078-000012-000420
- 20 Beech Crest Rd
- 2329 Division Rd
- 18 Hampton Rd Unit 21
- 2 Signal Ridge Way
- 60 Westfield Dr
- 49 Greenbush Rd
- 5 Martin St
- 51 Scenic Dr
- 64 Scenic Dr
- 38 Miss Fry Dr
- 155 Fernwood Dr
- 22 Lemis St
- 0 James P Murphy Ind Hwy
- 108 Scenic Dr
- 2 Corr Way
- 125 Westfield Dr
- 307 E Greenwich Ave
- 67 Hathaway Dr
- 13 Minglewood Dr
- 95 Turner Dr
- 130 Shippeetown Rd
- 120 Shippeetown Rd
- 150 Shippeetown Rd
- 140 Shippeetown Rd
- 160 Shippeetown Rd
- 135 Shippeetown Rd
- 145 Shippeetown Rd
- 133 Shippeetown Rd
- 155 Shippeetown Rd
- 2075 Division Rd
- 125 Shippeetown Rd
- 165 Shippeetown Rd
- 0 Shippeetown Rd
- 2085 Division Rd
- 175 Shippeetown Rd
- 2065 Division St
- 15 Justin Rd
- 2095 Division Rd
- 2055 Division Rd
- 2065 Division Rd
