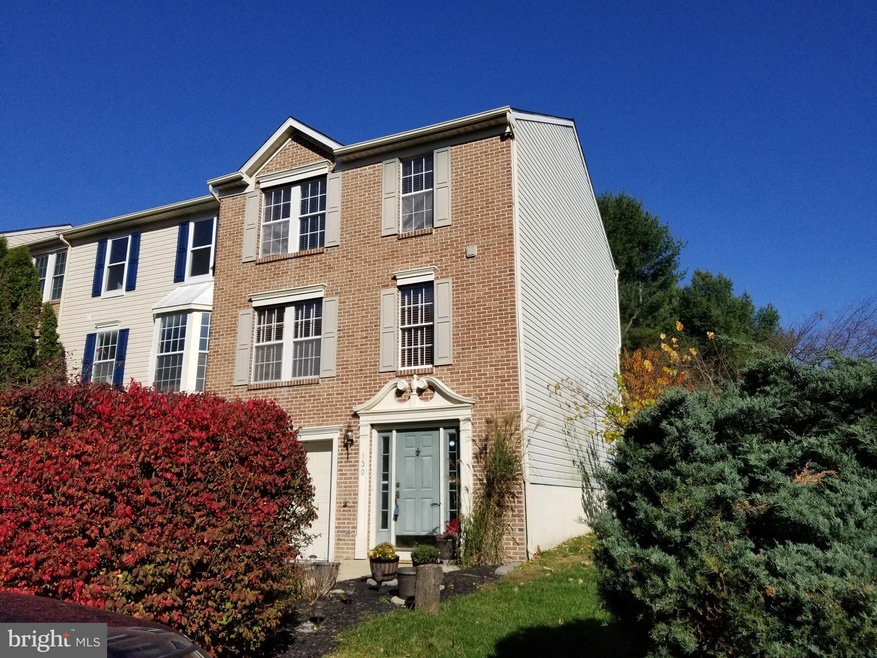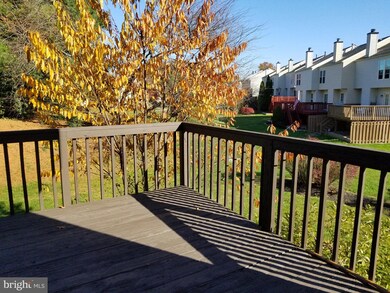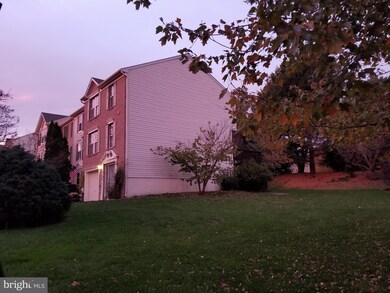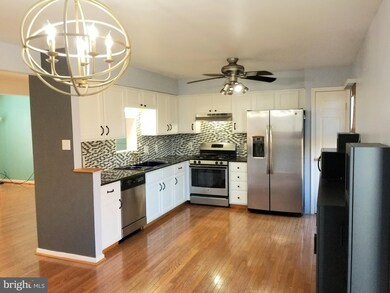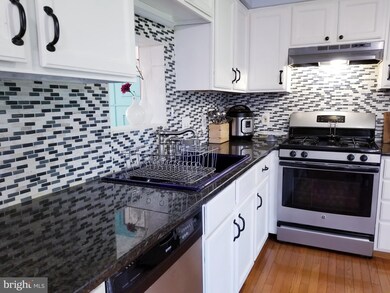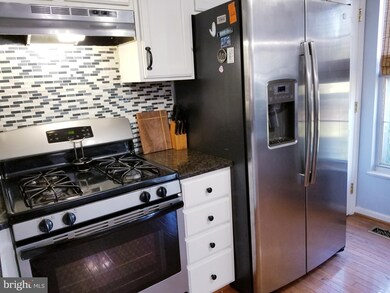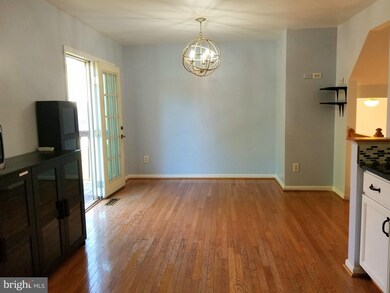
130 Steven Ln Wilmington, DE 19808
Pike Creek NeighborhoodHighlights
- View of Trees or Woods
- Open Floorplan
- Deck
- Linden Hill Elementary School Rated A
- Colonial Architecture
- Premium Lot
About This Home
As of January 2021Great end unit on a .21 acre lot with landscaping. The full bathroom is on the top level for the two spacious bedrooms. Perfect for working from home with an entry level office area or third bedroom with a small modification! Peaceful views from all three floors and overlooking your back yard, you can enjoy the birds and wildlife from your large deck with steps to the yard. Sunlight trickles in through the many windows on all levels and lights up the rooms. The middle level has hardwood floors and an open floor plan. The updated kitchen has a pantry, stainless steel appliances, a beautiful double cobalt blue sink with disposal and gorgeous granite countertops. The dining area has a charming French style door opening to the large deck. The relaxing living room has plenty of windows and intricate wall details. There is also a powder room on this level for your convenience. Upstairs to the third level, you will love the main bedroom with high ceilings, spacious walk in closet and direct access to the large full bathroom with tub, double sink and large linen closet. The second bedroom has plenty of sunlight and high ceilings. UPDATES include kitchen granite and backsplash, a replacement hot water heater, air conditioner, furnace and new roof in 2012. in this incredibly convenient community of Limestone Hills! You are near shopping, cafes, restaurants, professional offices, Goldey-Beacom College and great walking paths.
Townhouse Details
Home Type
- Townhome
Est. Annual Taxes
- $3,335
Year Built
- Built in 1993
Lot Details
- 9,148 Sq Ft Lot
- Lot Dimensions are 101.90 x 130.00
- Landscaped
- Planted Vegetation
- Open Lot
- Flag Lot
- Sloped Lot
- Partially Wooded Lot
- Backs to Trees or Woods
- Back, Front, and Side Yard
- Property is in excellent condition
HOA Fees
- $23 Monthly HOA Fees
Parking
- 1 Car Direct Access Garage
- 1 Driveway Space
- Front Facing Garage
- Garage Door Opener
- On-Street Parking
- Parking Lot
Property Views
- Woods
- Garden
Home Design
- Colonial Architecture
- Brick Exterior Construction
- Combination Foundation
- Architectural Shingle Roof
- Vinyl Siding
- Concrete Perimeter Foundation
Interior Spaces
- Property has 3 Levels
- Open Floorplan
- Cathedral Ceiling
- Ceiling Fan
- Vinyl Clad Windows
- Living Room
- Combination Kitchen and Dining Room
- Den
Kitchen
- Breakfast Area or Nook
- Eat-In Kitchen
- Gas Oven or Range
- Built-In Range
- Built-In Microwave
- Dishwasher
- Stainless Steel Appliances
- Upgraded Countertops
- Disposal
Flooring
- Wood
- Carpet
- Ceramic Tile
Bedrooms and Bathrooms
- 2 Bedrooms
- En-Suite Primary Bedroom
- En-Suite Bathroom
- Walk-In Closet
- Bathtub with Shower
Laundry
- Laundry Room
- Laundry on main level
- Dryer
- Washer
Partially Finished Basement
- Heated Basement
- Walk-Out Basement
- Partial Basement
- Interior and Exterior Basement Entry
- Garage Access
- Space For Rooms
- Basement Windows
Outdoor Features
- Deck
- Exterior Lighting
- Porch
Location
- Suburban Location
Schools
- Linden Hill Elementary School
- Skyline Middle School
- John Dickinson High School
Utilities
- Forced Air Heating and Cooling System
- 200+ Amp Service
- Natural Gas Water Heater
- Public Septic
- Phone Available
- Cable TV Available
Community Details
- Association fees include snow removal, common area maintenance
- Limestone Hills Maintenance Corp HOA, Phone Number (302) 234-7710
- Limestone Hills West Subdivision
Listing and Financial Details
- Tax Lot 041
- Assessor Parcel Number 08-030.40-041
Ownership History
Purchase Details
Home Financials for this Owner
Home Financials are based on the most recent Mortgage that was taken out on this home.Purchase Details
Home Financials for this Owner
Home Financials are based on the most recent Mortgage that was taken out on this home.Purchase Details
Home Financials for this Owner
Home Financials are based on the most recent Mortgage that was taken out on this home.Map
Home Values in the Area
Average Home Value in this Area
Purchase History
| Date | Type | Sale Price | Title Company |
|---|---|---|---|
| Deed | $267,900 | None Available | |
| Deed | -- | None Available | |
| Deed | $269,000 | None Available |
Mortgage History
| Date | Status | Loan Amount | Loan Type |
|---|---|---|---|
| Open | $263,047 | FHA | |
| Previous Owner | $223,250 | New Conventional | |
| Previous Owner | $264,127 | FHA | |
| Previous Owner | $159,000 | Credit Line Revolving |
Property History
| Date | Event | Price | Change | Sq Ft Price |
|---|---|---|---|---|
| 01/07/2021 01/07/21 | Sold | $267,900 | -0.7% | $132 / Sq Ft |
| 11/12/2020 11/12/20 | Price Changed | $269,900 | -1.1% | $133 / Sq Ft |
| 10/15/2020 10/15/20 | Price Changed | $273,000 | -0.7% | $134 / Sq Ft |
| 10/09/2020 10/09/20 | For Sale | $275,000 | +17.0% | $135 / Sq Ft |
| 04/17/2017 04/17/17 | Sold | $235,000 | -6.0% | $138 / Sq Ft |
| 03/17/2017 03/17/17 | Pending | -- | -- | -- |
| 09/23/2016 09/23/16 | Price Changed | $250,000 | -3.8% | $147 / Sq Ft |
| 08/10/2016 08/10/16 | For Sale | $260,000 | -- | $153 / Sq Ft |
Tax History
| Year | Tax Paid | Tax Assessment Tax Assessment Total Assessment is a certain percentage of the fair market value that is determined by local assessors to be the total taxable value of land and additions on the property. | Land | Improvement |
|---|---|---|---|---|
| 2024 | $3,862 | $100,800 | $29,700 | $71,100 |
| 2023 | $3,425 | $100,800 | $29,700 | $71,100 |
| 2022 | $3,444 | $100,800 | $29,700 | $71,100 |
| 2021 | $3,440 | $100,800 | $29,700 | $71,100 |
| 2020 | $3,441 | $100,800 | $29,700 | $71,100 |
| 2019 | $4,076 | $100,800 | $29,700 | $71,100 |
| 2018 | $115 | $100,800 | $29,700 | $71,100 |
| 2017 | $3,178 | $100,800 | $29,700 | $71,100 |
| 2016 | $3,178 | $100,800 | $29,700 | $71,100 |
| 2015 | $2,987 | $100,800 | $29,700 | $71,100 |
| 2014 | $2,774 | $100,800 | $29,700 | $71,100 |
About the Listing Agent

Hello! When you decide to begin your new home adventure, I am happy to help whether you want to sell, buy or both. Discovering your needs and finding the perfect place to call home is my goal. The internet can provide wonderful resources and I can give you the insight you'll need when thinking about narrowing your search and making your offer. I've been a licensed REALTOR since 2012 and feel lucky that I do something I love for a living. I truly enjoy helping others. My inspiration is my
Angela's Other Listings
Source: Bright MLS
MLS Number: DENC510948
APN: 08-030.40-041
- 15 Ryan White Cir
- 998 Glackens Ln
- 3214 Charing Cross Unit 18
- 500 Paisley Place
- 816 Arbern Place
- 1607 Braken Ave Unit 58
- 4950 W Brigantine Ct Unit 4950
- 607 Brill Ct
- 5909 Stone Pine Rd
- 5804 Tupelo Turn
- 4797 Hogan Dr
- 4803 Hogan Dr Unit 7
- 4805 Hogan Dr Unit 6
- 4807 Hogan Dr Unit 5
- 4809 Hogan Dr Unit 4
- 4811 Hogan Dr Unit 3
- 4815 Hogan Dr
- 4813 #2 Hogan Dr
- 3603 632 Hewn Ln Unit 632
- 4928 S Tupelo Turn
