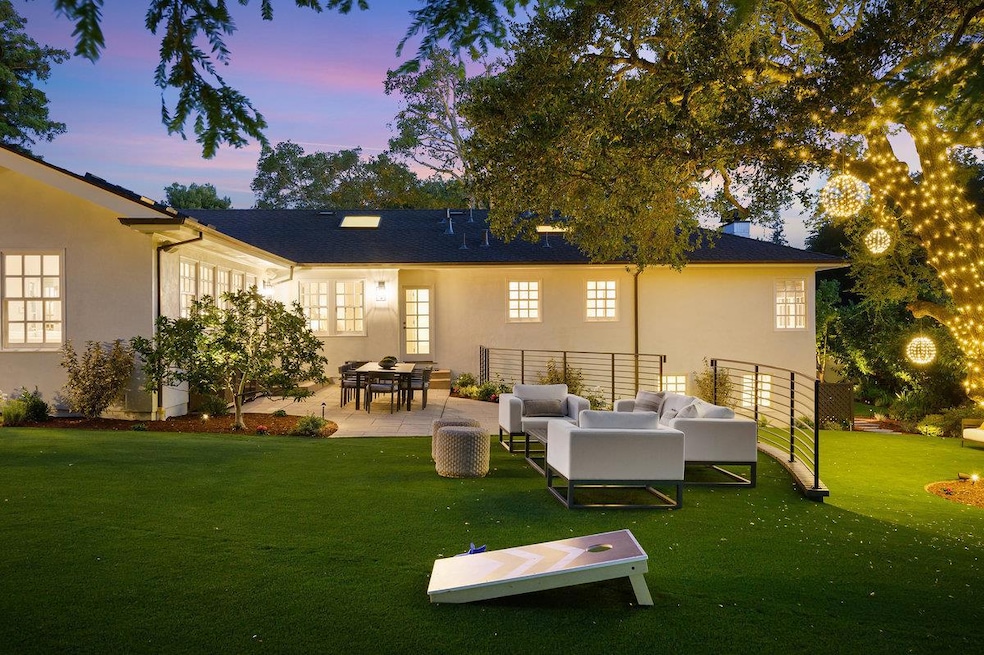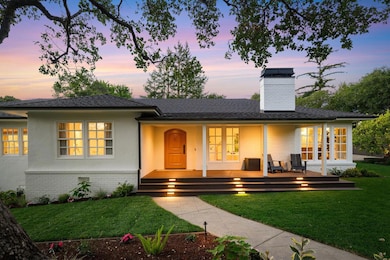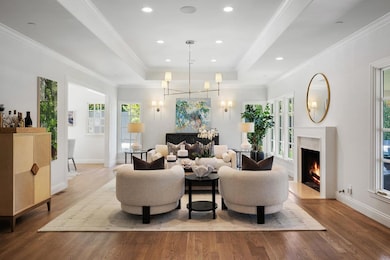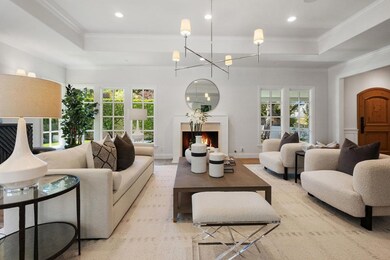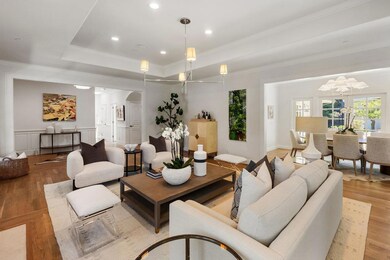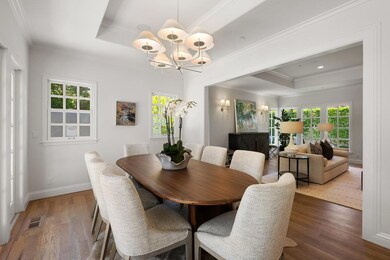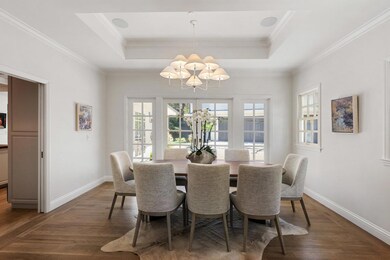130 Stonehedge Rd Hillsborough, CA 94010
Baywood-Aragon NeighborhoodEstimated payment $35,967/month
Highlights
- Wine Cellar
- Primary Bedroom Suite
- Living Room with Fireplace
- South Hillsborough Elementary School Rated A
- 0.41 Acre Lot
- Wood Flooring
About This Home
Sophisticated and beautifully updated, 130 Stonehedge Road offers elegant single-level living in one of Hillsboroughs most desirable enclaves. A formal entry leads to a sun-filled living room with expansive picture windows framing views of the lush grounds. The stunning chefs kitchen features premium appliances, a generous island, and custom cabinetry, connecting seamlessly to the casual living room and the formal dining room for effortless daily living and entertaining. A wide hallway leads to four well-placed bedrooms, including a serene primary suite with a spacious walk-in closet and a spa-inspired bathroom with dual vanities, soaking tub, and separate shower. Additional bedrooms enjoy excellent natural light and access to beautifully finished bathrooms. A versatile bonus room offers ideal space for an office, gym, or studio, complemented by a well-equipped laundry room and a three-car garage. The backyard evokes a private retreat with a large entertaining deck overlooking an expansive level lawn bordered by mature trees and fresh landscaping perfect for gatherings, play, and relaxation. Located just minutes from Burlingame, top-rated public and private schools, local country clubs, and convenient commuter routes to San Francisco and Silicon Valley.
Open House Schedule
-
Sunday, November 23, 20252:00 to 4:00 pm11/23/2025 2:00:00 PM +00:0011/23/2025 4:00:00 PM +00:00Add to Calendar
Home Details
Home Type
- Single Family
Est. Annual Taxes
- $51,499
Year Built
- Built in 1949
Lot Details
- 0.41 Acre Lot
- Fenced
- Back Yard
- Zoning described as R10025
Parking
- 3 Car Detached Garage
- Electric Vehicle Home Charger
Home Design
- Shingle Roof
- Composition Roof
- Concrete Perimeter Foundation
Interior Spaces
- 2,840 Sq Ft Home
- 1-Story Property
- Skylights
- Wood Burning Fireplace
- Gas Log Fireplace
- Wine Cellar
- Living Room with Fireplace
- 2 Fireplaces
- Formal Dining Room
- Storage Room
Kitchen
- Open to Family Room
- Double Oven
- Gas Cooktop
- Range Hood
- Warming Drawer
- Microwave
- Dishwasher
- Wine Refrigerator
- Kitchen Island
- Disposal
Flooring
- Wood
- Tile
Bedrooms and Bathrooms
- 4 Bedrooms
- Primary Bedroom Suite
- Walk-In Closet
- Remodeled Bathroom
- Bathroom on Main Level
- Dual Sinks
- Soaking Tub
- Bathtub with Shower
- Bathtub Includes Tile Surround
- Walk-in Shower
Laundry
- Laundry Room
- Washer and Dryer
Outdoor Features
- Balcony
Utilities
- Forced Air Heating and Cooling System
- Tankless Water Heater
Listing and Financial Details
- Assessor Parcel Number 032-421-160
Map
Home Values in the Area
Average Home Value in this Area
Tax History
| Year | Tax Paid | Tax Assessment Tax Assessment Total Assessment is a certain percentage of the fair market value that is determined by local assessors to be the total taxable value of land and additions on the property. | Land | Improvement |
|---|---|---|---|---|
| 2025 | $51,499 | $4,168,075 | $3,484,790 | $683,285 |
| 2023 | $51,499 | $4,006,225 | $3,349,472 | $656,753 |
| 2022 | $48,598 | $3,927,673 | $3,283,797 | $643,876 |
| 2021 | $47,592 | $3,850,660 | $3,219,409 | $631,251 |
| 2020 | $46,761 | $3,811,177 | $3,186,398 | $624,779 |
| 2019 | $45,681 | $3,736,449 | $3,123,920 | $612,529 |
| 2018 | $44,334 | $3,663,186 | $3,062,667 | $600,519 |
| 2017 | $43,599 | $3,591,360 | $3,002,615 | $588,745 |
| 2016 | $42,469 | $3,520,942 | $2,943,741 | $577,201 |
| 2015 | $39,458 | $3,250,000 | $2,717,000 | $533,000 |
| 2014 | $38,594 | $3,200,000 | $2,675,000 | $525,000 |
Property History
| Date | Event | Price | List to Sale | Price per Sq Ft |
|---|---|---|---|---|
| 11/22/2025 11/22/25 | For Sale | $5,998,000 | -- | $2,112 / Sq Ft |
Purchase History
| Date | Type | Sale Price | Title Company |
|---|---|---|---|
| Interfamily Deed Transfer | -- | Alliance Title Company | |
| Grant Deed | $3,050,000 | Alliance Title Company | |
| Grant Deed | $2,250,000 | Fidelity National Title Co |
Mortgage History
| Date | Status | Loan Amount | Loan Type |
|---|---|---|---|
| Open | $200,000 | Credit Line Revolving | |
| Open | $1,500,000 | Purchase Money Mortgage | |
| Previous Owner | $1,575,000 | No Value Available |
Source: MLSListings
MLS Number: ML82027930
APN: 032-421-160
- 212 Eaton Rd Unit 1
- 236 Amherst Ave
- 310 Ranelagh Rd
- 47 El Cerrito Ave
- 149 W 3rd Ave
- 245 W Santa Inez Ave
- 10 Crystal Springs Rd Unit 1202
- 10 Crystal Springs Rd Unit 1509
- 10 Crystal Springs Rd Unit 1206
- 10 Crystal Springs Rd Unit 1405
- 10 Crystal Springs Rd Unit 2414
- 10 Crystal Springs Rd Unit 1507
- 10 Crystal Springs Rd Unit 1310
- 10 Crystal Springs Rd Unit 2214
- 10 Crystal Springs Rd Unit 1207
- 20 W 3rd Ave Unit 202
- 177 N El Camino Real Unit 34
- 177 N El Camino Real Unit 2
- 523 Maple St
- 26 W 4th Ave Unit 1
- 120 W 3rd Ave
- 230 W 5th Ave Unit 303
- 10 De Sabla Rd
- 145 N El Camino Real
- 75 W 5th Ave Unit FL3-ID1219
- 85 W 5th Ave
- 65 W 5th Ave Unit FL3-ID499
- 111 Elm St
- 142 Elm St
- 153 N San Mateo Dr
- 250 Baldwin Ave
- 206 Sonora Dr
- 5 W Bellevue Ave Unit FL0-ID1786
- 515 N El Camino Real
- 710 Laurel Ave
- 710 Laurel Ave Unit FL2-ID1148
- 710 Laurel Ave Unit FL3-ID1131
- 710 Laurel Ave Unit FL3-ID758
- 710 Laurel Ave Unit FL3-ID2069
- 2 Clark Dr
