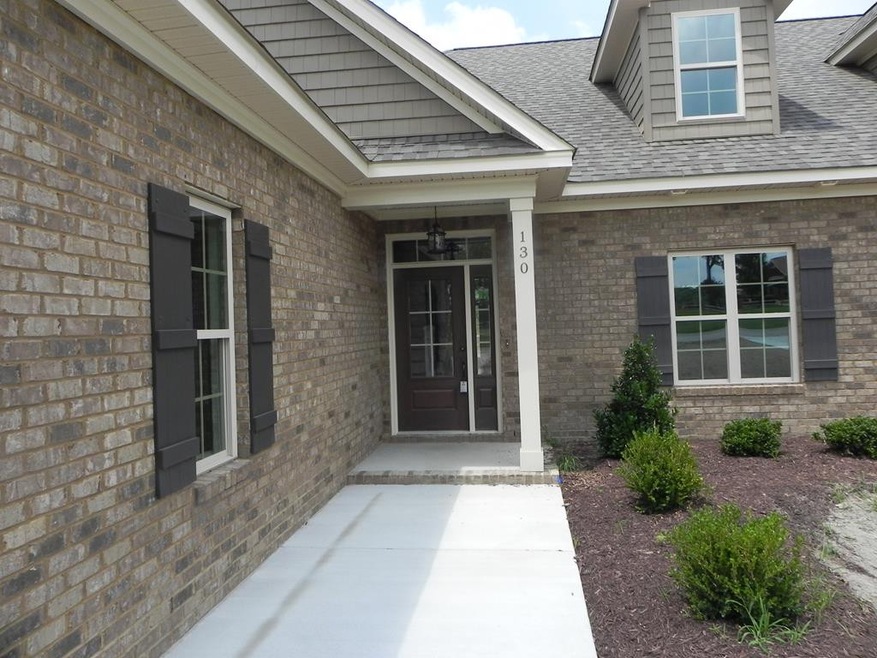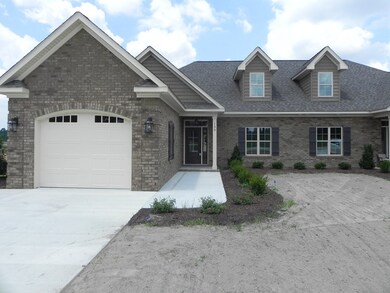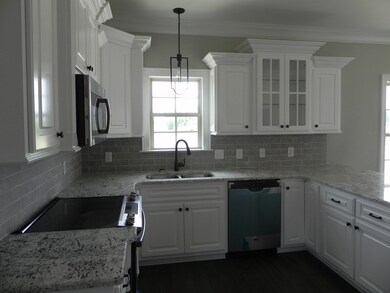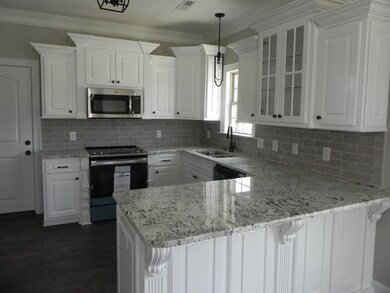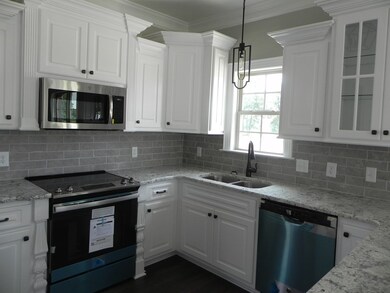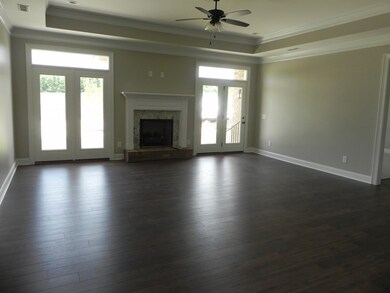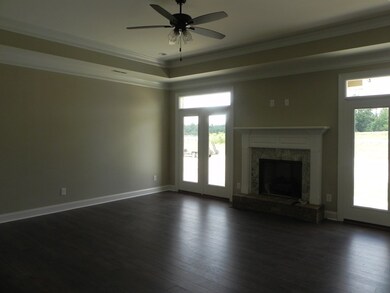
130 Titleist Dr Goldsboro, NC 27530
Highlights
- Attic
- Thermal Windows
- Patio
- Community Pool
- Walk-In Closet
- Central Air
About This Home
As of September 2024Enjoy Carefree Living !!! Beautiful kitchen with granite countertops, backsplash ,stainless appliances and nice eat on bar. The foyer opens to a great room which features a fireplace, natural light and a high trey ceiling. The master bedroom is secluded for privacy and has a spa like bath and nice walk in closet. Lane Tree Golf and Dining are available and the pool only a walk away . Enjoy the walking trails and much more. . .
Last Agent to Sell the Property
Coldwell Banker Howard Perry & Walston License #62795 Listed on: 06/05/2020

Townhouse Details
Home Type
- Townhome
Est. Annual Taxes
- $1,325
Year Built
- Built in 2020
HOA Fees
- $125 Monthly HOA Fees
Home Design
- Brick Exterior Construction
- Slab Foundation
- Composition Roof
Interior Spaces
- 1,816 Sq Ft Home
- Ceiling Fan
- Gas Log Fireplace
- Thermal Windows
- Attic
Kitchen
- Self-Cleaning Oven
- Range
- Built-In Microwave
- Dishwasher
Bedrooms and Bathrooms
- 3 Bedrooms
- Walk-In Closet
- 3 Full Bathrooms
Parking
- 1 Car Attached Garage
- Driveway
Utilities
- Central Air
- Heat Pump System
- Electric Water Heater
- On Site Septic
- Septic Tank
Additional Features
- Patio
- Lot Dimensions are 70x200
Listing and Financial Details
- Assessor Parcel Number 2691716939
Community Details
Overview
- Lane Tree Villas Subdivision
Recreation
- Community Pool
Ownership History
Purchase Details
Home Financials for this Owner
Home Financials are based on the most recent Mortgage that was taken out on this home.Purchase Details
Home Financials for this Owner
Home Financials are based on the most recent Mortgage that was taken out on this home.Similar Homes in Goldsboro, NC
Home Values in the Area
Average Home Value in this Area
Purchase History
| Date | Type | Sale Price | Title Company |
|---|---|---|---|
| Warranty Deed | $305,000 | None Listed On Document | |
| Warranty Deed | $285,000 | None Listed On Document |
Mortgage History
| Date | Status | Loan Amount | Loan Type |
|---|---|---|---|
| Open | $309,900 | VA | |
| Previous Owner | $285,000 | VA |
Property History
| Date | Event | Price | Change | Sq Ft Price |
|---|---|---|---|---|
| 09/03/2024 09/03/24 | Sold | $305,000 | -4.7% | $168 / Sq Ft |
| 08/01/2024 08/01/24 | Pending | -- | -- | -- |
| 07/25/2024 07/25/24 | For Sale | $320,000 | +29.6% | $176 / Sq Ft |
| 08/31/2020 08/31/20 | Sold | $246,900 | 0.0% | $136 / Sq Ft |
| 08/01/2020 08/01/20 | Pending | -- | -- | -- |
| 06/05/2020 06/05/20 | For Sale | $246,900 | -- | $136 / Sq Ft |
Tax History Compared to Growth
Tax History
| Year | Tax Paid | Tax Assessment Tax Assessment Total Assessment is a certain percentage of the fair market value that is determined by local assessors to be the total taxable value of land and additions on the property. | Land | Improvement |
|---|---|---|---|---|
| 2025 | -- | $293,520 | $30,000 | $263,520 |
| 2024 | $1,963 | $239,720 | $30,000 | $209,720 |
| 2023 | $1,963 | $0 | $0 | $0 |
| 2022 | $1,963 | $239,720 | $30,000 | $209,720 |
Agents Affiliated with this Home
-
Teresa Honeycutt

Seller's Agent in 2024
Teresa Honeycutt
NorthGroup
(252) 521-0651
23 Total Sales
-
Catherine Tanner
C
Buyer's Agent in 2024
Catherine Tanner
Atlantic Coastal Real Estate, Llc
(919) 344-1131
85 Total Sales
-
Linda Powers

Seller's Agent in 2020
Linda Powers
Coldwell Banker Howard Perry & Walston
(919) 921-2447
271 Total Sales
-
Megan Krape

Buyer's Agent in 2020
Megan Krape
RE/MAX
(919) 584-0224
358 Total Sales
Map
Source: Hive MLS
MLS Number: 75118
APN: 2691716939
- 121 Masters Way
- 118 Masters Way
- 115 Duval Dr
- 105 Palmer Place
- 00 Salem Church
- 110 Kelly Dr
- 2310 Granville Dr
- 102 Plantation Rd
- 1911 Salem Church Rd
- 194 Belfast Ave
- 249 Belfast Ave
- 1818 N Friendly Rd
- 403 Plantation Rd
- 142 Hillside Dr
- 106 Arendale Dr
- 103 Roundtree Ln
- 585 Buck Swamp Rd
- 1707 N Carolina St
- 406 Mercer St
- 404 Lane Tree Dr
