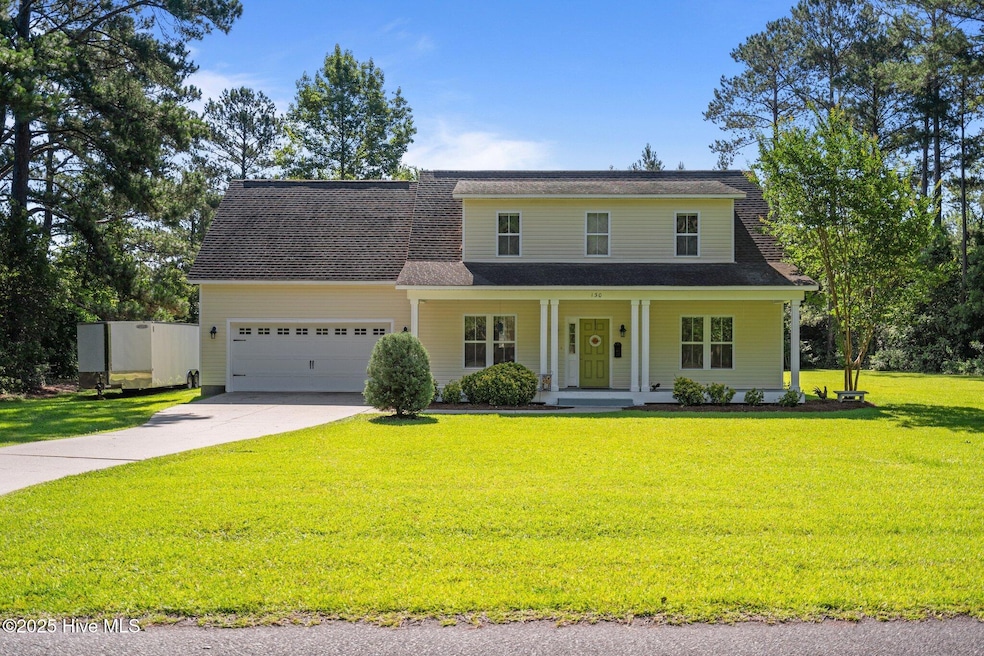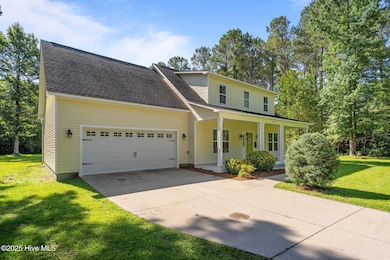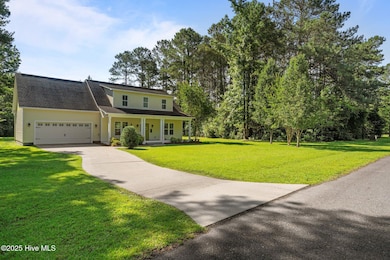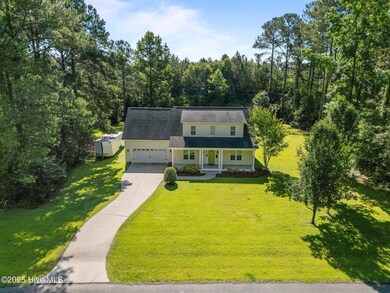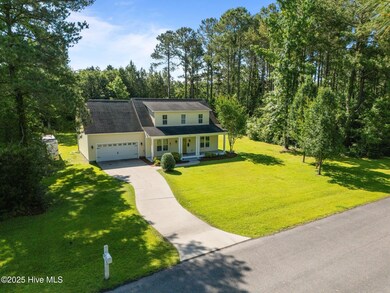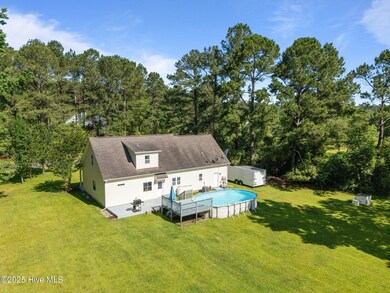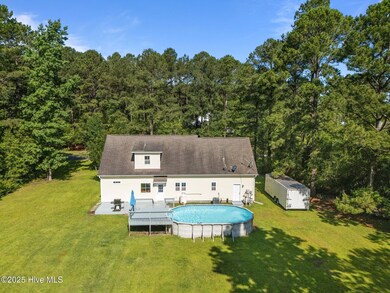130 Vineyard Trace Currie, NC 28435
Estimated payment $2,797/month
Highlights
- Above Ground Pool
- Main Floor Primary Bedroom
- 1 Fireplace
- Deck
- Attic
- 2 Car Attached Garage
About This Home
*Sellers are relocating* Don't miss this hidden gem on a private lot in well established subdivision featuring 3 bedrooms and 2.5 baths with bonus room. Primary bedroom on the main floor with en-suite. Upstairs, you'll find two bedrooms & a versatile bonus room that can be tailored to your needs--whether a home office, gym, or playroom. Enjoy your very own saltwater pool, perfect for leisurely swims or entertaining friends & family. This home boasts several recent updates, appliances & paint that enhance both efficiency & style. This move-in-ready home awaits its new owners, promising comfort and convenience from the moment you step inside. Located just off Hwy 421, you can be in Downtown Wilmington in 15 minutes; only 20-30 minutes to nearby beaches. This home is perfect to enjoy peace & tranquility at home as well as sun-soaked days by the ocean.
Home Details
Home Type
- Single Family
Est. Annual Taxes
- $2,102
Year Built
- Built in 2010
Lot Details
- 1 Acre Lot
- Lot Dimensions are 209x218x205x215
- Level Lot
- Property is zoned RA
HOA Fees
- $20 Monthly HOA Fees
Home Design
- Slab Foundation
- Wood Frame Construction
- Architectural Shingle Roof
- Vinyl Siding
- Stick Built Home
Interior Spaces
- 2,252 Sq Ft Home
- 2-Story Property
- Ceiling Fan
- 1 Fireplace
- Family Room
- Combination Dining and Living Room
- Attic
Kitchen
- Range
- Dishwasher
Flooring
- Cork
- Tile
- Luxury Vinyl Plank Tile
Bedrooms and Bathrooms
- 3 Bedrooms
- Primary Bedroom on Main
Laundry
- Laundry Room
- Washer and Dryer Hookup
Parking
- 2 Car Attached Garage
- Front Facing Garage
- Driveway
Outdoor Features
- Above Ground Pool
- Deck
Schools
- Malpass Corner Elementary School
- West Pender Middle School
- Heide Trask High School
Utilities
- Heat Pump System
- Electric Water Heater
Community Details
- Vineyard Trace Association
- Vineyard Trace Subdivision
Listing and Financial Details
- Assessor Parcel Number 2284-57-8708-0000
Map
Home Values in the Area
Average Home Value in this Area
Tax History
| Year | Tax Paid | Tax Assessment Tax Assessment Total Assessment is a certain percentage of the fair market value that is determined by local assessors to be the total taxable value of land and additions on the property. | Land | Improvement |
|---|---|---|---|---|
| 2024 | $2,102 | $202,331 | $45,000 | $157,331 |
| 2023 | $1,935 | $202,331 | $45,000 | $157,331 |
| 2022 | $1,935 | $202,331 | $45,000 | $157,331 |
| 2021 | $1,935 | $202,331 | $45,000 | $157,331 |
| 2020 | $1,935 | $202,331 | $45,000 | $157,331 |
| 2019 | $1,935 | $202,331 | $45,000 | $157,331 |
| 2018 | $1,827 | $181,054 | $35,000 | $146,054 |
| 2017 | $1,827 | $181,054 | $35,000 | $146,054 |
| 2016 | $1,809 | $181,054 | $35,000 | $146,054 |
| 2015 | $1,774 | $181,054 | $35,000 | $146,054 |
| 2014 | $1,239 | $181,054 | $35,000 | $146,054 |
| 2013 | -- | $181,054 | $35,000 | $146,054 |
| 2012 | -- | $152,484 | $35,000 | $117,484 |
Property History
| Date | Event | Price | Change | Sq Ft Price |
|---|---|---|---|---|
| 07/15/2025 07/15/25 | For Sale | $469,900 | +30.5% | $209 / Sq Ft |
| 07/17/2023 07/17/23 | Sold | $360,000 | 0.0% | $159 / Sq Ft |
| 05/26/2023 05/26/23 | Pending | -- | -- | -- |
| 05/19/2023 05/19/23 | For Sale | $360,000 | +69.8% | $159 / Sq Ft |
| 02/01/2018 02/01/18 | Sold | $212,000 | 0.0% | $96 / Sq Ft |
| 01/02/2018 01/02/18 | Pending | -- | -- | -- |
| 12/19/2017 12/19/17 | For Sale | $212,000 | -- | $96 / Sq Ft |
Purchase History
| Date | Type | Sale Price | Title Company |
|---|---|---|---|
| Warranty Deed | $360,000 | None Listed On Document | |
| Special Warranty Deed | $212,000 | None Available | |
| Warranty Deed | $212,000 | None Available | |
| Warranty Deed | $189,500 | None Available | |
| Warranty Deed | $36,000 | -- |
Mortgage History
| Date | Status | Loan Amount | Loan Type |
|---|---|---|---|
| Open | $295,000 | New Conventional | |
| Closed | $380,000 | New Conventional | |
| Previous Owner | $132,554 | Construction | |
| Previous Owner | $202,375 | New Conventional | |
| Previous Owner | $214,141 | New Conventional | |
| Previous Owner | $172,500 | New Conventional | |
| Previous Owner | $184,696 | FHA | |
| Previous Owner | $30,000 | Unknown | |
| Previous Owner | $37,468 | Construction |
Source: Hive MLS
MLS Number: 100519245
APN: 2284-57-8708-0000
- 76 Clearbrook Trail
- 159 Montague Rd
- 23338 Nc Highway 210
- 24 & 25 Riverland
- 94 Asa Ln
- 5625 Herrings Chapel Rd
- 63 George Washington Hales Dr
- 6079 Bell Williams Rd
- 237 Pine Village Dr
- .46 Acres Nc Hwy 210
- .83 Acres Hwy 210
- 1310 Slocum Trail
- 229 Estate Rd
- 3995 N Carolina 133
- 1327 Point Caswell Rd
- 74 S Hummingbird Ln
- 200 S Hummingbird Ln
- 2245 Page Rd
- 13095 Us Highway 421
- 111 Plum Ct
- 9396 Bar Harbour Way NE
- 3794 Old Crabapple Ct NE
- 330 Gooseneck Rd W Unit B-5
- 9166 Green Loop Rd NE
- 9120 Green Loop Rd NE
- 2917 Ember Brook Ct
- 2984 Ember Brook Ct
- 2968 Ember Brook Ct
- 2949 Ember Brook Ct
- 2941 Ember Brook Ct
- 867 Ashlar Cir
- 54 Nixon Ave
- 5290 Vespar Ct
- 1604 Royal Pine Ct
- 9504 Huckabee Dr NE
- 2007 Isabella Park Blvd
- 2007 Isabella Park Blvd Unit Evans
- 2007 Isabella Park Blvd Unit Kershaw
- 3660 Old MacO Rd NE
- 2414 Flowery Branch Dr
