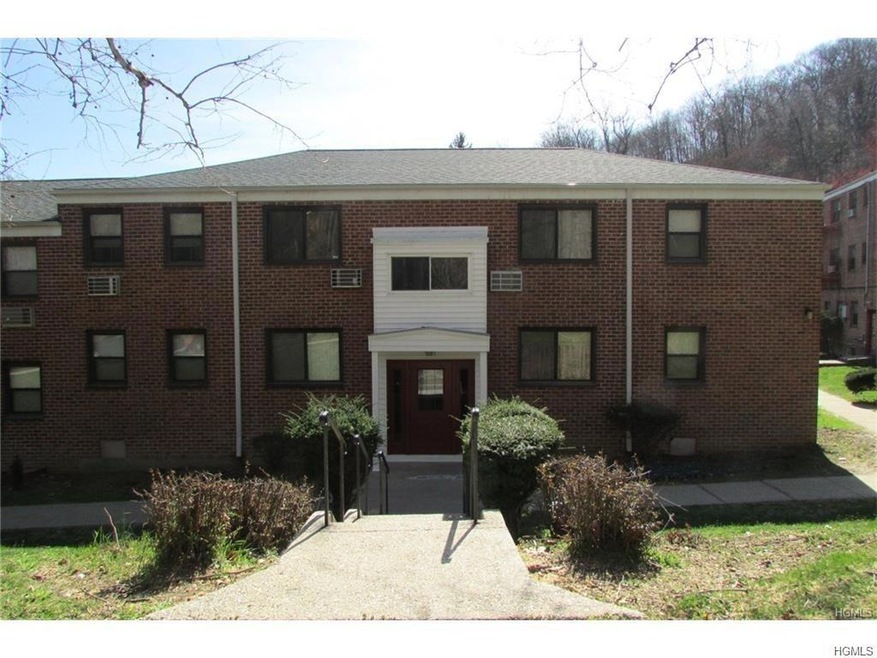
130 Virginia Rd Unit C White Plains, NY 10603
North Elmsford NeighborhoodHighlights
- Property is near public transit
- Formal Dining Room
- Window Unit Cooling System
- Virginia Road Elementary School Rated A
- Eat-In Kitchen
- Park
About This Home
As of March 2020This is a large top floor unit with a nice quiet view in this location. Large living room. Eat in kitchen with a formal dining room with wood floors. Lots of cupboard space in this kitchen. Large bedroom with a ton of closet space. Extremely spacious and once you see it you will understand why. Unit is accessible to transportation, parks and recreation, schools, and shopping. Call today to begin the home ownership journey.
Last Agent to Sell the Property
Dorothy Jensen Realty, Inc. Brokerage Phone: 914-328-3650 License #31JE0830971
Co-Listed By
Weichert Realtors Signature Pr Brokerage Phone: 914-328-3650 License #10401290111
Property Details
Home Type
- Co-Op
Year Built
- Built in 1948 | Remodeled in 1983
HOA Fees
- $658 Monthly HOA Fees
Home Design
- Garden Apartment
- Brick Exterior Construction
Interior Spaces
- 750 Sq Ft Home
- 2-Story Property
- Formal Dining Room
Kitchen
- Eat-In Kitchen
- Oven
- Microwave
Bedrooms and Bathrooms
- 1 Bedroom
- 1 Full Bathroom
Parking
- Waiting List for Parking
- On-Street Parking
- Assigned Parking
Schools
- Virginia Road Elementary School
- Valhalla Middle School
- Valhalla High School
Utilities
- Window Unit Cooling System
- Hot Water Heating System
- Heating System Uses Oil
Additional Features
- Two or More Common Walls
- Property is near public transit
Community Details
Overview
- Association fees include heat, hot water
Recreation
- Park
Pet Policy
- Cats Allowed
Map
Similar Homes in White Plains, NY
Home Values in the Area
Average Home Value in this Area
Property History
| Date | Event | Price | Change | Sq Ft Price |
|---|---|---|---|---|
| 12/11/2024 12/11/24 | Off Market | $132,500 | -- | -- |
| 03/02/2020 03/02/20 | Sold | $132,500 | -5.4% | $177 / Sq Ft |
| 01/18/2020 01/18/20 | Pending | -- | -- | -- |
| 11/03/2019 11/03/19 | For Sale | $140,000 | +12.0% | $187 / Sq Ft |
| 01/26/2018 01/26/18 | Sold | $125,000 | -14.1% | $167 / Sq Ft |
| 10/05/2017 10/05/17 | Pending | -- | -- | -- |
| 10/05/2017 10/05/17 | For Sale | $145,500 | -- | $194 / Sq Ft |
Source: OneKey® MLS
MLS Number: KEY4744674
- 28 Lawrence Dr Unit B
- 54 Lawrence Dr Unit B
- 15 Blenis Place
- 40 Mckinley Ave
- 759 Hillside Ave Unit 1B
- 119 Tradition Ct
- 65 Overlook Dr
- 22 Livingston Ave
- 51 Overlook Dr
- 176 Edgepark Rd
- 45 Oliver Ave
- 45 Belding Ave
- 9 Emmalon Ave
- 4 Perry Ave
- 67 Augustine Rd
- 68 N Rd
- 81 Nethermont Ave
- 59 General Heath Ave
- 26 Prospect Ave
- 18 Freedom Rd
