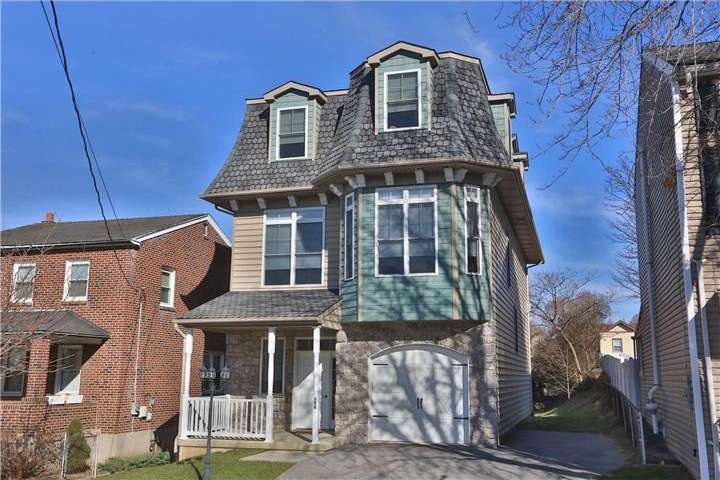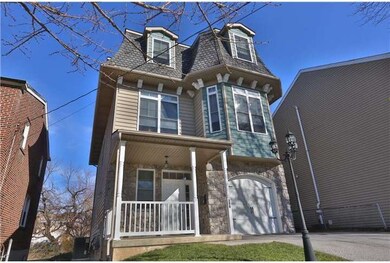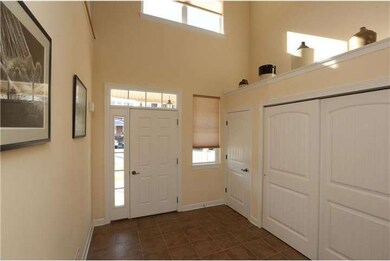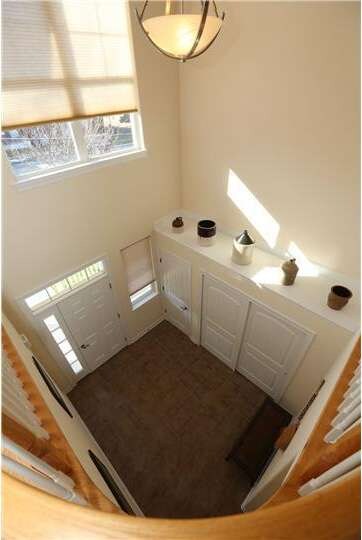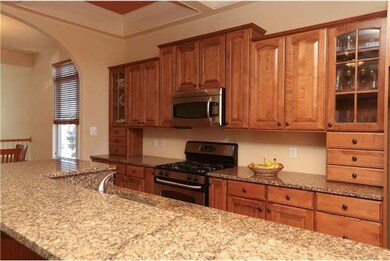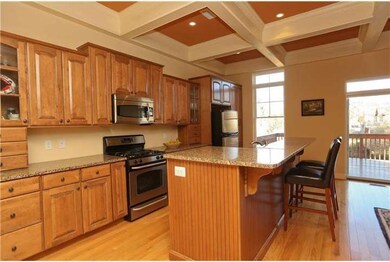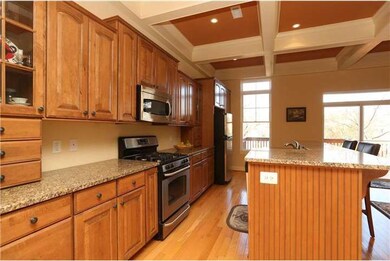
130 W 4th Ave Conshohocken, PA 19428
Estimated Value: $706,556 - $854,000
Highlights
- Victorian Architecture
- 1 Fireplace
- Eat-In Kitchen
- Conshohocken Elementary School Rated A
- No HOA
- 4-minute walk to 2nd Avenue Park
About This Home
As of April 2013Exquisite New custom home has every desirable amenity and detail. From the minute you enter into the 22'light filled foyer & view the curved oak handrail you will be amazed at the quality & details in this 4 bed 2.2 bath 3000sqft home. Main floor features 3 1/4" oak hardwood flooring,& 10ft ceilings. You'll love entertaining in the great room with stunning custom coffered ceilings, gas fireplace, & sliders to the 12 X 22 deck. Gourmet kitchen is loaded with custom maple cocoa glazed cabinets,center island, granite tops,raised dishwasher and much more. The Master suite features walk-in closet,lavish bath w/soaking tub,gorgeous granite top vanity over-sized walk in tiled SPA shower w/multiple shower heads. The additional bedrooms , hall bathroom and 2nd floor laundry complete the 2nd level. Other features:central vac,"santa fe"doors, brush nickel hardware, 50 year roof, &double hung windows. This home was built by "Thomas Andrew Homes " a Distinguished Custom Builder .
Home Details
Home Type
- Single Family
Est. Annual Taxes
- $4,705
Year Built
- Built in 2008
Lot Details
- 6,000 Sq Ft Lot
- Property is in good condition
- Property is zoned BR1
Home Design
- Victorian Architecture
- Vinyl Siding
Interior Spaces
- 3,125 Sq Ft Home
- Property has 3 Levels
- 1 Fireplace
- Living Room
- Dining Room
- Finished Basement
- Basement Fills Entire Space Under The House
- Eat-In Kitchen
- Laundry on upper level
Bedrooms and Bathrooms
- 4 Bedrooms
- En-Suite Primary Bedroom
Parking
- 1 Parking Space
- Driveway
Utilities
- Central Air
- Heating System Uses Gas
- Electric Water Heater
Community Details
- No Home Owners Association
Listing and Financial Details
- Tax Lot 077
- Assessor Parcel Number 05-00-04444-015
Ownership History
Purchase Details
Home Financials for this Owner
Home Financials are based on the most recent Mortgage that was taken out on this home.Purchase Details
Home Financials for this Owner
Home Financials are based on the most recent Mortgage that was taken out on this home.Similar Homes in Conshohocken, PA
Home Values in the Area
Average Home Value in this Area
Purchase History
| Date | Buyer | Sale Price | Title Company |
|---|---|---|---|
| Tyson Mark R | $475,000 | Commonwealth Land Title Insu | |
| Cartus Financial Corporation | $475,000 | None Available | |
| Hanson Erica G | $463,000 | None Available |
Mortgage History
| Date | Status | Borrower | Loan Amount |
|---|---|---|---|
| Open | Tyson Mark R | $311,000 | |
| Closed | Tyson Mark R | $62,400 | |
| Closed | Tyson Mark R | $380,000 | |
| Previous Owner | Horner Kent C | $360,200 | |
| Previous Owner | Hanson Erica G | $393,550 |
Property History
| Date | Event | Price | Change | Sq Ft Price |
|---|---|---|---|---|
| 04/29/2013 04/29/13 | Sold | $475,000 | -2.0% | $152 / Sq Ft |
| 03/24/2013 03/24/13 | Pending | -- | -- | -- |
| 02/25/2013 02/25/13 | Price Changed | $484,500 | -3.1% | $155 / Sq Ft |
| 02/01/2013 02/01/13 | For Sale | $499,900 | -- | $160 / Sq Ft |
Tax History Compared to Growth
Tax History
| Year | Tax Paid | Tax Assessment Tax Assessment Total Assessment is a certain percentage of the fair market value that is determined by local assessors to be the total taxable value of land and additions on the property. | Land | Improvement |
|---|---|---|---|---|
| 2024 | $6,339 | $182,680 | -- | -- |
| 2023 | $6,123 | $182,680 | $0 | $0 |
| 2022 | $5,993 | $182,680 | $0 | $0 |
| 2021 | $5,825 | $182,680 | $0 | $0 |
| 2020 | $5,503 | $182,680 | $0 | $0 |
| 2019 | $5,346 | $182,680 | $0 | $0 |
| 2018 | $1,342 | $182,680 | $0 | $0 |
| 2017 | $5,172 | $182,680 | $0 | $0 |
| 2016 | $5,101 | $182,680 | $0 | $0 |
| 2015 | $4,889 | $182,680 | $0 | $0 |
| 2014 | $4,889 | $182,680 | $0 | $0 |
Agents Affiliated with this Home
-
Noele Stinson

Seller's Agent in 2013
Noele Stinson
Coldwell Banker Realty
(610) 960-4982
99 in this area
256 Total Sales
-
William Rosato

Buyer's Agent in 2013
William Rosato
BHHS Fox & Roach
(610) 731-6828
74 Total Sales
Map
Source: Bright MLS
MLS Number: 1003446249
APN: 05-00-04444-015
- 124 W 3rd Ave
- 129 W 8th Ave
- 321 W 5th Ave
- 131 W 8th Ave
- 222 W 7th Ave
- 201 E 5th Ave
- 407 W 5th Ave
- 234 E 5th Ave
- 222 E 7th Ave
- 137 E 9th Ave
- 151 W 10th Ave
- 145 E 9th Ave
- 200 W Elm St Unit 1234
- 200 W Elm St Unit 1210
- 200 W Elm St Unit 1115
- 302 E Elm St
- 350 W Elm St Unit 3102
- 300 W Elm St Unit 2206
- 300 W Elm St Unit 2233
- 534 Spring Mill Ave
