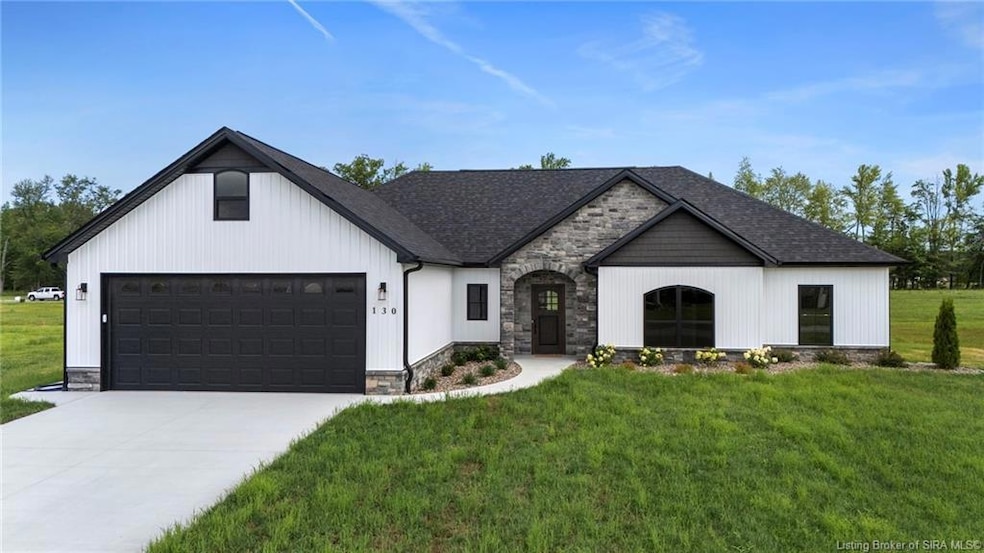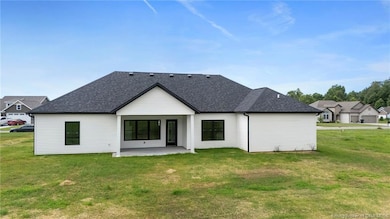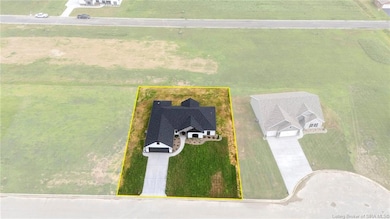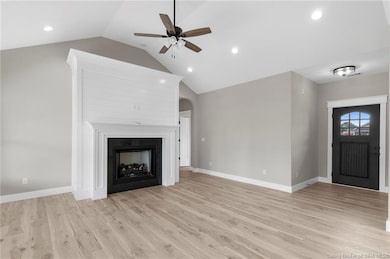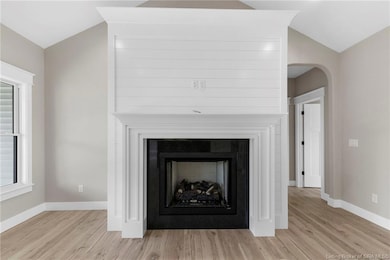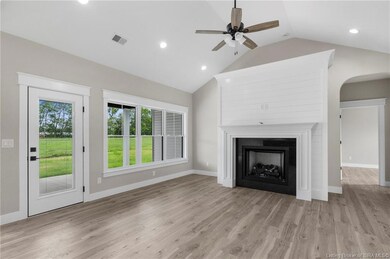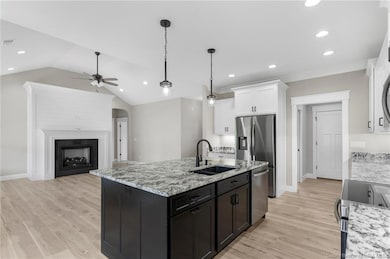130 W Greene Ct Hanover, IN 47243
Estimated payment $2,219/month
Highlights
- Under Construction
- Cathedral Ceiling
- Thermal Windows
- Open Floorplan
- First Floor Utility Room
- Porch
About This Home
Brand new construction by Phillips Development Inc! This beautiful 4-bedroom, 2-bathroom home offers over 1,900 square feet of thoughtfully designed living space, blending comfort and style in every detail. Step inside to an open floor plan filled with natural light, perfect for modern living and entertaining. The gourmet kitchen features custom finishes throughout, from high-end cabinetry to elegant countertops, flowing seamlessly into the spacious dining and living areas. The luxurious primary suite offers a private retreat with a spa-inspired bathroom and walk-in closet space. Additional highlights include a large 2-car garage providing plenty of storage, quality craftsmanship at every turn, and custom upgrades that set this home apart. Located in a highly sought-after subdivision known for its friendly community and convenient access to shopping, schools, and parks. Don't miss your chance to own this move-in ready masterpiece – schedule your showing today!
Home Details
Home Type
- Single Family
Est. Annual Taxes
- $12
Year Built
- Built in 2025 | Under Construction
Lot Details
- 0.3 Acre Lot
- Lot Dimensions are 100x130
Parking
- 2 Car Attached Garage
- Garage Door Opener
Home Design
- Slab Foundation
Interior Spaces
- 1,950 Sq Ft Home
- 1-Story Property
- Open Floorplan
- Cathedral Ceiling
- Ceiling Fan
- Gas Fireplace
- Thermal Windows
- First Floor Utility Room
Kitchen
- Eat-In Kitchen
- Oven or Range
- Microwave
- Dishwasher
- Disposal
Bedrooms and Bathrooms
- 4 Bedrooms
- Walk-In Closet
- 2 Full Bathrooms
Outdoor Features
- Patio
- Porch
Utilities
- Central Air
- Air Source Heat Pump
- Electric Water Heater
Listing and Financial Details
- Assessor Parcel Number 391306230034000002
Map
Home Values in the Area
Average Home Value in this Area
Tax History
| Year | Tax Paid | Tax Assessment Tax Assessment Total Assessment is a certain percentage of the fair market value that is determined by local assessors to be the total taxable value of land and additions on the property. | Land | Improvement |
|---|---|---|---|---|
| 2024 | $12 | $600 | $600 | $0 |
| 2023 | $13 | $600 | $600 | $0 |
| 2022 | $13 | $600 | $600 | $0 |
| 2021 | $13 | $600 | $600 | $0 |
| 2020 | $13 | $600 | $600 | $0 |
| 2019 | $13 | $600 | $600 | $0 |
| 2018 | $12 | $600 | $600 | $0 |
| 2017 | $12 | $600 | $600 | $0 |
| 2016 | $12 | $600 | $600 | $0 |
| 2014 | $11 | $600 | $600 | $0 |
Property History
| Date | Event | Price | List to Sale | Price per Sq Ft |
|---|---|---|---|---|
| 11/03/2025 11/03/25 | Price Changed | $419,900 | -2.3% | $215 / Sq Ft |
| 05/06/2025 05/06/25 | For Sale | $429,900 | -- | $220 / Sq Ft |
Source: Southern Indiana REALTORS® Association
MLS Number: 202507580
APN: 39-13-06-230-034-000-002
- 3632+ Indiana 56
- 3632 Indiana 56
- 111 N Main Cross St
- 332 W Lagrange Rd
- 205 Smith Ln
- 121 Presbyterian Ave
- 533 Hanover Dr
- 2246 S Logans Point Dr
- 4146 W State Road 56
- 685 S Grange Hall Rd
- 2271 Bluff Run Dr
- 63 S West Paine St
- 181 S Birch St
- 140 W Marion Dr
- 1817 S Carmel Rd
- 1800+ S Carmel Rd
- 360 N Lakeside Dr
- 1127 S Thompson Rd
- 375 N Hereford Ln
- 5000 Kent Indiana 256
- 281 E Main St
- 101 W 2nd St
- 90 Hillwood Dr
- 173 Agin Way
- 33 N 5th St
- 243 Harrison St Unit 1
- 702 W Curtsinger Dr
- 854 W Lake Rd W
- 20 Red Oak Way
- 109 S 6th St
- 710 English Ave
- 1155 Highway 62
- 3000 Harmony Ln
- 760 Main St
- 1306 Heatherbourne Dr
- 407 Pike St
- 328 Clark Rd
- 313 Stamper Ave
- 2200 Northgate Dr
- 600 Jericho Rd
