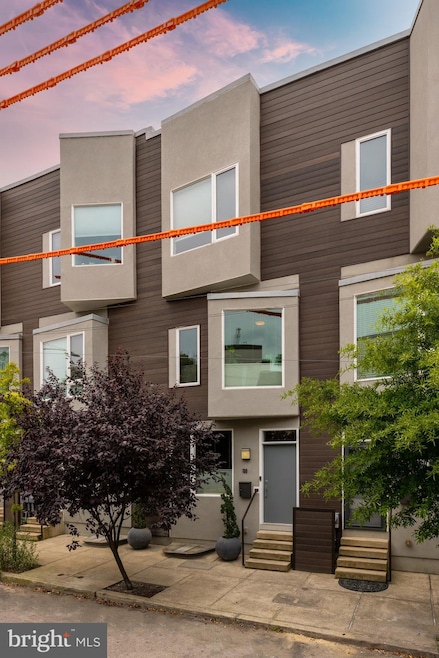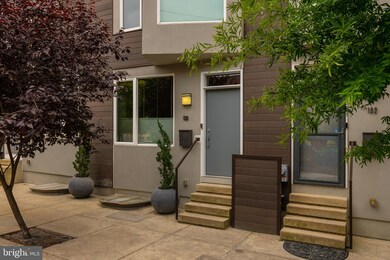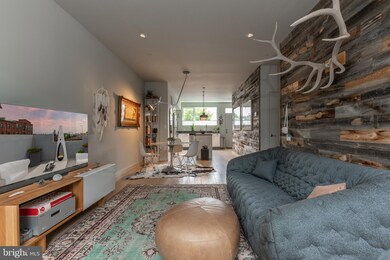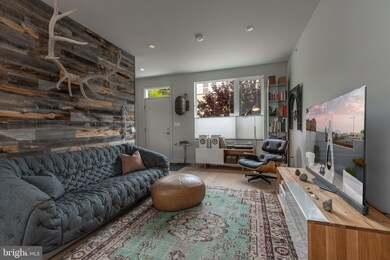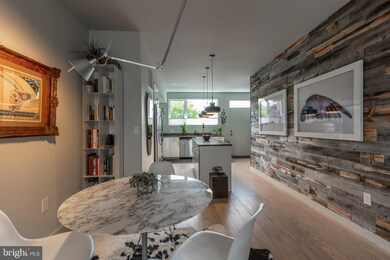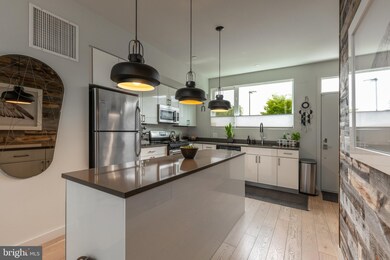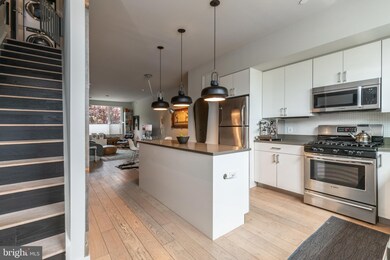
130 W Oxford St Philadelphia, PA 19122
Olde Kensington NeighborhoodHighlights
- Contemporary Architecture
- Recessed Lighting
- Forced Air Heating and Cooling System
- Wood Flooring
- Kitchen Island
- 3-minute walk to Hancock Park
About This Home
As of September 2021Are you looking for a home with parking and 4 years left on the tax abatement for under 600k? This is the most ideal location steps from Front St, public transportation, Fishtown and Frankford Ave. also directly across from an elementary school that provides a canopy of trees & abundant street parking. Directly behind the house is a parking lot for Oxford Lofts so you will be afforded with unobstructed views of the city. Open floor plan on the first floor, with a coat closet and powder room, dining area and the kitchen includes an island with additional storage and industrial pedant lighting. The owners have installed distressed wood paneling to accent the walls, adding character to the home. On the second floor you have two ample sized bedrooms each with generous closets. A full bathroom is accessed from the hall, the laundry and a linin closet are also found here. On the 3rd floor is the primary bedroom suite, that includes a large bedroom with sizable windows, the spacious primary bath has a floating double sink vanity and water closet. There are also extra-large double closets & a bonus room that has been transformed into a large changing room, however you can use this as a nursery or office space as well. The basement is unfinished but can easily be finished for additional living space as it has the height needed and the mechanicals are tucked into the back corner. The roof deck has outstanding unobstructed views from Center City to the Ben Franklin Bridge. The yard is private and perfect for BBQ's, there is a rear gate that leads to a private walkway to access the parking lot with a deeded parking spot so you will never need to look for parking again!
Townhouse Details
Home Type
- Townhome
Est. Annual Taxes
- $1,825
Year Built
- Built in 2015
Lot Details
- 816 Sq Ft Lot
- Lot Dimensions are 16.00 x 51.00
HOA Fees
- $83 Monthly HOA Fees
Home Design
- Contemporary Architecture
- Poured Concrete
- Frame Construction
Interior Spaces
- 1,920 Sq Ft Home
- Property has 3 Levels
- Recessed Lighting
- Window Treatments
- Wood Flooring
- Kitchen Island
- Laundry on upper level
Bedrooms and Bathrooms
- 3 Bedrooms
- En-Suite Bathroom
Basement
- Basement Fills Entire Space Under The House
- Sump Pump
Parking
- 1 Open Parking Space
- 1 Parking Space
- Private Parking
- Parking Lot
- 1 Assigned Parking Space
Utilities
- Forced Air Heating and Cooling System
- Natural Gas Water Heater
Community Details
- Association fees include snow removal
- Olde Kensington Subdivision
Listing and Financial Details
- Tax Lot 168
- Assessor Parcel Number 182185015
Ownership History
Purchase Details
Home Financials for this Owner
Home Financials are based on the most recent Mortgage that was taken out on this home.Purchase Details
Home Financials for this Owner
Home Financials are based on the most recent Mortgage that was taken out on this home.Purchase Details
Home Financials for this Owner
Home Financials are based on the most recent Mortgage that was taken out on this home.Similar Homes in Philadelphia, PA
Home Values in the Area
Average Home Value in this Area
Purchase History
| Date | Type | Sale Price | Title Company |
|---|---|---|---|
| Deed | $595,000 | First Service Abstract Inc | |
| Deed | $399,500 | Title Services | |
| Interfamily Deed Transfer | -- | None Available |
Mortgage History
| Date | Status | Loan Amount | Loan Type |
|---|---|---|---|
| Previous Owner | $476,000 | New Conventional | |
| Previous Owner | $385,192 | VA | |
| Previous Owner | $2,957,965 | Future Advance Clause Open End Mortgage |
Property History
| Date | Event | Price | Change | Sq Ft Price |
|---|---|---|---|---|
| 09/17/2021 09/17/21 | Sold | $595,000 | 0.0% | $310 / Sq Ft |
| 08/16/2021 08/16/21 | Pending | -- | -- | -- |
| 08/09/2021 08/09/21 | For Sale | $595,000 | +48.9% | $310 / Sq Ft |
| 04/15/2015 04/15/15 | Sold | $399,500 | -0.1% | $200 / Sq Ft |
| 02/20/2015 02/20/15 | Pending | -- | -- | -- |
| 02/20/2015 02/20/15 | For Sale | $399,900 | -- | $200 / Sq Ft |
Tax History Compared to Growth
Tax History
| Year | Tax Paid | Tax Assessment Tax Assessment Total Assessment is a certain percentage of the fair market value that is determined by local assessors to be the total taxable value of land and additions on the property. | Land | Improvement |
|---|---|---|---|---|
| 2025 | $1,641 | $536,900 | $107,380 | $429,520 |
| 2024 | $1,641 | $536,900 | $107,380 | $429,520 |
| 2023 | $1,641 | $586,200 | $117,240 | $468,960 |
| 2022 | $1,825 | $117,240 | $117,240 | $0 |
| 2021 | $1,825 | $0 | $0 | $0 |
| 2020 | $1,825 | $0 | $0 | $0 |
| 2019 | $1,838 | $0 | $0 | $0 |
| 2018 | $1,576 | $0 | $0 | $0 |
| 2017 | $1,576 | $0 | $0 | $0 |
| 2016 | -- | $0 | $0 | $0 |
| 2015 | -- | $0 | $0 | $0 |
Agents Affiliated with this Home
-
Lara Ertwine

Seller's Agent in 2021
Lara Ertwine
SERHANT PENNSYLVANIA LLC
(215) 460-4119
5 in this area
151 Total Sales
-
Stephen Dougherty

Buyer's Agent in 2021
Stephen Dougherty
Compass RE
(215) 485-0082
7 in this area
134 Total Sales
-
Christopher Somers

Seller's Agent in 2015
Christopher Somers
KW Empower
(267) 987-4443
38 in this area
625 Total Sales
-
STEPHANIE SOMERS

Seller Co-Listing Agent in 2015
STEPHANIE SOMERS
KW Empower
(215) 694-3707
1 in this area
87 Total Sales
Map
Source: Bright MLS
MLS Number: PAPH2014544
APN: 182185015
- 1537 N Mascher St
- 139 W Jefferson St
- 1536-38 N Hancock St
- 1524 N Hancock St Unit 402
- 106-12 W Jefferson St Unit 2
- 1501 N 2nd St Unit 3
- 1433 Hope St
- 1431 Hope St
- 1710 Waterloo St
- 1444 N 2nd St
- 1518 Frankford Ave Unit 1
- 1718 N Hope St
- 8 E Jefferson St
- 1723 N Mascher St
- 1425 N Front St
- 1540 Frankford Ave Unit 4A
- 1540 Frankford Ave Unit 4B
- 158 W Palmer St
- 124 W Master St
- 159 W Palmer St
