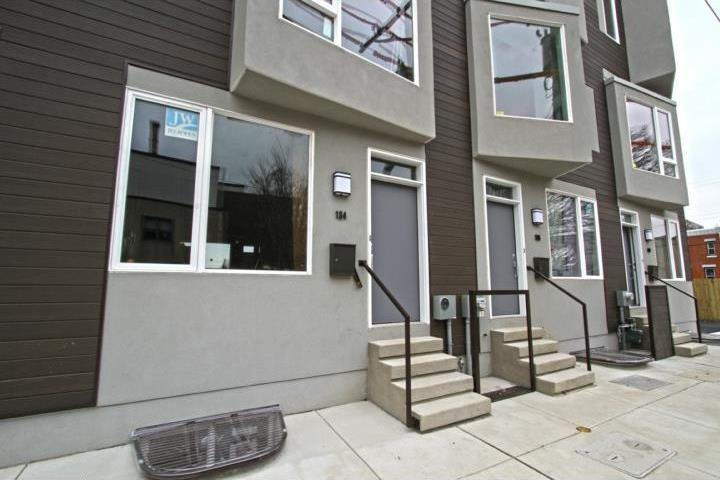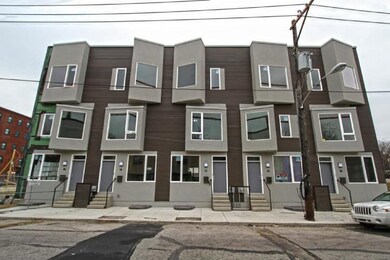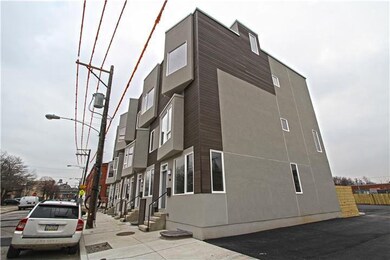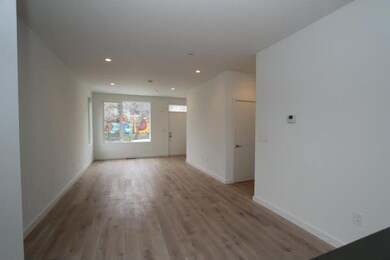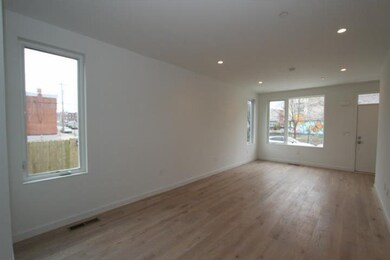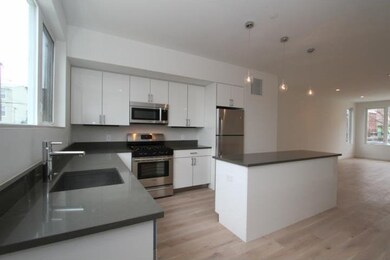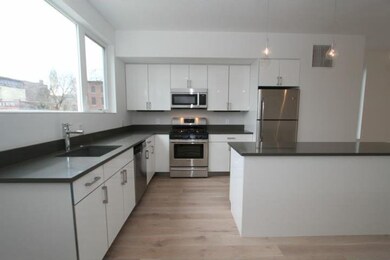
130 W Oxford St Philadelphia, PA 19122
Olde Kensington NeighborhoodHighlights
- Newly Remodeled
- Wood Flooring
- Patio
- Straight Thru Architecture
- Eat-In Kitchen
- 3-minute walk to Hancock Park
About This Home
As of September 2021PHASE II BEGINNING! Delivery approximately June/July 2015. OxfordHill is the newest addition to the burgeoning neighborhood of South Kensington. Each newly constructed home offers 3 bedrooms, 2 1/2 bathrooms, a rooftop deck, enclosed rear patio, and off- street parking, all packaged in a stunningly modern design by the award-winning firm of Interface Studio Architects. Just blocks away from Fishtown to the east and Northern Liberties to the south, OxfordHill is also directly across the street from the celebrated historical renovation of Oxford Mills, a former textile mill transformed into a mixed-use community of teachers, nonprofits, and other Philadelphians who are dedicating themselves to improving their community. Be a part of the transformation: be a part of OxfordHill. This home is 138 E Oxford. Please inquire for details on the OxfordHill website. Delivery projected November 1, 2015.
Last Agent to Sell the Property
KW Empower License #RS278328 Listed on: 02/20/2015

Townhouse Details
Home Type
- Townhome
Est. Annual Taxes
- $500
Year Built
- Built in 2015 | Newly Remodeled
Lot Details
- Lot Dimensions are 16x51
- Sprinkler System
- Back Yard
- Property is in excellent condition
HOA Fees
- $65 Monthly HOA Fees
Home Design
- Straight Thru Architecture
- Concrete Perimeter Foundation
Interior Spaces
- 2,000 Sq Ft Home
- Property has 3 Levels
- Ceiling height of 9 feet or more
- Living Room
- Dining Room
- Unfinished Basement
- Basement Fills Entire Space Under The House
- Laundry on upper level
Kitchen
- Eat-In Kitchen
- <<selfCleaningOvenToken>>
- <<builtInRangeToken>>
- Dishwasher
- Kitchen Island
- Disposal
Flooring
- Wood
- Tile or Brick
Bedrooms and Bathrooms
- 3 Bedrooms
- En-Suite Primary Bedroom
Parking
- 1 Open Parking Space
- Assigned Parking
Outdoor Features
- Patio
Utilities
- Central Air
- Heating System Uses Gas
- Natural Gas Water Heater
- Cable TV Available
Community Details
- Association fees include alarm system
- Olde Kensington Subdivision
Ownership History
Purchase Details
Home Financials for this Owner
Home Financials are based on the most recent Mortgage that was taken out on this home.Purchase Details
Home Financials for this Owner
Home Financials are based on the most recent Mortgage that was taken out on this home.Purchase Details
Home Financials for this Owner
Home Financials are based on the most recent Mortgage that was taken out on this home.Similar Homes in Philadelphia, PA
Home Values in the Area
Average Home Value in this Area
Purchase History
| Date | Type | Sale Price | Title Company |
|---|---|---|---|
| Deed | $595,000 | First Service Abstract Inc | |
| Deed | $399,500 | Title Services | |
| Interfamily Deed Transfer | -- | None Available |
Mortgage History
| Date | Status | Loan Amount | Loan Type |
|---|---|---|---|
| Previous Owner | $476,000 | New Conventional | |
| Previous Owner | $385,192 | VA | |
| Previous Owner | $2,957,965 | Future Advance Clause Open End Mortgage |
Property History
| Date | Event | Price | Change | Sq Ft Price |
|---|---|---|---|---|
| 09/17/2021 09/17/21 | Sold | $595,000 | 0.0% | $310 / Sq Ft |
| 08/16/2021 08/16/21 | Pending | -- | -- | -- |
| 08/09/2021 08/09/21 | For Sale | $595,000 | +48.9% | $310 / Sq Ft |
| 04/15/2015 04/15/15 | Sold | $399,500 | -0.1% | $200 / Sq Ft |
| 02/20/2015 02/20/15 | Pending | -- | -- | -- |
| 02/20/2015 02/20/15 | For Sale | $399,900 | -- | $200 / Sq Ft |
Tax History Compared to Growth
Tax History
| Year | Tax Paid | Tax Assessment Tax Assessment Total Assessment is a certain percentage of the fair market value that is determined by local assessors to be the total taxable value of land and additions on the property. | Land | Improvement |
|---|---|---|---|---|
| 2025 | $1,641 | $536,900 | $107,380 | $429,520 |
| 2024 | $1,641 | $536,900 | $107,380 | $429,520 |
| 2023 | $1,641 | $586,200 | $117,240 | $468,960 |
| 2022 | $1,825 | $117,240 | $117,240 | $0 |
| 2021 | $1,825 | $0 | $0 | $0 |
| 2020 | $1,825 | $0 | $0 | $0 |
| 2019 | $1,838 | $0 | $0 | $0 |
| 2018 | $1,576 | $0 | $0 | $0 |
| 2017 | $1,576 | $0 | $0 | $0 |
| 2016 | -- | $0 | $0 | $0 |
| 2015 | -- | $0 | $0 | $0 |
Agents Affiliated with this Home
-
Lara Ertwine

Seller's Agent in 2021
Lara Ertwine
SERHANT PENNSYLVANIA LLC
(215) 460-4119
5 in this area
151 Total Sales
-
Stephen Dougherty

Buyer's Agent in 2021
Stephen Dougherty
Compass RE
(215) 485-0082
7 in this area
134 Total Sales
-
Christopher Somers

Seller's Agent in 2015
Christopher Somers
KW Empower
(267) 987-4443
38 in this area
624 Total Sales
-
STEPHANIE SOMERS

Seller Co-Listing Agent in 2015
STEPHANIE SOMERS
KW Empower
(215) 694-3707
1 in this area
87 Total Sales
Map
Source: Bright MLS
MLS Number: 1002539390
APN: 182185015
- 1537 N Mascher St
- 139 W Jefferson St
- 1536-38 N Hancock St
- 1524 N Hancock St Unit 402
- 106-12 W Jefferson St Unit 2
- 1501 N 2nd St Unit 3
- 1433 Hope St
- 1431 Hope St
- 1710 Waterloo St
- 1444 N 2nd St
- 1518 Frankford Ave Unit 1
- 1718 N Hope St
- 8 E Jefferson St
- 1723 N Mascher St
- 1425 N Front St
- 1540 Frankford Ave Unit 4A
- 1540 Frankford Ave Unit 4B
- 158 W Palmer St
- 124 W Master St
- 159 W Palmer St
