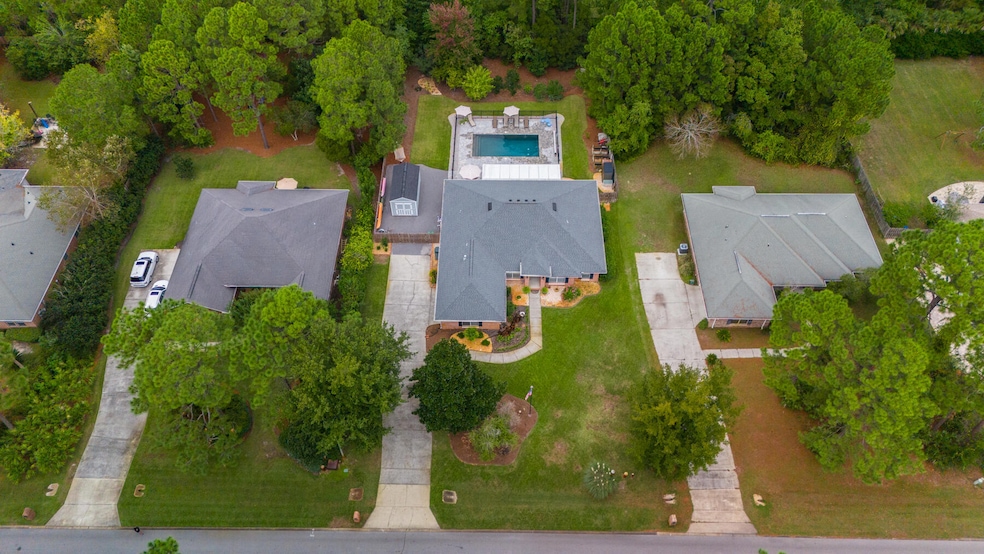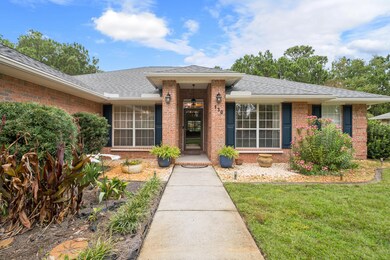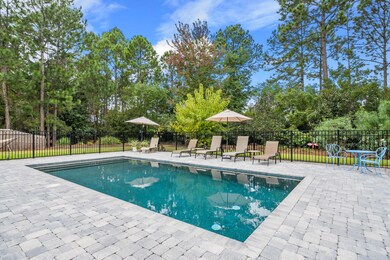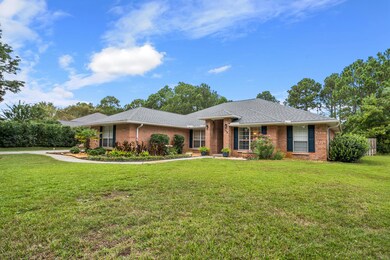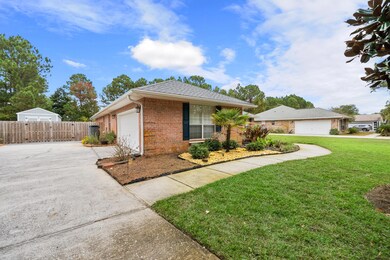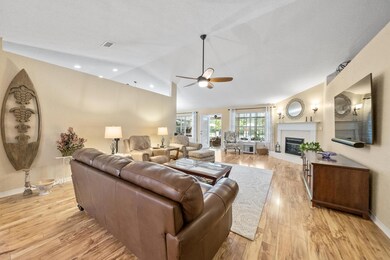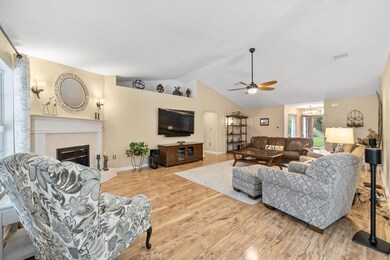
130 W Shipwreck Rd Santa Rosa Beach, FL 32459
Highlights
- Popular Property
- Gunite Pool
- Contemporary Architecture
- Van R. Butler Elementary School Rated A-
- Fishing
- Vaulted Ceiling
About This Home
As of February 2025Welcome to your dream home in Driftwood Estates, where luxury and convenience meet. This 2,762 sq. ft. gem features 4 beds, 2 baths, and a ½-acre lot. Enjoy over $150,000 in upgrades including a new heated salt water pool, complete master bath remodel, new kitchen remodel with gas oven, vaulted ceilings, a fireplace, and granite countertops. The master suite includes dual walk-in closets and an elegant bath. New covered and enclosed Florida room. A New 10x20 Storage shed. Enjoy wooded serenity with private green space behind home. Driftwood Estates offers a playground, basketball and pickleball courts and more and is ideally located near the hospital, shopping, beach, public boat launch, and restaurants. Don't miss out on this blend of luxury and convenience! Truly a must see
Last Agent to Sell the Property
Gulf Life Real Estate Inc License #3490947 Listed on: 11/20/2024
Home Details
Home Type
- Single Family
Est. Annual Taxes
- $2,117
Year Built
- Built in 2003
Lot Details
- 0.51 Acre Lot
- Lot Dimensions are 100 x 220
- Back Yard Fenced
- Sprinkler System
- Cleared Lot
- Property is zoned Resid Multi-Family
HOA Fees
- $33 Monthly HOA Fees
Parking
- 2 Car Attached Garage
- Automatic Garage Door Opener
Home Design
- Contemporary Architecture
- Brick Exterior Construction
- Dimensional Roof
- Composition Shingle Roof
Interior Spaces
- 2,762 Sq Ft Home
- 1-Story Property
- Vaulted Ceiling
- Ceiling Fan
- Gas Fireplace
- Family Room
- Living Room
- Dining Room
- Screened Porch
- Exterior Washer Dryer Hookup
Kitchen
- Breakfast Bar
- Gas Oven or Range
- <<microwave>>
- Ice Maker
- Dishwasher
Flooring
- Laminate
- Tile
Bedrooms and Bathrooms
- 4 Bedrooms
- En-Suite Primary Bedroom
- Dressing Area
- 2 Full Bathrooms
- Dual Vanity Sinks in Primary Bathroom
- Separate Shower in Primary Bathroom
- Garden Bath
Home Security
- Fire and Smoke Detector
- Fire Sprinkler System
Outdoor Features
- Gunite Pool
- Built-In Barbecue
Schools
- Van R Butler Elementary School
- Emerald Coast Middle School
- South Walton High School
Utilities
- Central Air
Listing and Financial Details
- Assessor Parcel Number 11-2S-21-42010-00D-0240
Community Details
Overview
- Association fees include management
- Driftwood Estates Subdivision
Amenities
- Community Barbecue Grill
- Community Pavilion
Recreation
- Tennis Courts
- Handball Court
- Community Playground
- Community Pool
- Fishing
Security
- Building Fire Alarm
Ownership History
Purchase Details
Home Financials for this Owner
Home Financials are based on the most recent Mortgage that was taken out on this home.Purchase Details
Home Financials for this Owner
Home Financials are based on the most recent Mortgage that was taken out on this home.Purchase Details
Purchase Details
Purchase Details
Home Financials for this Owner
Home Financials are based on the most recent Mortgage that was taken out on this home.Similar Homes in Santa Rosa Beach, FL
Home Values in the Area
Average Home Value in this Area
Purchase History
| Date | Type | Sale Price | Title Company |
|---|---|---|---|
| Warranty Deed | $850,000 | Shoreline Title | |
| Warranty Deed | $725,000 | Porath & Associates Pa | |
| Warranty Deed | -- | Attorney | |
| Deed | $100 | -- | |
| Warranty Deed | $287,700 | -- |
Mortgage History
| Date | Status | Loan Amount | Loan Type |
|---|---|---|---|
| Open | $850,000 | New Conventional | |
| Previous Owner | $580,000 | New Conventional | |
| Previous Owner | $160,000 | New Conventional | |
| Previous Owner | $100,000 | Unknown | |
| Previous Owner | $125,000 | Credit Line Revolving | |
| Previous Owner | $230,120 | No Value Available |
Property History
| Date | Event | Price | Change | Sq Ft Price |
|---|---|---|---|---|
| 07/09/2025 07/09/25 | For Sale | $875,000 | +2.9% | $313 / Sq Ft |
| 02/12/2025 02/12/25 | Sold | $850,000 | -2.9% | $308 / Sq Ft |
| 01/05/2025 01/05/25 | Pending | -- | -- | -- |
| 11/20/2024 11/20/24 | For Sale | $875,000 | +20.7% | $317 / Sq Ft |
| 12/26/2022 12/26/22 | Off Market | $725,000 | -- | -- |
| 03/15/2022 03/15/22 | Sold | $725,000 | 0.0% | $262 / Sq Ft |
| 02/12/2022 02/12/22 | Pending | -- | -- | -- |
| 02/07/2022 02/07/22 | For Sale | $725,000 | -- | $262 / Sq Ft |
Tax History Compared to Growth
Tax History
| Year | Tax Paid | Tax Assessment Tax Assessment Total Assessment is a certain percentage of the fair market value that is determined by local assessors to be the total taxable value of land and additions on the property. | Land | Improvement |
|---|---|---|---|---|
| 2024 | $2,117 | $344,388 | -- | -- |
| 2023 | $2,117 | $271,250 | $0 | $0 |
| 2022 | $2,057 | $260,080 | $0 | $0 |
| 2021 | $1,809 | $224,514 | $0 | $0 |
| 2020 | $1,838 | $352,725 | $72,413 | $280,312 |
| 2019 | $1,778 | $216,436 | $0 | $0 |
| 2018 | $1,746 | $212,400 | $0 | $0 |
| 2017 | $1,694 | $208,031 | $0 | $0 |
| 2016 | $1,668 | $203,752 | $0 | $0 |
| 2015 | $1,682 | $202,336 | $0 | $0 |
| 2014 | $1,691 | $200,730 | $0 | $0 |
Agents Affiliated with this Home
-
Abbott Martin Group

Seller's Agent in 2025
Abbott Martin Group
EXP Realty LLC
(850) 460-2900
897 Total Sales
-
Adrian Bears
A
Seller's Agent in 2025
Adrian Bears
Gulf Life Real Estate Inc
(850) 502-3747
10 Total Sales
-
Lisa Norton
L
Seller Co-Listing Agent in 2025
Lisa Norton
EXP Realty LLC
(850) 621-4525
39 Total Sales
-
Destin Holland
D
Buyer's Agent in 2025
Destin Holland
Live 30A Real Estate LLC
(850) 797-6801
48 Total Sales
-
Dwayne Johnson
D
Seller's Agent in 2022
Dwayne Johnson
Newman Dailey Resort Properties
(850) 837-1071
12 Total Sales
-
Kelly Connell
K
Buyer's Agent in 2022
Kelly Connell
Berkshire Hathaway HomeServices
(850) 213-3048
10 Total Sales
Map
Source: Emerald Coast Association of REALTORS®
MLS Number: 962483
APN: 11-2S-21-42010-00D-0240
- 1058 Cocobolo Dr
- 1013 Cocobolo Dr
- 902 Cocobolo Dr
- 2943 Pine Valley Dr
- 2940 Pine Valley Dr
- 897 Cocobolo Dr
- 2932 Pine Valley Dr
- 138 Riverbirch Loop
- 2928 Pine Valley Dr
- 2924 Sand Pine Rd
- 256 Cocobolo Dr
- TBD Buck Rd
- 3570 Preserve Dr
- 98 Anchor Ln
- 3571 Preserve Dr
- 83 Anchor Ln
- 142 Pin Oak Loop
- 158 Driftwood Point Rd
- 2987 Bay Villas Ct
- 138 S Harborview Rd
