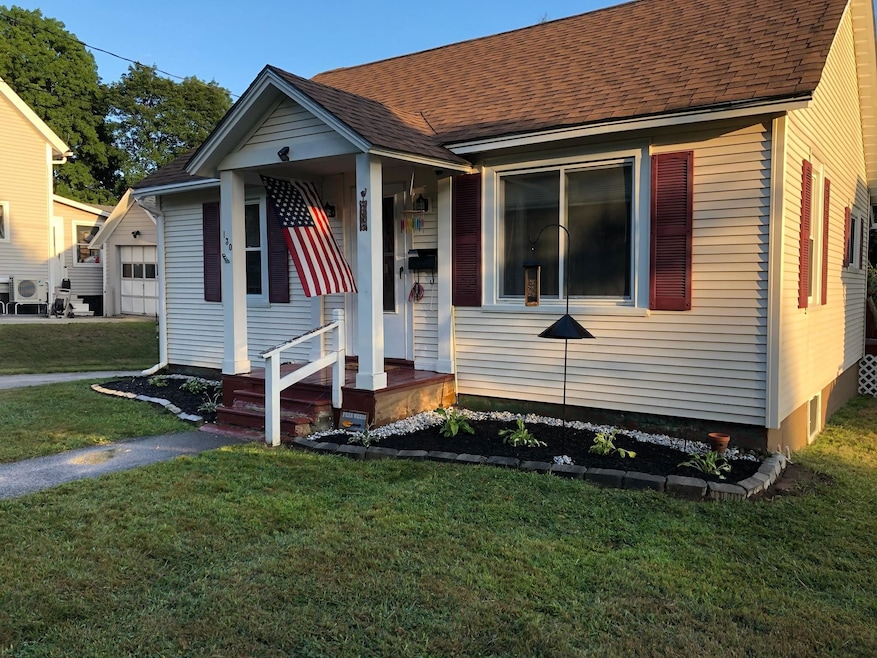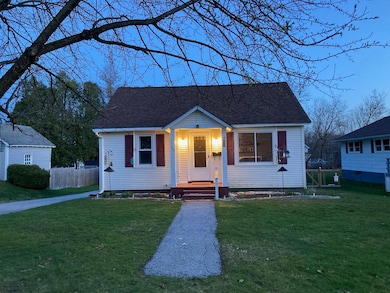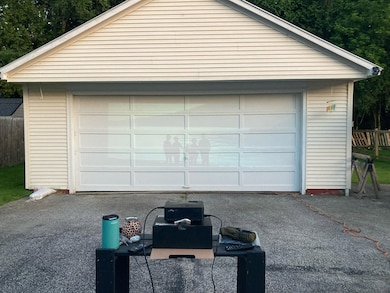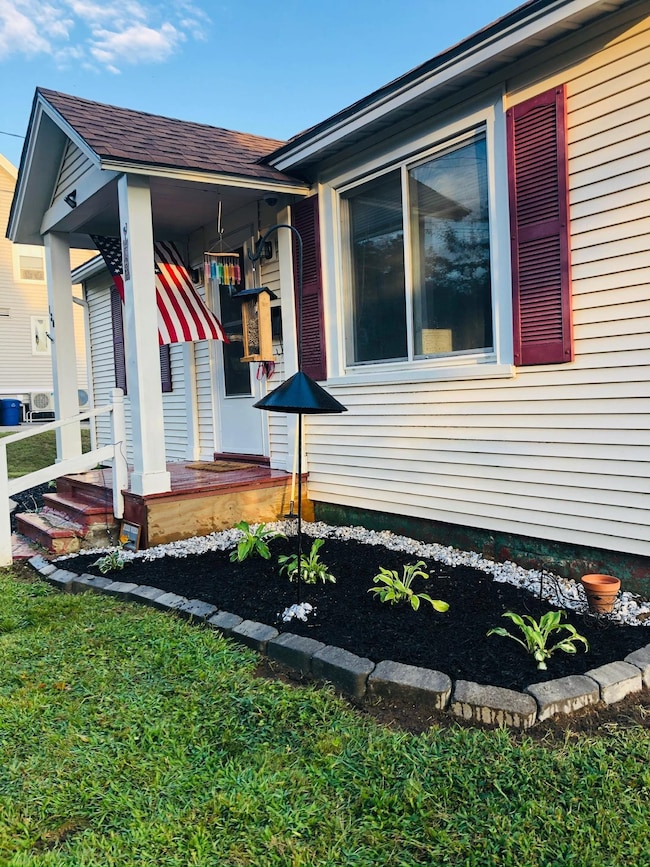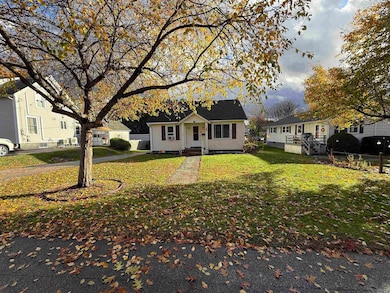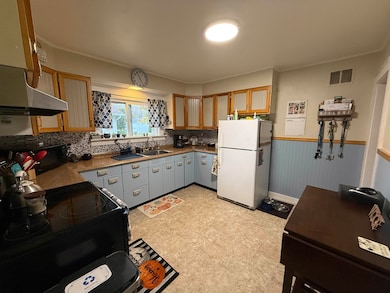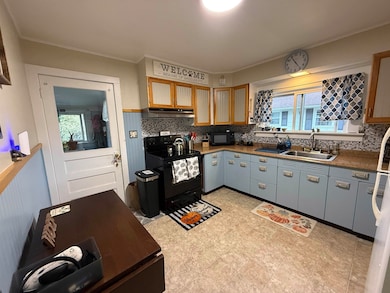130 Walnut St Rutland, VT 05701
Estimated payment $1,672/month
Highlights
- Solar Power System
- Wood Flooring
- Woodwork
- Mountain View
- Natural Light
- 2 Car Garage
About This Home
Charming Ranch with Mountain Views and Solar Savings This delightful ranch home, set in a sought-after neighborhood with beautiful mountain views, is ready for its next owner to enjoy easy, comfortable living. Featuring two bedrooms and one bath, this home offers a full basement—perfect for storage, hobbies, or projects. The recent solar installation enhances the home’s affordability and energy efficiency. You’ll appreciate the oversized two-car garage, partially fenced yard, and welcoming neighborhood feel. Conveniently located near Pine Hill Park, Rutland Country Club, shopping, and recreational opportunities, this home offers the best of Vermont living. Whether you’re looking for a full-time residence or the perfect second home for skiing and outdoor adventures, this sweet ranch is sure to capture your heart.
Listing Agent
Alison McCullough Real Estate License #081.0064536 Listed on: 10/23/2025
Home Details
Home Type
- Single Family
Est. Annual Taxes
- $3,492
Year Built
- Built in 1948
Lot Details
- 8,712 Sq Ft Lot
- Level Lot
Parking
- 2 Car Garage
Home Design
- Concrete Foundation
- Wood Frame Construction
Interior Spaces
- Property has 1 Level
- Woodwork
- Natural Light
- Wood Flooring
- Mountain Views
- Range Hood
Bedrooms and Bathrooms
- 2 Bedrooms
- 1 Full Bathroom
Laundry
- Dryer
- Washer
Basement
- Basement Fills Entire Space Under The House
- Interior Basement Entry
Home Security
- Carbon Monoxide Detectors
- Fire and Smoke Detector
Utilities
- Satellite Dish
- Cable TV Available
Additional Features
- Solar Power System
- City Lot
Community Details
- Trails
Map
Home Values in the Area
Average Home Value in this Area
Tax History
| Year | Tax Paid | Tax Assessment Tax Assessment Total Assessment is a certain percentage of the fair market value that is determined by local assessors to be the total taxable value of land and additions on the property. | Land | Improvement |
|---|---|---|---|---|
| 2024 | -- | $92,900 | $40,800 | $52,100 |
| 2023 | -- | $92,900 | $40,800 | $52,100 |
| 2022 | $3,130 | $92,900 | $40,800 | $52,100 |
| 2021 | $3,169 | $92,900 | $40,800 | $52,100 |
| 2020 | $3,049 | $92,900 | $40,800 | $52,100 |
| 2019 | $3,004 | $92,900 | $40,800 | $52,100 |
| 2018 | $3,013 | $92,900 | $40,800 | $52,100 |
| 2017 | $2,855 | $92,900 | $40,800 | $52,100 |
| 2016 | $2,859 | $92,900 | $40,800 | $52,100 |
Property History
| Date | Event | Price | List to Sale | Price per Sq Ft | Prior Sale |
|---|---|---|---|---|---|
| 11/04/2025 11/04/25 | Pending | -- | -- | -- | |
| 10/23/2025 10/23/25 | For Sale | $262,000 | +133.9% | $374 / Sq Ft | |
| 08/23/2019 08/23/19 | Sold | $112,000 | +1.9% | $143 / Sq Ft | View Prior Sale |
| 06/18/2019 06/18/19 | Pending | -- | -- | -- | |
| 06/14/2019 06/14/19 | For Sale | $109,900 | -- | $140 / Sq Ft |
Source: PrimeMLS
MLS Number: 5066983
APN: 540-170-12833
