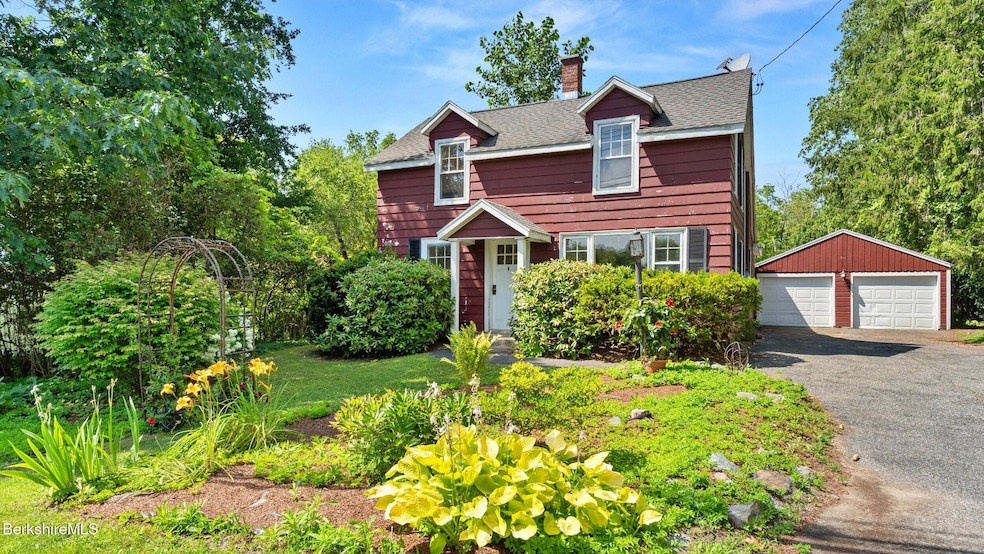Estimated payment $2,669/month
Highlights
- Wood Flooring
- Main Floor Bedroom
- 2 Car Detached Garage
- Morris Elementary School Rated A-
- Mature Landscaping
- Hot Water Heating System
About This Home
LOCATION, LOCATION, LOCATION....Steps to Morris School....minutes to Tanglewood or Main Street for shopping, the library, groceries or dinner! This 3 bedroom 2 bath 1890's home sits on a half acre lot with large fenced area for pets....this home is waiting for your decorating and updating ideas. First floor bedroom, full bath, living room, dining, kitchen and great enclosed rear porch....steps to a two car garage....second level with two bedrooms and bath with claw foot tub.....updated roof and boiler....oil heat, town water and town sewer.....
Listing Agent
WILLIAM PITT SOTHEBY'S - GT BARRINGTON License #136090 Listed on: 07/28/2025

Home Details
Home Type
- Single Family
Est. Annual Taxes
- $3,576
Year Built
- 1890
Lot Details
- 0.52 Acre Lot
- Lot Dimensions are 99 x 375
- Partially Fenced Property
- Mature Landscaping
Home Design
- 1,375 Sq Ft Home
- Wood Frame Construction
- Asphalt Shingled Roof
- Aluminum Siding
Kitchen
- Range with Range Hood
- Dishwasher
Flooring
- Wood
- Laminate
- Ceramic Tile
Bedrooms and Bathrooms
- 3 Bedrooms
- Main Floor Bedroom
- 2 Full Bathrooms
Laundry
- Dryer
- Washer
Basement
- Basement Fills Entire Space Under The House
- Interior Basement Entry
- Sump Pump
Parking
- 2 Car Detached Garage
- Off-Street Parking
Schools
- Morris Elementary School
- Lenox Memorial Middle School
- Lenox Memorial High School
Utilities
- Hot Water Heating System
- Heating System Uses Natural Gas
- Natural Gas Water Heater
- Cable TV Available
Map
Home Values in the Area
Average Home Value in this Area
Tax History
| Year | Tax Paid | Tax Assessment Tax Assessment Total Assessment is a certain percentage of the fair market value that is determined by local assessors to be the total taxable value of land and additions on the property. | Land | Improvement |
|---|---|---|---|---|
| 2025 | $3,576 | $395,100 | $172,200 | $222,900 |
| 2024 | $3,383 | $373,000 | $162,500 | $210,500 |
| 2023 | $3,326 | $363,100 | $143,700 | $219,400 |
| 2022 | $3,257 | $300,500 | $119,800 | $180,700 |
| 2021 | $3,225 | $276,800 | $113,600 | $163,200 |
| 2020 | $3,257 | $269,200 | $113,800 | $155,400 |
| 2019 | $3,166 | $264,900 | $113,800 | $151,100 |
| 2018 | $3,421 | $281,800 | $132,600 | $149,200 |
| 2017 | $3,393 | $277,900 | $130,000 | $147,900 |
| 2016 | $3,219 | $264,700 | $119,700 | $145,000 |
| 2015 | $3,195 | $259,100 | $119,700 | $139,400 |
Property History
| Date | Event | Price | Change | Sq Ft Price |
|---|---|---|---|---|
| 09/11/2025 09/11/25 | Pending | -- | -- | -- |
| 08/22/2025 08/22/25 | Price Changed | $445,000 | -10.1% | $324 / Sq Ft |
| 08/01/2025 08/01/25 | Price Changed | $495,000 | -5.7% | $360 / Sq Ft |
| 07/28/2025 07/28/25 | For Sale | $525,000 | -- | $382 / Sq Ft |
Purchase History
| Date | Type | Sale Price | Title Company |
|---|---|---|---|
| Deed | $353,500 | -- | |
| Deed | $291,000 | -- | |
| Deed | $165,000 | -- |
Mortgage History
| Date | Status | Loan Amount | Loan Type |
|---|---|---|---|
| Previous Owner | $261,900 | Purchase Money Mortgage |
Source: Berkshire County Board of REALTORS®
MLS Number: 247183
APN: LENO-000042-000013
- 33 Brunell Ave
- 80 West St
- 59 Hawthorne St
- 19 Hawthorne St Unit Stables 1A
- 250 West St
- 2 Kemble St
- 7 Hubbard St
- 3 Morgan Manor Unit 3 - 8
- 31 Saint Ann's Ave
- 9 Bolton Dr
- 15 Hubbard St
- 319 Under Mountain Rd
- 19 and 21 Wheatleigh Dr
- 9 Wheatleigh Dr
- 13 Taconic Ave
- 1 Pinecroft Dr
- 165 Kemble St Unit 17
- 220 Kemble St
- 0 Main St
- 19 Hawthorne Rd Unit 3B Stables






