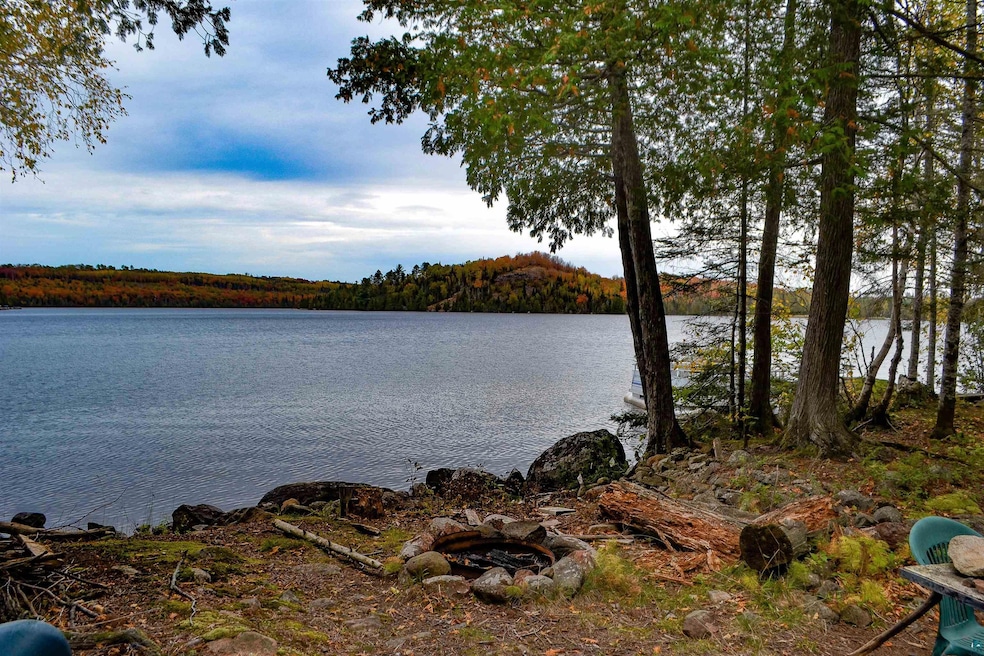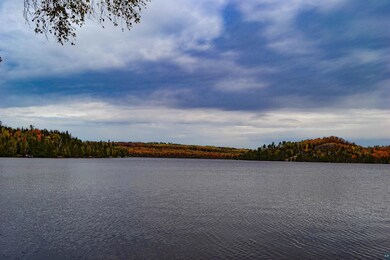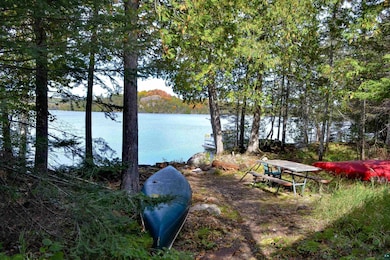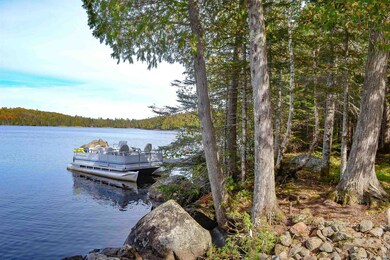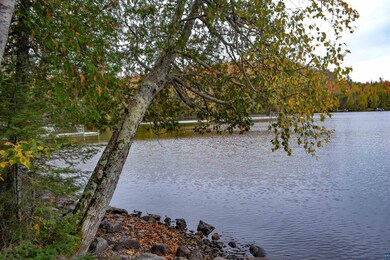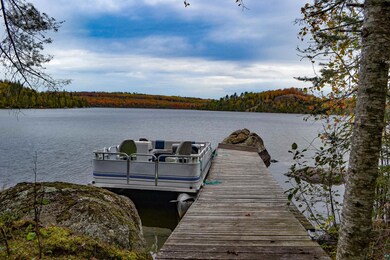
130 White Sky Trail Lutsen, MN 55612
Highlights
- Private Waterfront
- Beach Access
- Lake View
- Docks
- Spa
- Traditional Architecture
About This Home
As of October 2024Gorgeous views looking across Caribou Lake from this old time cabin that has seen better days. Mature Cedar trees and evergreens line the lakeshore. Boulder rock shoreline provides a built in rock dock area, very cool aspect of the lakeshore. The land has a gentle slope, if the old cabin were removed the land would become ideal for a new Lake home! Approximately 146 ft of prime shoreline, and .67 acres for the lakeshore parcel. The backlot has another 1.16 acres of land, perfect for a garage to store all the toys and a new septic system area for the new lake home. Consult with Cook County Land Services on any plans to rebuild on this land. While the new owner will incur some clean up expenses, the investment is well worth it once you envision what a fantastic build site this land and lakeshore is! The mature established site offers a nice tree buffer to adjoining properties, this lakeshore has a very cool vibe and is a must see for any buyer looking to build new on Caribou!
Home Details
Home Type
- Single Family
Est. Annual Taxes
- $3,018
Year Built
- Built in 1960
Lot Details
- 1.83 Acre Lot
- Private Waterfront
- 146 Feet of Waterfront
- Lake Front
- Property fronts a county road
Home Design
- Traditional Architecture
- Wood Frame Construction
- Asphalt Shingled Roof
- Wood Siding
Interior Spaces
- 952 Sq Ft Home
- 1-Story Property
- Free Standing Fireplace
- Living Room
- Dining Room
- Lake Views
- Laundry Room
Bedrooms and Bathrooms
- 3 Bedrooms
- Bathroom on Main Level
- 0.5 Bathroom
Parking
- No Garage
- Gravel Driveway
Outdoor Features
- Spa
- Beach Access
- Docks
- Storage Shed
Utilities
- Space Heater
- Heating System Uses Wood
- Heating System Uses Propane
- Private Water Source
- Private Sewer
- Fiber Optics Available
Community Details
- No Home Owners Association
Listing and Financial Details
- Assessor Parcel Number 27-147-0205 & 27-148-0204
Ownership History
Purchase Details
Home Financials for this Owner
Home Financials are based on the most recent Mortgage that was taken out on this home.Similar Homes in Lutsen, MN
Home Values in the Area
Average Home Value in this Area
Purchase History
| Date | Type | Sale Price | Title Company |
|---|---|---|---|
| Deed | $360,000 | -- |
Property History
| Date | Event | Price | Change | Sq Ft Price |
|---|---|---|---|---|
| 10/30/2024 10/30/24 | Sold | $360,000 | -8.9% | $378 / Sq Ft |
| 10/08/2024 10/08/24 | Pending | -- | -- | -- |
| 10/03/2024 10/03/24 | For Sale | $395,000 | -- | $415 / Sq Ft |
Tax History Compared to Growth
Tax History
| Year | Tax Paid | Tax Assessment Tax Assessment Total Assessment is a certain percentage of the fair market value that is determined by local assessors to be the total taxable value of land and additions on the property. | Land | Improvement |
|---|---|---|---|---|
| 2023 | $27 | $416,000 | $311,400 | $104,600 |
| 2022 | $1,692 | $361,800 | $270,700 | $91,100 |
| 2021 | $1,728 | $216,294 | $162,825 | $53,469 |
| 2020 | $1,676 | $226,104 | $170,701 | $55,403 |
| 2019 | $1,724 | $216,621 | $163,140 | $53,481 |
| 2018 | $1,726 | $228,400 | $175,400 | $53,000 |
| 2017 | $1,610 | $231,990 | $156,664 | $75,326 |
| 2016 | $1,260 | $232,000 | $156,700 | $75,300 |
| 2015 | $1,238 | $232,000 | $156,700 | $75,300 |
| 2014 | $1,150 | $239,900 | $164,300 | $75,600 |
| 2012 | -- | $239,900 | $164,300 | $75,600 |
Agents Affiliated with this Home
-
Silviya Duclos

Seller's Agent in 2024
Silviya Duclos
TimberWolff Realty LLC
(218) 370-9255
130 Total Sales
Map
Source: Lake Superior Area REALTORS®
MLS Number: 6116407
APN: 27-147-0205
- X31 Isak Ridge
- X48 Hansen Hjemsted
- 3xx Boulder Point Rd
- 11 Wildflower Ln
- 48 Christine Point Rd
- 172 Boulder Point Rd
- 123 Bridge Run Ln Unit B
- 124 Bridge Run Ln Unit B
- 124 Bridge Run Ln
- 128 Bridge Run Ln Unit B
- 115 Bridge Run Ln Unit A
- 135 Bridge Run Ln Unit B
- 144C Bridge Run Ln
- 521 Moose Mountain Dr
- 535 Moose Mountain Dr
- 670-679 Upper Cliff House Rd
- Lot 2 Blk 13 Legend Tr
- 63 Rollins Ridge
- 6546 Aspenwood Dr
- 6554 W Highway 61
