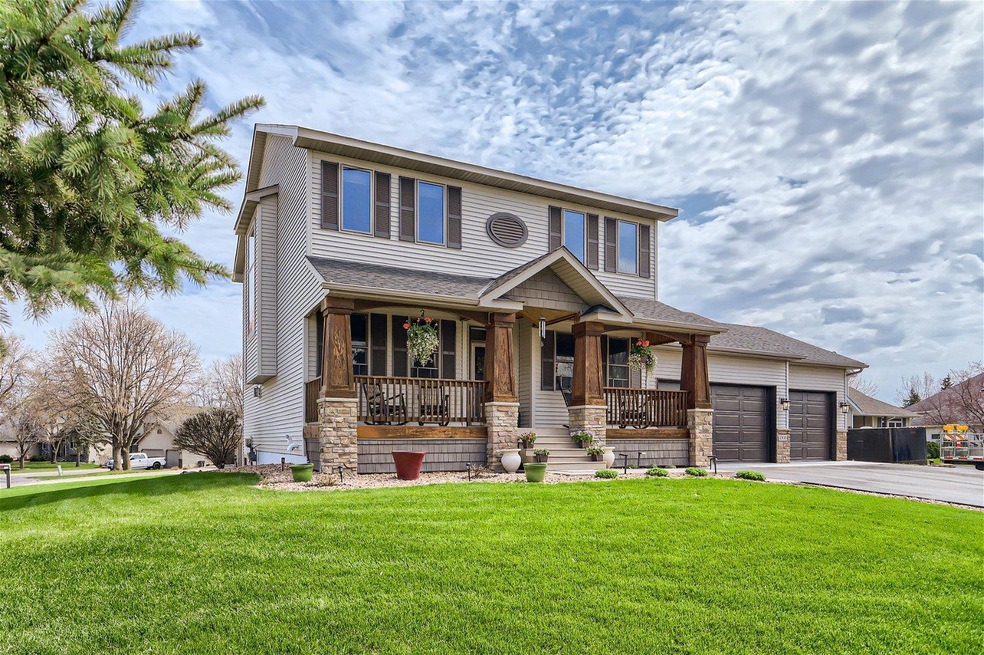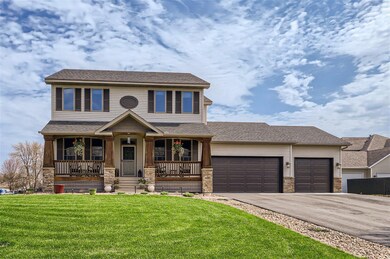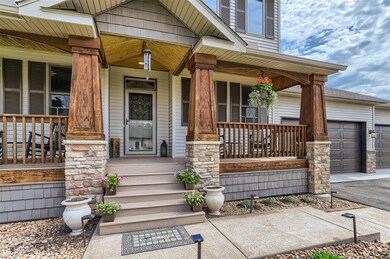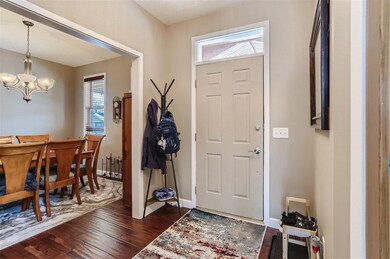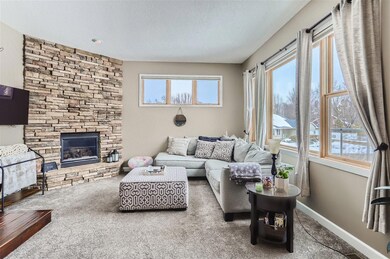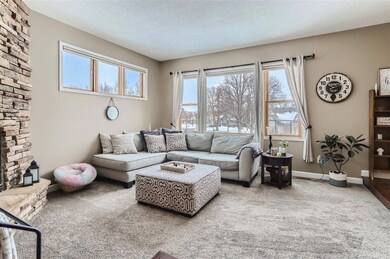
1300 15th Street Cir SE Forest Lake, MN 55025
Estimated Value: $584,000 - $604,654
Highlights
- Deck
- Corner Lot
- Home Office
- Family Room with Fireplace
- No HOA
- The kitchen features windows
About This Home
As of June 2023UPDATE: Assumable DVA Loan at 3.25% to qualified buyers!! Situated on a corner lot in a cul-de-sac in one of Forest Lake's premier neighborhoods, this home has great curb appeal & the spacious front porch welcomes you in. Open floor plan is filled w/natural light & features hardwood floors & newer carpet. Living rm w/brick fireplace, kitchen w/stainless appliances, granite counters, double oven & breakfast island that looks out over the informal dining into the 4-season porch/sunroom. Formal dining off the kitchen & a dedicated office space on main level. 4 BR upstairs including a primary suite w/jetted tub, tile shower & walk-in closet. Upper level laundry. Lower level boasts spacious family rm w/fireplace & wet bar. Backyard is an oasis w/huge deck, covered hot tub & fire pit. See supplements for the many updates including new furnace & A/C, upstairs windows, washer/dryer, fridge, blackout blinds, sump pump & driveway. Great location close to golf course, lakes & more!
Home Details
Home Type
- Single Family
Est. Annual Taxes
- $4,454
Year Built
- Built in 2002
Lot Details
- 0.32 Acre Lot
- Lot Dimensions are 100x111x119x156
- Cul-De-Sac
- Corner Lot
- Few Trees
Parking
- 3 Car Attached Garage
- Insulated Garage
- Garage Door Opener
Home Design
- Shake Siding
Interior Spaces
- 2-Story Property
- Wet Bar
- Stone Fireplace
- Family Room with Fireplace
- 2 Fireplaces
- Living Room with Fireplace
- Dining Room
- Home Office
Kitchen
- Built-In Oven
- Cooktop
- Microwave
- Freezer
- Dishwasher
- Disposal
- The kitchen features windows
Bedrooms and Bathrooms
- 4 Bedrooms
Laundry
- Dryer
- Washer
Finished Basement
- Basement Fills Entire Space Under The House
- Sump Pump
- Drain
- Basement Storage
- Basement Window Egress
Eco-Friendly Details
- Air Exchanger
Outdoor Features
- Deck
- Porch
Utilities
- Forced Air Heating and Cooling System
- 200+ Amp Service
Community Details
- No Home Owners Association
- Skoglunds Park 06 Subdivision
Listing and Financial Details
- Assessor Parcel Number 1603221120087
Ownership History
Purchase Details
Home Financials for this Owner
Home Financials are based on the most recent Mortgage that was taken out on this home.Purchase Details
Similar Homes in Forest Lake, MN
Home Values in the Area
Average Home Value in this Area
Purchase History
| Date | Buyer | Sale Price | Title Company |
|---|---|---|---|
| Segal Jeffrey | $498,000 | Titlesmart Inc | |
| Reid Aaron C | $55,000 | -- |
Mortgage History
| Date | Status | Borrower | Loan Amount |
|---|---|---|---|
| Open | Segal Jeffrey | $498,000 | |
| Previous Owner | Reid Aaron C | $256,000 |
Property History
| Date | Event | Price | Change | Sq Ft Price |
|---|---|---|---|---|
| 06/30/2023 06/30/23 | Sold | $564,900 | 0.0% | $144 / Sq Ft |
| 06/02/2023 06/02/23 | Pending | -- | -- | -- |
| 05/07/2023 05/07/23 | Price Changed | $564,900 | -3.4% | $144 / Sq Ft |
| 04/13/2023 04/13/23 | For Sale | $585,000 | -- | $149 / Sq Ft |
Tax History Compared to Growth
Tax History
| Year | Tax Paid | Tax Assessment Tax Assessment Total Assessment is a certain percentage of the fair market value that is determined by local assessors to be the total taxable value of land and additions on the property. | Land | Improvement |
|---|---|---|---|---|
| 2023 | $5,892 | $521,200 | $109,000 | $412,200 |
| 2022 | $4,454 | $497,500 | $90,000 | $407,500 |
| 2021 | $4,412 | $379,600 | $70,000 | $309,600 |
| 2020 | $4,306 | $371,900 | $70,000 | $301,900 |
| 2019 | $4,328 | $358,100 | $65,000 | $293,100 |
| 2018 | $3,756 | $352,500 | $75,000 | $277,500 |
| 2017 | $3,972 | $321,000 | $60,000 | $261,000 |
| 2016 | $3,636 | $318,400 | $58,000 | $260,400 |
| 2015 | $3,494 | $299,100 | $53,300 | $245,800 |
| 2013 | -- | $271,200 | $43,400 | $227,800 |
Agents Affiliated with this Home
-
Chris Yarbro

Seller's Agent in 2023
Chris Yarbro
RE/MAX Advantage Plus
(763) 354-9493
1 in this area
37 Total Sales
-
Jason Walgrave

Seller Co-Listing Agent in 2023
Jason Walgrave
RE/MAX Advantage Plus
(612) 419-9425
1 in this area
378 Total Sales
-
Mari Koplin

Buyer's Agent in 2023
Mari Koplin
Verve Realty
(612) 702-4858
2 in this area
72 Total Sales
Map
Source: NorthstarMLS
MLS Number: 6333844
APN: 16-032-21-12-0087
- 1308 Bay Dr SE
- 7192 218th St N
- 7214 218th St N
- 1007 15th St SE
- 1305 18th Ave SE
- 1022 17th Ave SE
- 891 19th St SE
- 956 10th Ave SE
- 1808 Beach Dr SE
- 954 15th Ave SE
- 1867 Beach Dr SE
- 1379 7th Ave SE
- 644 11th Ave SE
- 21326 Heath Avenue Ct N
- 7550 N Shore Cir N
- 6730 210th Ct N
- 7780 214th St N
- 7785 214th St N
- 6454 Appaloosa Ave S
- 6609 210th Ln N
- 1300 15th Street Cir SE
- 1306 15th Street Cir SE
- 1225 15th St SE
- xxx 15th SE
- 1232 15th St SE
- 1425 14th Ave SE
- 1226 15th St SE
- 1312 15th Street Cir SE
- 1424 14th Ave SE
- 1219 15th St SE
- 1329 15th Street Cir SE
- 1323 15th Street Cir SE
- 1412 14th Ave SE
- 1318 15th Street Cir SE
- 1213 15th St SE
- 1206 15th St SE
- 1413 14th Ave SE
- 1484 12th Ave SE
- 1400 14th Ave SE
- 1319 Bay Dr SE
