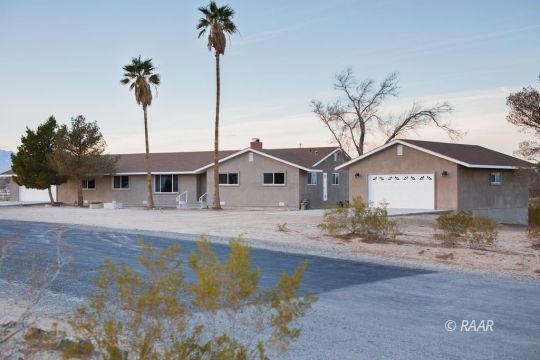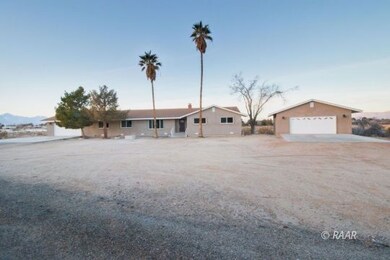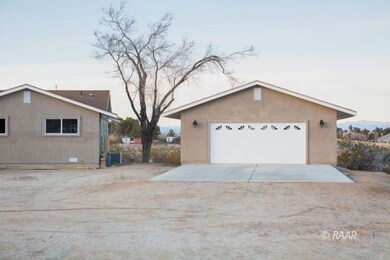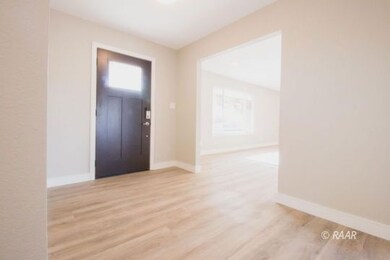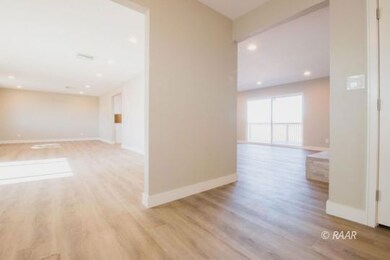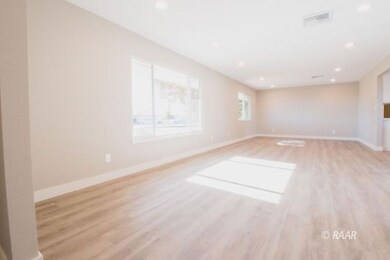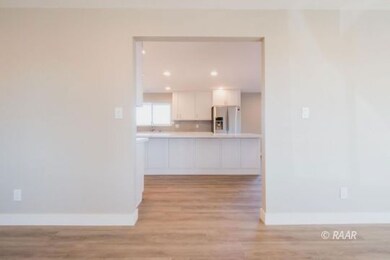
1300 Autumn Way Ridgecrest, CA 93555
Estimated Value: $568,877 - $701,000
Highlights
- RV or Boat Parking
- 2.53 Acre Lot
- Deck
- Burroughs High School Rated A-
- Mountain View
- Corner Lot
About This Home
As of February 2019Completely renovated 4 bedroom, 3 bath home ideally located in the North West on acreage. This home is an entertainer's dream - combining both luxury and comfortability. The entry of the home opens into the large family room that seamlessly flows into the dining space. Continue into the master chef's kitchen, featuring top of the line Samsung appliances, custom all-wood cabinets, beautiful Quartz countertops, wine fridge/bar & an oversized island that provides plenty of seating. The living room is home to the resurfaced fireplace and offers access to the massive back deck. The luxurious master is complete w/ a walk-in closet, dual head marble shower, generous soaking tub & double vanity. There are 3 guest bedrooms in the home - one of which is more secluded on the west side of the home near the second guest bath, creating a great private guest suite. The back deck stretches across the entire length of the home and provides 3 access points, stairs to your backyard and impressive mountain views. The home features new stucco, new laminate flooring throughout w/ carpet in all the bedrooms, both an attached & detached garage, and a Carrier Infinity System.
Last Agent to Sell the Property
Dosen Real Estate License #01947816 Listed on: 01/15/2019
Home Details
Home Type
- Single Family
Est. Annual Taxes
- $5,051
Year Built
- Built in 1975
Lot Details
- 2.53 Acre Lot
- Corner Lot
- Landscaped with Trees
- Property is zoned E(2.5)
Parking
- 4 Car Garage
- Automatic Garage Door Opener
- RV or Boat Parking
Home Design
- Shingle Roof
- Composition Roof
- Stucco Exterior
Interior Spaces
- 2,544 Sq Ft Home
- Ceiling Fan
- Mountain Views
- Crawl Space
- Washer and Dryer Hookup
Kitchen
- Oven or Range
- Microwave
- Dishwasher
- Disposal
Flooring
- Carpet
- Laminate
Bedrooms and Bathrooms
- 4 Bedrooms
- Walk-In Closet
- 3 Full Bathrooms
- Garden Bath
Outdoor Features
- Deck
- Patio
- Separate Outdoor Workshop
Utilities
- Central Heating and Cooling System
- Heating System Uses Natural Gas
- Master Meter
- Natural Gas Connected
- Water Heater
- Septic System
Listing and Financial Details
- Assessor Parcel Number 454-052-05
Similar Homes in Ridgecrest, CA
Home Values in the Area
Average Home Value in this Area
Property History
| Date | Event | Price | Change | Sq Ft Price |
|---|---|---|---|---|
| 02/08/2019 02/08/19 | Sold | $419,000 | -3.7% | $165 / Sq Ft |
| 01/15/2019 01/15/19 | For Sale | $435,000 | +70.6% | $171 / Sq Ft |
| 01/15/2019 01/15/19 | Pending | -- | -- | -- |
| 07/12/2018 07/12/18 | Sold | $255,000 | -27.1% | $105 / Sq Ft |
| 06/05/2018 06/05/18 | Pending | -- | -- | -- |
| 04/30/2018 04/30/18 | For Sale | $350,000 | -- | $144 / Sq Ft |
Tax History Compared to Growth
Tax History
| Year | Tax Paid | Tax Assessment Tax Assessment Total Assessment is a certain percentage of the fair market value that is determined by local assessors to be the total taxable value of land and additions on the property. | Land | Improvement |
|---|---|---|---|---|
| 2024 | $5,051 | $458,234 | $54,681 | $403,553 |
| 2023 | $5,051 | $449,250 | $53,609 | $395,641 |
| 2022 | $4,942 | $440,442 | $52,558 | $387,884 |
| 2021 | $4,839 | $431,807 | $51,528 | $380,279 |
| 2020 | $4,735 | $427,380 | $51,000 | $376,380 |
| 2019 | $2,423 | $219,300 | $30,600 | $188,700 |
| 2018 | $1,363 | $124,949 | $11,103 | $113,846 |
| 2017 | $1,357 | $122,500 | $10,886 | $111,614 |
| 2016 | $1,301 | $120,099 | $10,673 | $109,426 |
Agents Affiliated with this Home
-
Christine Dosen

Seller's Agent in 2019
Christine Dosen
Dosen Real Estate
(425) 876-3405
518 in this area
549 Total Sales
-
Janet Olmsted
J
Seller's Agent in 2018
Janet Olmsted
Keller Williams Realty
(760) 608-1155
40 in this area
55 Total Sales
Map
Source: Southern Sierra MLS
MLS Number: 1955467
APN: 454-052-05-00-3
- 1135 N Mahan St
- 1107 N Cynthia Ct Unit A
- 1241 Andrea Ct
- 948 W Vicki Ave
- 1116 W Tamarisk Ave
- 0 N Inyo St
- 1220 Carolyn St
- 1226 Carolyn St
- 1213 W Robert Ave
- 929 W Vicki Ave
- 1216 Denise Ave
- 453-270-14 Inyo
- 1325 Dunes St
- 1105 Rebecca Ave
- 1119 N Las Posas Ct Unit A
- 925 W Tamarisk Ave Unit B
- 0 N Downs St
- 1216 Jennifer Ct
- 1118 Marbella Dr
- 1230 N Las Posas Ct
- 1300 Autumn Way
- 1323 Autumn Way
- 1314 Autumn
- 1240 W Cynthia Ct
- 1237 W Cynthia Ct
- 1324 Drummond Ave
- 1241 Sydnor Ave
- 1241 Sydnor Ave Unit A
- 1241 Sydnor Ave Unit A
- 1009 N Garth St
- 1232 W Cynthia Ct
- 1233 W Cynthia Ct
- 1237 Sydnor Ave
- 1411 Autumn Way
- 1362 Drummond Ave
- 1113 Terra Bella Place
- 1118 Via Flore Way
- 1089 N Cynthia Ct
- 1233 Sydnor Ave Unit A
- 1101 Kaitlin Ct Unit A
