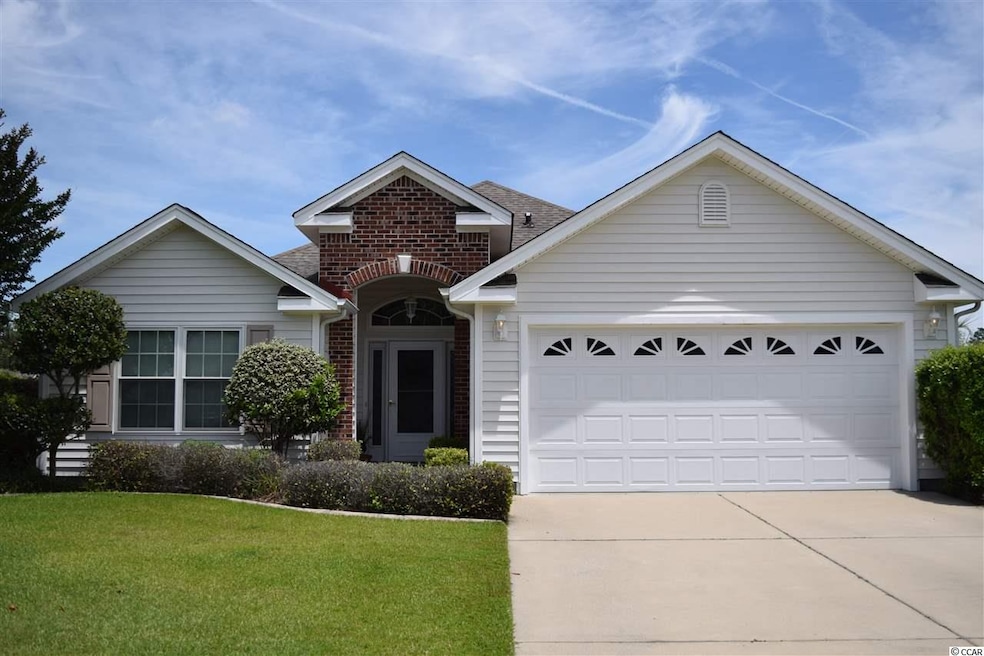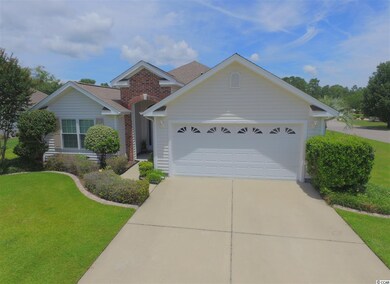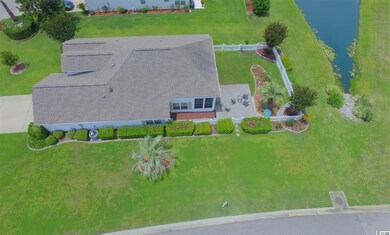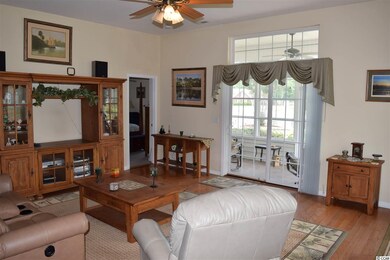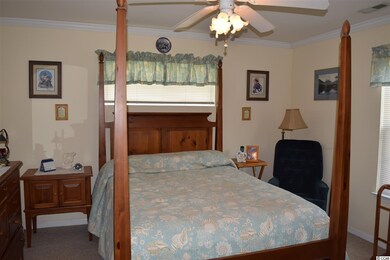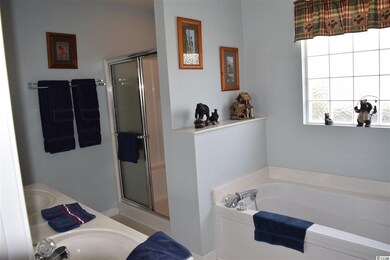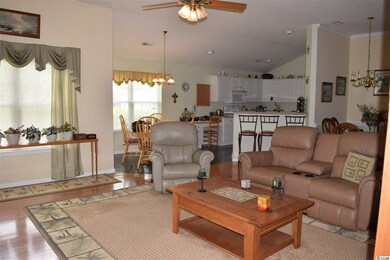
1300 Battleway Ct Myrtle Beach, SC 29579
Estimated Value: $297,000 - $431,000
Highlights
- Ranch Style House
- Corner Lot
- Screened Porch
- River Oaks Elementary School Rated A
- Furnished
- Community Pool
About This Home
As of August 2017Beautiful wood floors, open floor plan, all season screened lanai with 3 panel sashes, fenced yard, stone paved patio over looking beautiful pond .... This lovely home has one of the most desired floor plans that is easy and comfortable to live in. The smooth, high ceilings make the already open plan seem even larger. Located in the popular Arrowhead Country Club community with nice amenities and a super convenient location. The master bedroom is large with a spacious ensuite bath with his and her's sinks and soaking tub and separate shower. Guest bedroom 2 makes a great den or office. Outside is ideal for grilling out, backyard fun or room for pets to run in the fenced yard. The kitchen is large with lots of cabinets and easy access to the dining and living areas. The home, sitting on a large corner lot, also has great curb appeal with a brick front and nice landscaping. The home is being sold furnished. Closing subject to completion of probate.
Last Agent to Sell the Property
RE/MAX Southern Shores License #12797 Listed on: 06/14/2017
Home Details
Home Type
- Single Family
Est. Annual Taxes
- $595
Year Built
- Built in 2001
Lot Details
- Cul-De-Sac
- Fenced
- Corner Lot
- Rectangular Lot
HOA Fees
- $44 Monthly HOA Fees
Parking
- 2 Car Attached Garage
Home Design
- Ranch Style House
- Slab Foundation
- Wood Frame Construction
- Masonry Siding
- Vinyl Siding
Interior Spaces
- 1,702 Sq Ft Home
- Furnished
- Ceiling Fan
- Window Treatments
- Entrance Foyer
- Screened Porch
- Fire and Smoke Detector
Kitchen
- Breakfast Area or Nook
- Breakfast Bar
- Range
- Microwave
- Dishwasher
- Disposal
Flooring
- Carpet
- Vinyl
Bedrooms and Bathrooms
- 3 Bedrooms
- Linen Closet
- Walk-In Closet
- Bathroom on Main Level
- 2 Full Bathrooms
- Dual Vanity Sinks in Primary Bathroom
- Shower Only
- Garden Bath
Laundry
- Laundry Room
- Washer and Dryer Hookup
Schools
- River Oaks Elementary School
- Ocean Bay Middle School
- Carolina Forest High School
Utilities
- Central Heating and Cooling System
- Underground Utilities
- Phone Available
- Cable TV Available
Additional Features
- Patio
- Outside City Limits
Community Details
Overview
- Association fees include electric common, legal and accounting, common maint/repair, pool service, recreation facilities
- The community has rules related to fencing
Recreation
- Tennis Courts
- Community Pool
Ownership History
Purchase Details
Home Financials for this Owner
Home Financials are based on the most recent Mortgage that was taken out on this home.Purchase Details
Home Financials for this Owner
Home Financials are based on the most recent Mortgage that was taken out on this home.Purchase Details
Purchase Details
Similar Homes in Myrtle Beach, SC
Home Values in the Area
Average Home Value in this Area
Purchase History
| Date | Buyer | Sale Price | Title Company |
|---|---|---|---|
| Hayes Valerie | $230,000 | -- | |
| Neuschafer Daniel Frank | $167,000 | -- | |
| Putt Richard D | $158,571 | -- | |
| D R Horton Inc | $140,342 | -- |
Mortgage History
| Date | Status | Borrower | Loan Amount |
|---|---|---|---|
| Previous Owner | Neuschafer Daniel Frank | $25,000 | |
| Previous Owner | Neuschafer Daniel Frank | $158,650 | |
| Previous Owner | Putt Mary Ann | $94,900 | |
| Previous Owner | Neuschafer Daniel Frank | $25,000 |
Property History
| Date | Event | Price | Change | Sq Ft Price |
|---|---|---|---|---|
| 08/02/2017 08/02/17 | Sold | $230,000 | -4.1% | $135 / Sq Ft |
| 07/01/2017 07/01/17 | Pending | -- | -- | -- |
| 06/14/2017 06/14/17 | For Sale | $239,900 | -- | $141 / Sq Ft |
Tax History Compared to Growth
Tax History
| Year | Tax Paid | Tax Assessment Tax Assessment Total Assessment is a certain percentage of the fair market value that is determined by local assessors to be the total taxable value of land and additions on the property. | Land | Improvement |
|---|---|---|---|---|
| 2024 | $595 | $6,520 | $1,540 | $4,980 |
| 2023 | $595 | $6,520 | $1,540 | $4,980 |
| 2021 | $706 | $6,520 | $1,540 | $4,980 |
| 2020 | $612 | $6,520 | $1,540 | $4,980 |
| 2019 | $612 | $6,520 | $1,540 | $4,980 |
| 2018 | $2,029 | $6,219 | $1,415 | $4,804 |
| 2017 | $408 | $6,219 | $1,415 | $4,804 |
| 2016 | $0 | $6,219 | $1,415 | $4,804 |
| 2015 | -- | $6,219 | $1,415 | $4,804 |
| 2014 | $377 | $6,219 | $1,415 | $4,804 |
Agents Affiliated with this Home
-
Lori Harper

Seller's Agent in 2017
Lori Harper
RE/MAX
(843) 997-7299
4 in this area
114 Total Sales
-
Ashley Harper

Seller Co-Listing Agent in 2017
Ashley Harper
RE/MAX
3 in this area
82 Total Sales
-
Gonca Ender

Buyer's Agent in 2017
Gonca Ender
CENTURY 21 Boling & Associates
(843) 333-9874
3 in this area
141 Total Sales
Map
Source: Coastal Carolinas Association of REALTORS®
MLS Number: 1713398
APN: 42713010032
- 1228 Lanterns Rest Rd
- 2156 Longwood Lakes Dr Unit 2156
- 2150 Longwood Lakes Dr Unit 2150
- 1101 Peace Pipe Place Unit 104
- 1984 Green Fern Ln Unit 1984
- 720 Dove Haven Ln Unit MB
- 1109 Peace Pipe Place Unit 201
- 1137 Peace Pipe Place Unit 201
- 101 Galil Dr Unit A
- 482 Pomo Dr
- 237 Christiana Ln Unit B
- 258 Christiana Ln Unit A
- 259 Christiana Ln Unit E
- 247 Christiana Ln Unit D
- 679 Riverwalk Dr Unit 202
- 679 Riverwalk Dr Unit 201
- 262 Christiana Ln Unit D
- 269 Christiana Ln Unit E
- 262 Christiana Ln Unit E
- 262 Christiana Ln Unit B
- 1300 Battleway Ct
- 1302 Battleway Ct Unit MB
- 1304 Battleway Ct
- 1241 Ambling Way Dr
- 1243 Ambling Way Dr
- 1239 Ambling Way Dr Unit Arrowhead
- 1239 Ambling Way Dr
- 1245 Ambling Way Dr
- 1301 Battleway Ct
- 1306 Battleway Ct
- 1303 Battleway Ct
- 1238 Ambling Way Dr Unit Silverlake @ Arrowhe
- 1238 Ambling Way Dr
- 1247 Ambling Way Dr
- 1305 Battleway Ct
- 1308 Battleway Ct
- 1237 Ambling Way Dr
- 1307 Battleway Ct Unit H301
- 1236 Ambling Way Dr
- 1249 Ambling Way Dr
