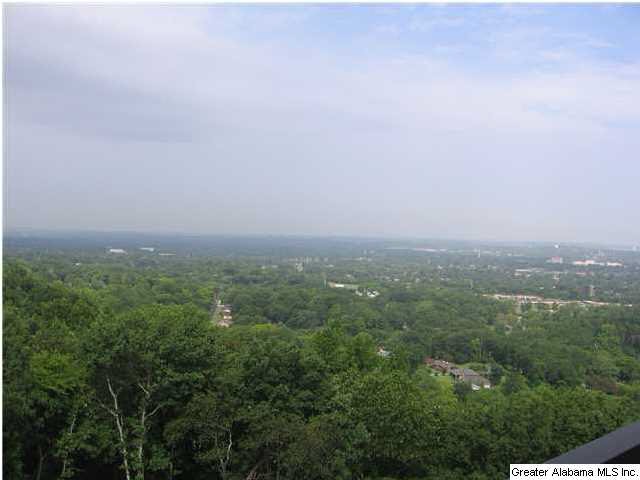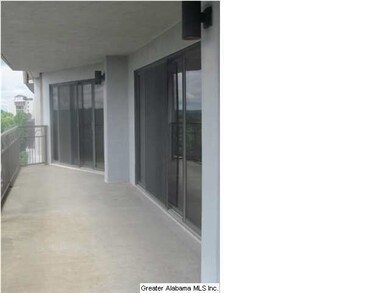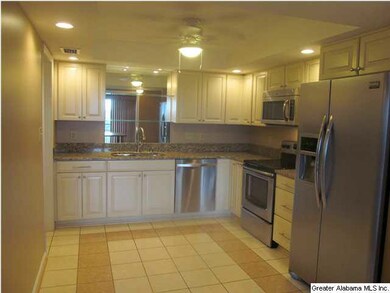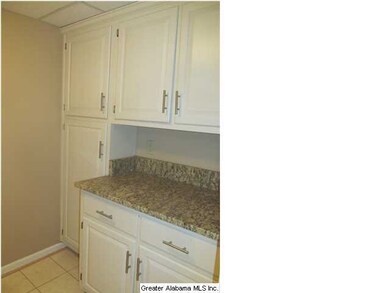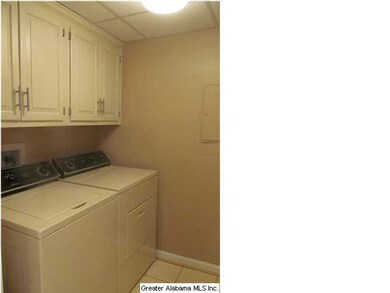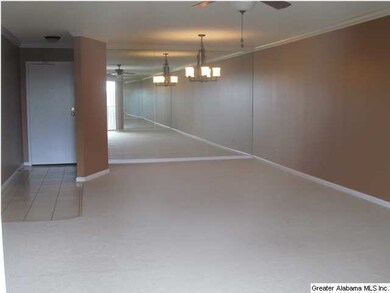
Regency Summit 1300 Beacon Pkwy E Unit 710 Birmingham, AL 35209
Highlights
- Gated with Attendant
- Mountain View
- Wood Flooring
- In Ground Pool
- Clubhouse
- Main Floor Primary Bedroom
About This Home
As of August 2022Unit 710 offers a 2 bedroom 2 bath unit with terrific views and an open floor plan. Each bedroom and the family room have their own entrance to the balcony. Upgrades include new stainless steel appliances, granite counter tops and ceramic tile flooring. Large laundry room with granite counter tops a built in pantry and attractive cabinets(washer and dryer remain).Upgraded bathroom lavatories and shower/tubs. Freshly painted and carpeted. This unit comes with a private storage area in basement. Secured covered parking.Entrance to complex has a 24 hour security guard at entrance. Association fee includes: water,sewer, garbage,pool,fitness rooms with showers,sauna and lockers, a beautifully appointed club house complete with dancing floor large screen TV and card room, common area maintenance and insurance and 24 hour entrance guard. Wow! With all these amenities you will never want to leave home! Convenient to UAB, Brookwood and St. Vincent as well as local shopping and restaurants.
Property Details
Home Type
- Condominium
Est. Annual Taxes
- $1,803
Year Built
- 1981
HOA Fees
- $384 Monthly HOA Fees
Interior Spaces
- 770 Sq Ft Home
- Crown Molding
- Smooth Ceilings
- Ceiling Fan
- Double Pane Windows
- Combination Dining and Living Room
- Mountain Views
- Basement Fills Entire Space Under The House
Kitchen
- Stove
- <<builtInMicrowave>>
- Dishwasher
Flooring
- Wood
- Carpet
- Tile
Bedrooms and Bathrooms
- 2 Bedrooms
- Primary Bedroom on Main
- Walk-In Closet
- 2 Full Bathrooms
- Bathtub and Shower Combination in Primary Bathroom
Laundry
- Laundry Room
- Laundry on main level
- Washer and Electric Dryer Hookup
Parking
- Garage
- Basement Garage
- Garage on Main Level
- Parking Deck
- Assigned Parking
Pool
- In Ground Pool
- Fence Around Pool
Outdoor Features
Utilities
- Heating Available
- Electric Water Heater
Listing and Financial Details
- Assessor Parcel Number 29-12-3-002-003.383
Community Details
Overview
- Association fees include garbage collection, common grounds mntc, insurance-building, recreation facility, reserve for improvements, sewage service, utilities for comm areas, water
Amenities
- Clubhouse
Recreation
Security
- Gated with Attendant
Ownership History
Purchase Details
Home Financials for this Owner
Home Financials are based on the most recent Mortgage that was taken out on this home.Purchase Details
Home Financials for this Owner
Home Financials are based on the most recent Mortgage that was taken out on this home.Purchase Details
Home Financials for this Owner
Home Financials are based on the most recent Mortgage that was taken out on this home.Purchase Details
Home Financials for this Owner
Home Financials are based on the most recent Mortgage that was taken out on this home.Purchase Details
Home Financials for this Owner
Home Financials are based on the most recent Mortgage that was taken out on this home.Similar Homes in Birmingham, AL
Home Values in the Area
Average Home Value in this Area
Purchase History
| Date | Type | Sale Price | Title Company |
|---|---|---|---|
| Warranty Deed | $260,000 | -- | |
| Warranty Deed | $118,900 | -- | |
| Warranty Deed | $137,500 | -- | |
| Warranty Deed | $150,000 | None Available | |
| Survivorship Deed | $149,500 | -- |
Mortgage History
| Date | Status | Loan Amount | Loan Type |
|---|---|---|---|
| Open | $208,000 | New Conventional | |
| Previous Owner | $83,230 | New Conventional | |
| Previous Owner | $123,750 | New Conventional | |
| Previous Owner | $100,000 | New Conventional | |
| Previous Owner | $119,600 | Purchase Money Mortgage | |
| Previous Owner | $91,707 | Unknown | |
| Previous Owner | $68,600 | Unknown |
Property History
| Date | Event | Price | Change | Sq Ft Price |
|---|---|---|---|---|
| 08/08/2022 08/08/22 | Sold | $260,000 | 0.0% | $168 / Sq Ft |
| 06/01/2022 06/01/22 | Price Changed | $259,900 | -7.2% | $168 / Sq Ft |
| 04/25/2022 04/25/22 | For Sale | $280,000 | +103.6% | $181 / Sq Ft |
| 08/29/2014 08/29/14 | Sold | $137,500 | -14.0% | $179 / Sq Ft |
| 08/25/2014 08/25/14 | Pending | -- | -- | -- |
| 05/16/2014 05/16/14 | For Sale | $159,900 | -- | $208 / Sq Ft |
Tax History Compared to Growth
Tax History
| Year | Tax Paid | Tax Assessment Tax Assessment Total Assessment is a certain percentage of the fair market value that is determined by local assessors to be the total taxable value of land and additions on the property. | Land | Improvement |
|---|---|---|---|---|
| 2024 | $1,803 | $25,860 | -- | $25,860 |
| 2022 | $2,575 | $9,990 | $0 | $9,990 |
| 2021 | $2,417 | $9,990 | $0 | $9,990 |
| 2020 | $2,475 | $10,160 | $0 | $10,160 |
| 2019 | $2,220 | $29,840 | $0 | $0 |
| 2018 | $2,040 | $28,140 | $0 | $0 |
| 2017 | $1,989 | $27,440 | $0 | $0 |
| 2016 | $1,989 | $27,440 | $0 | $0 |
| 2015 | $1,989 | $27,440 | $0 | $0 |
| 2014 | $919 | $15,380 | $0 | $0 |
| 2013 | $919 | $14,440 | $0 | $0 |
Agents Affiliated with this Home
-
Doug Yarbrough

Seller's Agent in 2022
Doug Yarbrough
Metro Real Estate Group LLC
(205) 936-1932
8 in this area
64 Total Sales
-
Jennifer Hemstreet

Buyer's Agent in 2022
Jennifer Hemstreet
Keller Williams Realty Vestavia
(205) 919-8920
7 in this area
98 Total Sales
-
Amy Shader
A
Seller's Agent in 2014
Amy Shader
Shader Realty
(205) 999-0165
44 Total Sales
-
Frank Phillips

Buyer's Agent in 2014
Frank Phillips
ARC Realty Vestavia-Liberty Pk
(205) 821-5410
2 in this area
51 Total Sales
About Regency Summit
Map
Source: Greater Alabama MLS
MLS Number: 597291
APN: 29-00-12-3-002-003.383
- 1300 Beacon Pkwy E Unit 504
- 1300 Beacon Pkwy E Unit 211
- 1300 Beacon Pkwy E Unit 611
- 1120 Beacon Pkwy E Unit 206B
- 632 19th Ct S
- 1801 11th Place S
- 1730 Cullom St S
- 1173 18th Ave S
- 1710 Cullom St S
- 658 Idlewild Cir
- 1631 Cullom St S
- 1408 Clermont Dr
- 300 21st Ave S
- 213 Edgeview Ave Unit 10A
- 1426 10th Place S
- 1428 11th Place S
- 1513 12th St S
- 1546 Beckham Dr
- 1504 Manhattan St
- 1532 Sutherland Place
