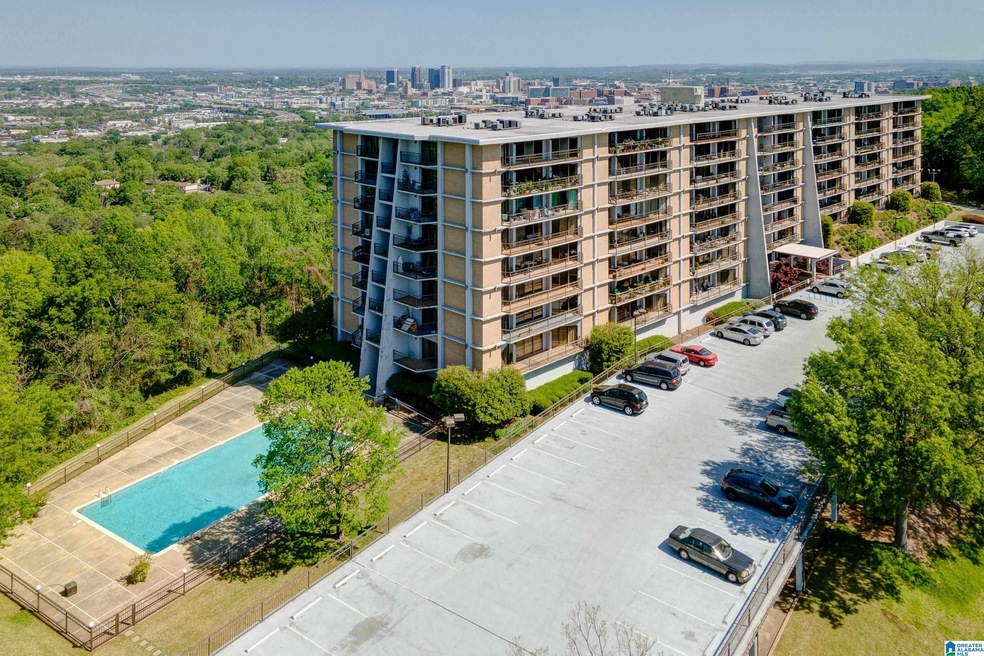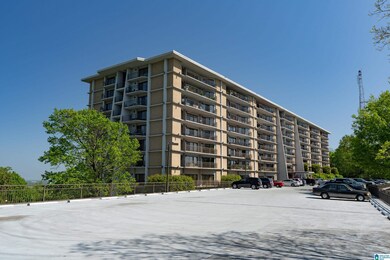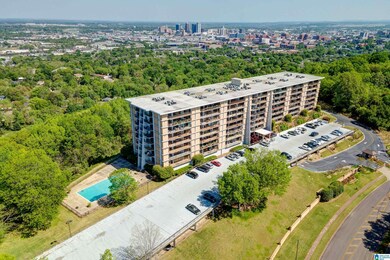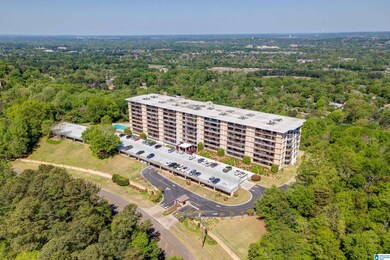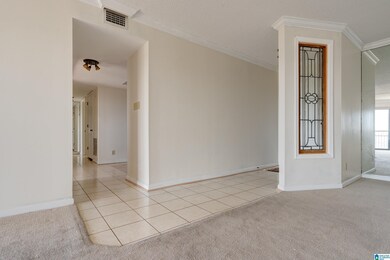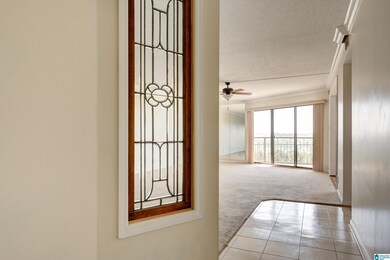
Regency Summit 1300 Beacon Pkwy E Unit 710 Birmingham, AL 35209
Highlights
- Gated with Attendant
- Mountain View
- Covered Deck
- In Ground Pool
- Clubhouse
- Wood Flooring
About This Home
As of August 2022Fabulous views from this 7th floor condominium. This is the Regency Summit 2 bedroom floor plan but seller used the 2nd bedroom as a separate dining room. Kitchen is updated with granite countertops and features a large pantry/laundry room area. Master bedroom has a huge walk in closet. The balcony has ample room for furniture and is a great extension of your entertaining and living area. Complex has a huge party and recreational area to host special events and the pool area is spacious and well maintained. You are allowed a small dog or cat in the Summit complex. Each owner has a storage cage on the first floor and you have a reserved parking space in the garage. There is additional parking for guests and extra cars adjacent to the building. Travel a lot? This is the idea condo for you. Close to airport and all interstates. Walk out the door and let the maintenance crew handle everything while you are away on business or pleasure. Less than 10 minutes to UAB or downtown.
Property Details
Home Type
- Condominium
Est. Annual Taxes
- $2,475
Year Built
- Built in 1981
HOA Fees
- $495 Monthly HOA Fees
Parking
- 1 Car Garage
- Parking Deck
- Front Facing Garage
- Driveway
- Off-Street Parking
- Assigned Parking
Home Design
- Slab Foundation
- Four Sided Brick Exterior Elevation
Interior Spaces
- 1,550 Sq Ft Home
- 1-Story Property
- Crown Molding
- Recessed Lighting
- Window Treatments
- Dining Room
- Mountain Views
Kitchen
- Electric Oven
- Stove
- <<builtInMicrowave>>
- Dishwasher
- Stainless Steel Appliances
- Stone Countertops
- Disposal
Flooring
- Wood
- Carpet
- Tile
Bedrooms and Bathrooms
- 2 Bedrooms
- Walk-In Closet
- 2 Full Bathrooms
- Bathtub and Shower Combination in Primary Bathroom
- Linen Closet In Bathroom
Laundry
- Laundry Room
- Laundry on main level
- Washer and Electric Dryer Hookup
Outdoor Features
- In Ground Pool
- Covered Deck
- Exterior Lighting
Schools
- Glen Iris Elementary School
- Arrington Middle School
- Carver High School
Utilities
- Forced Air Heating and Cooling System
- Underground Utilities
- Electric Water Heater
Listing and Financial Details
- Visit Down Payment Resource Website
- Assessor Parcel Number 29-00-12-3-002-003.383
Community Details
Overview
- Association fees include cable TV, garbage collection, common grounds mntc, insurance-building, management fee, recreation facility, reserve for improvements, sewage service, utilities for comm areas, water, personal lawn care
- Rouland On Site Mgmt Association, Phone Number (205) 879-9500
Recreation
Additional Features
- Clubhouse
- Gated with Attendant
Ownership History
Purchase Details
Home Financials for this Owner
Home Financials are based on the most recent Mortgage that was taken out on this home.Purchase Details
Home Financials for this Owner
Home Financials are based on the most recent Mortgage that was taken out on this home.Purchase Details
Home Financials for this Owner
Home Financials are based on the most recent Mortgage that was taken out on this home.Purchase Details
Home Financials for this Owner
Home Financials are based on the most recent Mortgage that was taken out on this home.Purchase Details
Home Financials for this Owner
Home Financials are based on the most recent Mortgage that was taken out on this home.Similar Homes in Birmingham, AL
Home Values in the Area
Average Home Value in this Area
Purchase History
| Date | Type | Sale Price | Title Company |
|---|---|---|---|
| Warranty Deed | $260,000 | -- | |
| Warranty Deed | $118,900 | -- | |
| Warranty Deed | $137,500 | -- | |
| Warranty Deed | $150,000 | None Available | |
| Survivorship Deed | $149,500 | -- |
Mortgage History
| Date | Status | Loan Amount | Loan Type |
|---|---|---|---|
| Open | $208,000 | New Conventional | |
| Previous Owner | $83,230 | New Conventional | |
| Previous Owner | $123,750 | New Conventional | |
| Previous Owner | $100,000 | New Conventional | |
| Previous Owner | $119,600 | Purchase Money Mortgage | |
| Previous Owner | $91,707 | Unknown | |
| Previous Owner | $68,600 | Unknown |
Property History
| Date | Event | Price | Change | Sq Ft Price |
|---|---|---|---|---|
| 08/08/2022 08/08/22 | Sold | $260,000 | 0.0% | $168 / Sq Ft |
| 06/01/2022 06/01/22 | Price Changed | $259,900 | -7.2% | $168 / Sq Ft |
| 04/25/2022 04/25/22 | For Sale | $280,000 | +103.6% | $181 / Sq Ft |
| 08/29/2014 08/29/14 | Sold | $137,500 | -14.0% | $179 / Sq Ft |
| 08/25/2014 08/25/14 | Pending | -- | -- | -- |
| 05/16/2014 05/16/14 | For Sale | $159,900 | -- | $208 / Sq Ft |
Tax History Compared to Growth
Tax History
| Year | Tax Paid | Tax Assessment Tax Assessment Total Assessment is a certain percentage of the fair market value that is determined by local assessors to be the total taxable value of land and additions on the property. | Land | Improvement |
|---|---|---|---|---|
| 2024 | $1,803 | $25,860 | -- | $25,860 |
| 2022 | $2,575 | $9,990 | $0 | $9,990 |
| 2021 | $2,417 | $9,990 | $0 | $9,990 |
| 2020 | $2,475 | $10,160 | $0 | $10,160 |
| 2019 | $2,220 | $29,840 | $0 | $0 |
| 2018 | $2,040 | $28,140 | $0 | $0 |
| 2017 | $1,989 | $27,440 | $0 | $0 |
| 2016 | $1,989 | $27,440 | $0 | $0 |
| 2015 | $1,989 | $27,440 | $0 | $0 |
| 2014 | $919 | $15,380 | $0 | $0 |
| 2013 | $919 | $14,440 | $0 | $0 |
Agents Affiliated with this Home
-
Doug Yarbrough

Seller's Agent in 2022
Doug Yarbrough
Metro Real Estate Group LLC
(205) 936-1932
8 in this area
64 Total Sales
-
Jennifer Hemstreet

Buyer's Agent in 2022
Jennifer Hemstreet
Keller Williams Realty Vestavia
(205) 919-8920
7 in this area
98 Total Sales
-
Amy Shader
A
Seller's Agent in 2014
Amy Shader
Shader Realty
(205) 999-0165
44 Total Sales
-
Frank Phillips

Buyer's Agent in 2014
Frank Phillips
ARC Realty Vestavia-Liberty Pk
(205) 821-5410
2 in this area
51 Total Sales
About Regency Summit
Map
Source: Greater Alabama MLS
MLS Number: 1318259
APN: 29-00-12-3-002-003.383
- 1300 Beacon Pkwy E Unit 504
- 1300 Beacon Pkwy E Unit 211
- 1300 Beacon Pkwy E Unit 611
- 1120 Beacon Pkwy E Unit 206B
- 632 19th Ct S
- 1801 11th Place S
- 1730 Cullom St S
- 1173 18th Ave S
- 1710 Cullom St S
- 658 Idlewild Cir
- 1631 Cullom St S
- 1408 Clermont Dr
- 300 21st Ave S
- 213 Edgeview Ave Unit 10A
- 1426 10th Place S
- 1428 11th Place S
- 1513 12th St S
- 1546 Beckham Dr
- 1504 Manhattan St
- 1532 Sutherland Place
