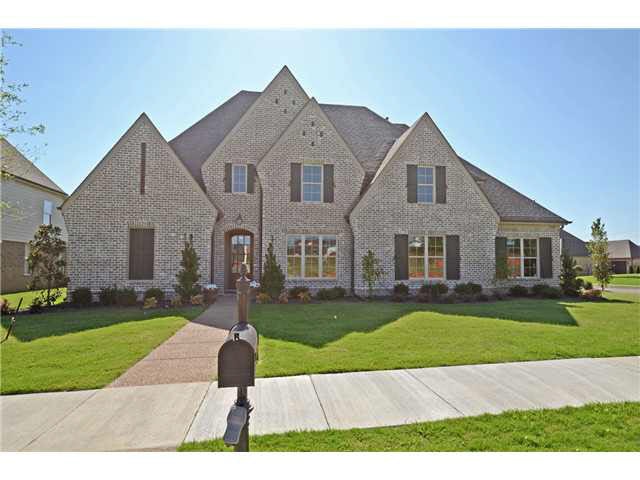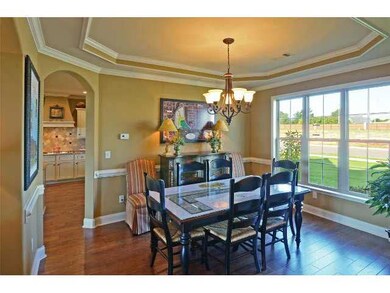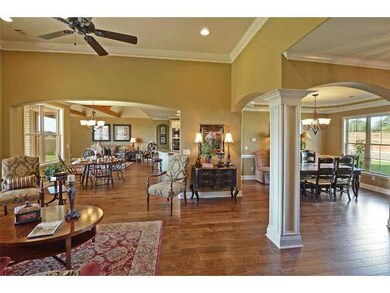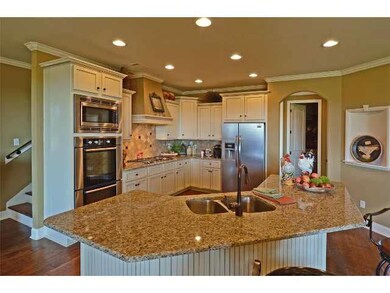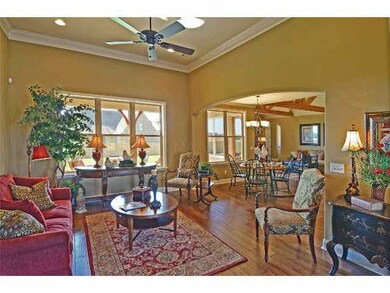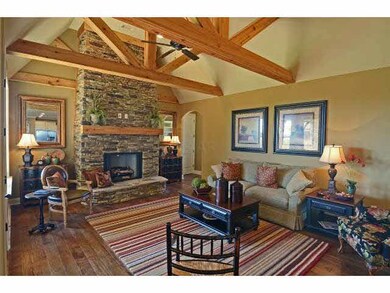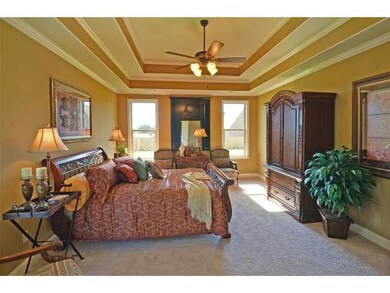
1300 Carmony St Collierville, TN 38017
Highlights
- Newly Remodeled
- Fireplace in Hearth Room
- French Architecture
- Crosswind Elementary School Rated A
- Vaulted Ceiling
- Wood Flooring
About This Home
As of December 2024Gorgeous "Saunders I" plan by Magnolia Home w/ endless luxury amenities! 4 BDR w/ 3 BDR downstairs, 3 car garage,Corner home site,Bosch appl,energy effi, low E windows, cedar beams,stone f/p, lg covered porch, community pool! June completion!
Last Agent to Sell the Property
Oak Grove Realty, LLC License #321836 Listed on: 03/27/2012
Home Details
Home Type
- Single Family
Est. Annual Taxes
- $5,208
Year Built
- Built in 2012 | Newly Remodeled
Lot Details
- Lot Dimensions are 100x150
- Landscaped
- Corner Lot
- Level Lot
Home Design
- French Architecture
- Slab Foundation
- Composition Shingle Roof
Interior Spaces
- 3,800-3,999 Sq Ft Home
- 3,675 Sq Ft Home
- 2-Story Property
- Smooth Ceilings
- Popcorn or blown ceiling
- Vaulted Ceiling
- Ceiling Fan
- Fireplace in Hearth Room
- Some Wood Windows
- Double Pane Windows
- Living Room
- Breakfast Room
- Dining Room
- Home Office
- Library
- Loft
- Bonus Room
- Keeping Room
- Permanent Attic Stairs
Kitchen
- Breakfast Bar
- Double Self-Cleaning Oven
- Gas Cooktop
- Microwave
- Dishwasher
- Kitchen Island
- Disposal
Flooring
- Wood
- Partially Carpeted
- Tile
Bedrooms and Bathrooms
- 4 Bedrooms | 3 Main Level Bedrooms
- Primary Bedroom on Main
- En-Suite Bathroom
- Walk-In Closet
- Dual Vanity Sinks in Primary Bathroom
- Whirlpool Bathtub
- Bathtub With Separate Shower Stall
Laundry
- Laundry Room
- Washer and Dryer Hookup
Home Security
- Home Security System
- Fire and Smoke Detector
Parking
- 3 Car Attached Garage
- Side Facing Garage
- Garage Door Opener
Outdoor Features
- Covered patio or porch
Utilities
- Two cooling system units
- Central Heating and Cooling System
- Two Heating Systems
- Heating System Uses Gas
- 220 Volts
- Electric Water Heater
- Cable TV Available
Community Details
Overview
- Village Park Subdivision
- Mandatory Home Owners Association
- Planned Unit Development
Recreation
- Recreation Facilities
- Community Pool
Ownership History
Purchase Details
Home Financials for this Owner
Home Financials are based on the most recent Mortgage that was taken out on this home.Purchase Details
Home Financials for this Owner
Home Financials are based on the most recent Mortgage that was taken out on this home.Purchase Details
Home Financials for this Owner
Home Financials are based on the most recent Mortgage that was taken out on this home.Purchase Details
Home Financials for this Owner
Home Financials are based on the most recent Mortgage that was taken out on this home.Similar Homes in the area
Home Values in the Area
Average Home Value in this Area
Purchase History
| Date | Type | Sale Price | Title Company |
|---|---|---|---|
| Warranty Deed | $842,500 | None Listed On Document | |
| Warranty Deed | $570,000 | Home Surety T&E Llc | |
| Warranty Deed | $449,959 | Multiple | |
| Warranty Deed | $78,000 | Memphis Title Company |
Mortgage History
| Date | Status | Loan Amount | Loan Type |
|---|---|---|---|
| Open | $800,375 | New Conventional | |
| Closed | $800,375 | New Conventional | |
| Previous Owner | $149,500 | Construction | |
| Previous Owner | $54,990 | Credit Line Revolving | |
| Previous Owner | $525,510 | New Conventional | |
| Previous Owner | $513,000 | New Conventional | |
| Previous Owner | $100,286 | Unknown | |
| Previous Owner | $100,000 | Credit Line Revolving | |
| Previous Owner | $470,000 | Stand Alone Refi Refinance Of Original Loan | |
| Previous Owner | $309,500 | Construction |
Property History
| Date | Event | Price | Change | Sq Ft Price |
|---|---|---|---|---|
| 12/19/2024 12/19/24 | Sold | $842,500 | -0.8% | $222 / Sq Ft |
| 11/14/2024 11/14/24 | Pending | -- | -- | -- |
| 11/06/2024 11/06/24 | For Sale | $849,500 | +49.0% | $224 / Sq Ft |
| 01/08/2021 01/08/21 | Sold | $570,000 | -3.2% | $158 / Sq Ft |
| 12/01/2020 12/01/20 | Pending | -- | -- | -- |
| 11/16/2020 11/16/20 | Price Changed | $589,000 | -1.8% | $164 / Sq Ft |
| 11/05/2020 11/05/20 | For Sale | $599,900 | +33.3% | $167 / Sq Ft |
| 07/31/2012 07/31/12 | Sold | $449,959 | 0.0% | $118 / Sq Ft |
| 07/17/2012 07/17/12 | Pending | -- | -- | -- |
| 03/27/2012 03/27/12 | For Sale | $449,999 | -- | $118 / Sq Ft |
Tax History Compared to Growth
Tax History
| Year | Tax Paid | Tax Assessment Tax Assessment Total Assessment is a certain percentage of the fair market value that is determined by local assessors to be the total taxable value of land and additions on the property. | Land | Improvement |
|---|---|---|---|---|
| 2025 | $5,208 | $188,625 | $31,250 | $157,375 |
| 2024 | $4,990 | $153,625 | $25,050 | $128,575 |
| 2023 | $7,699 | $143,650 | $25,050 | $118,600 |
| 2022 | $7,205 | $141,000 | $25,050 | $115,950 |
| 2021 | $4,865 | $141,000 | $25,050 | $115,950 |
| 2020 | $7,218 | $120,300 | $25,050 | $95,250 |
| 2019 | $4,872 | $120,300 | $25,050 | $95,250 |
| 2018 | $4,872 | $120,300 | $25,050 | $95,250 |
| 2017 | $6,905 | $120,300 | $25,050 | $95,250 |
| 2016 | $4,873 | $111,500 | $0 | $0 |
| 2014 | $4,873 | $111,500 | $0 | $0 |
Agents Affiliated with this Home
-

Seller's Agent in 2024
Greg Renfrow
NextHome Cornerstone Realty
(901) 560-6398
6 in this area
90 Total Sales
-

Buyer's Agent in 2024
Rip Haney
Marx-Bensdorf, REALTORS
(901) 351-2190
7 in this area
88 Total Sales
-

Seller's Agent in 2021
Jason Lowe
JASCO Realty
(662) 544-2150
5 in this area
101 Total Sales
-

Seller's Agent in 2012
Whitney Harvey
Oak Grove Realty, LLC
(901) 309-0710
1 in this area
2 Total Sales
-

Seller Co-Listing Agent in 2012
Susan Fouse
Groome & Co.
(901) 674-0223
2 in this area
23 Total Sales
-
H
Buyer Co-Listing Agent in 2012
Home Buyers Marketing II, Inc.
TN_MAAR
Map
Source: Memphis Area Association of REALTORS®
MLS Number: 3243733
APN: C0-233M-K0-0034
- 626 Brookmere Dr
- 1249 Mintmere Dr
- 1231 Pinnacle Point Dr
- 1405 Red Bend Cove
- 502 Armel Dr
- 791 Autumn Winds Dr
- 1105 Winrose Dr
- 1149 Abbeville St
- 1466 Carmony Cove
- 1335 Riding Brook Dr
- 1339 Riding Brook Dr
- 1484 Covington Wood Dr N
- 774 Wellington Way Cove
- 379 Shelton Rd
- 1025 Quail Chase Ln
- 724 Pebworth Ln
- 791 N Tree Dr
- 381 Bouldincrest Ave
- 1588 Brackenshire Ln
- 366 Casca Cove
