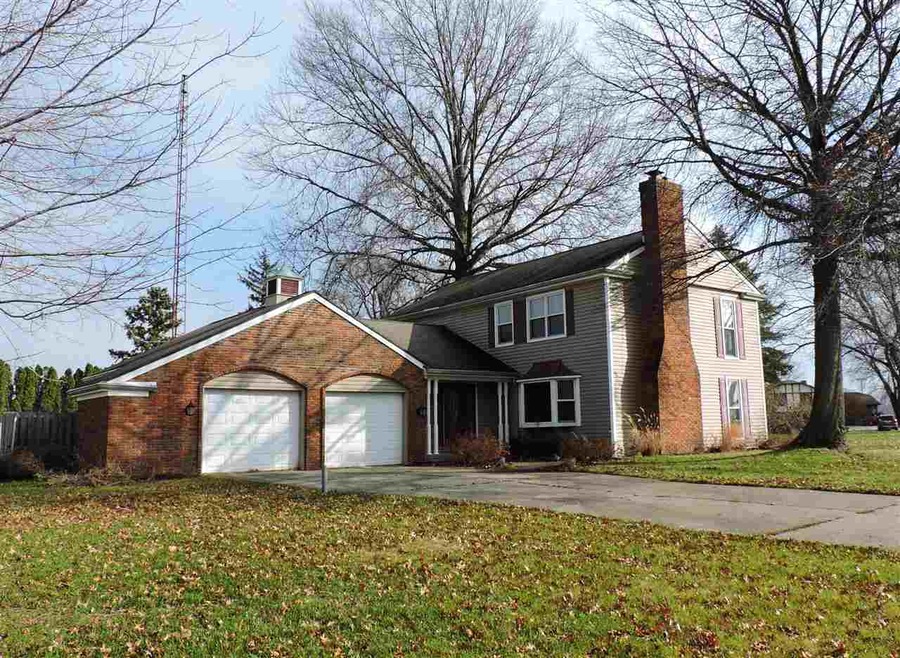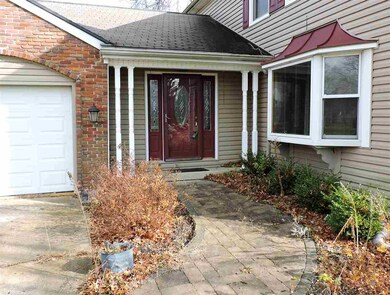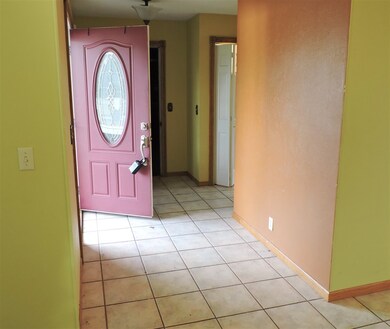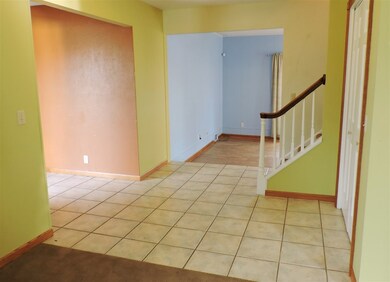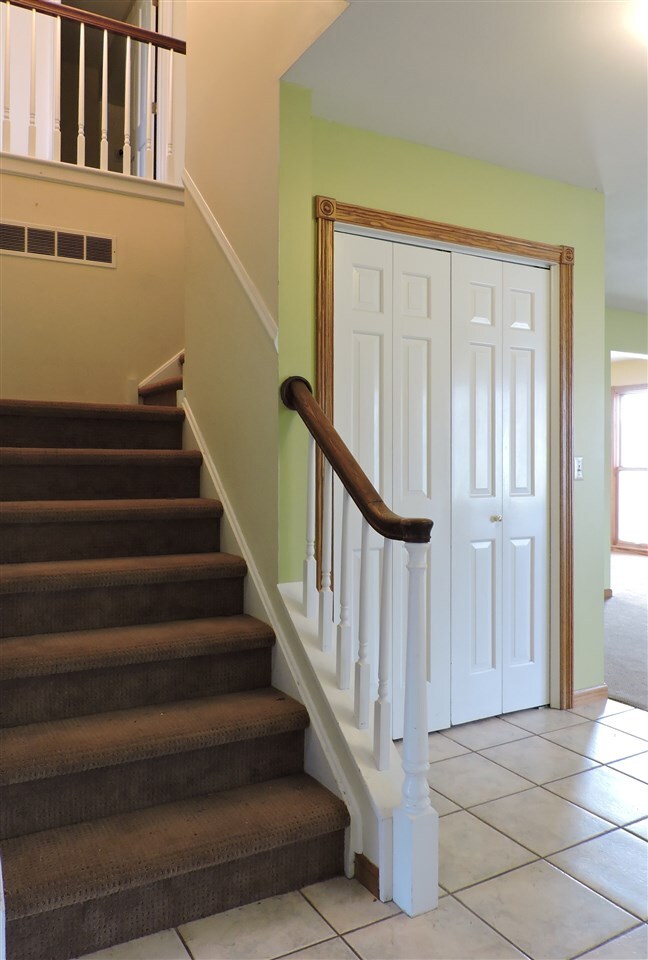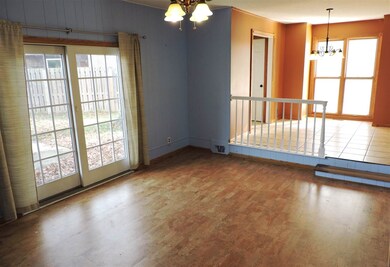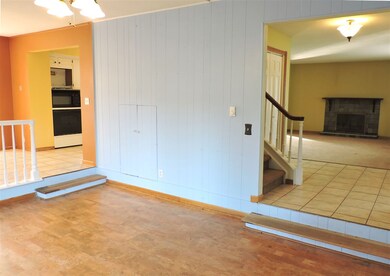
1300 Dogwood Ct Marion, IN 46952
Estimated Value: $237,431 - $301,000
Highlights
- Colonial Architecture
- Formal Dining Room
- Built-in Bookshelves
- Covered patio or porch
- 2 Car Attached Garage
- Walk-In Closet
About This Home
As of March 2016Awesome 4 bed 2.5 bath home with great layout. Large living room w/ wood-burning fireplace, sunken family room w/ sliding doors to patio & privacy-fenced back yard. Formal dining & breakfast nook off kitchen. Large bedrooms w/ tons of closet space. All three bathrooms upgraded, two full up & half bath on first floor. Home office or den off tiled foyer w/ full wall of built-ins. Appliances remain. Immediate possession. Possible short sale, already OK'ed with bank. Neighborhood assoc dues are $130/year. Community sewer is $210/quarter.
Last Agent to Sell the Property
Megan Todd
Tate Real Estate Listed on: 12/02/2015
Last Buyer's Agent
Allen Johnson
F.C. Tucker Realty Center

Home Details
Home Type
- Single Family
Est. Annual Taxes
- $620
Year Built
- Built in 1971
Lot Details
- 0.35 Acre Lot
- Lot Dimensions are 124 x 125
- Rural Setting
- Property is Fully Fenced
- Privacy Fence
- Landscaped
- Level Lot
- Irregular Lot
HOA Fees
- $11 Monthly HOA Fees
Parking
- 2 Car Attached Garage
- Garage Door Opener
- Driveway
- Off-Street Parking
Home Design
- Colonial Architecture
- Contemporary Architecture
- Brick Exterior Construction
- Shingle Roof
- Asphalt Roof
- Vinyl Construction Material
Interior Spaces
- 2,276 Sq Ft Home
- 2-Story Property
- Built-in Bookshelves
- Ceiling Fan
- Wood Burning Fireplace
- Entrance Foyer
- Living Room with Fireplace
- Formal Dining Room
- Crawl Space
- Washer and Electric Dryer Hookup
Kitchen
- Electric Oven or Range
- Laminate Countertops
- Disposal
Flooring
- Carpet
- Laminate
- Tile
Bedrooms and Bathrooms
- 4 Bedrooms
- Walk-In Closet
- Bathtub with Shower
Home Security
- Storm Doors
- Fire and Smoke Detector
Outdoor Features
- Covered patio or porch
Schools
- Riverview Elementary School
- Mcculloch/Justice Middle School
- Marion High School
Utilities
- Central Air
- Radiant Ceiling
- Baseboard Heating
- Private Company Owned Well
- Well
- Private Sewer
Community Details
- $70 Other Monthly Fees
- Forest Ridge Subdivision
Listing and Financial Details
- Assessor Parcel Number 27-03-23-103-046.000-021
Ownership History
Purchase Details
Home Financials for this Owner
Home Financials are based on the most recent Mortgage that was taken out on this home.Purchase Details
Home Financials for this Owner
Home Financials are based on the most recent Mortgage that was taken out on this home.Similar Homes in Marion, IN
Home Values in the Area
Average Home Value in this Area
Purchase History
| Date | Buyer | Sale Price | Title Company |
|---|---|---|---|
| Gerstorff Amanda J | -- | None Available | |
| Cheslik Fred C | -- | None Available |
Mortgage History
| Date | Status | Borrower | Loan Amount |
|---|---|---|---|
| Open | Gerstorff Amanda J | $9,875 | |
| Open | Gerstorff Amanda J | $140,409 | |
| Previous Owner | Cheslik Fred C | $24,376 | |
| Previous Owner | Cheslik Fred C | $128,174 |
Property History
| Date | Event | Price | Change | Sq Ft Price |
|---|---|---|---|---|
| 03/31/2016 03/31/16 | Sold | $143,000 | -4.6% | $63 / Sq Ft |
| 02/25/2016 02/25/16 | Pending | -- | -- | -- |
| 12/02/2015 12/02/15 | For Sale | $149,900 | +11.1% | $66 / Sq Ft |
| 05/25/2012 05/25/12 | Sold | $134,920 | 0.0% | $59 / Sq Ft |
| 05/18/2012 05/18/12 | For Sale | $134,900 | -- | $59 / Sq Ft |
Tax History Compared to Growth
Tax History
| Year | Tax Paid | Tax Assessment Tax Assessment Total Assessment is a certain percentage of the fair market value that is determined by local assessors to be the total taxable value of land and additions on the property. | Land | Improvement |
|---|---|---|---|---|
| 2024 | $1,314 | $208,800 | $23,600 | $185,200 |
| 2023 | $1,076 | $186,600 | $23,600 | $163,000 |
| 2022 | $1,057 | $168,100 | $22,100 | $146,000 |
| 2021 | $982 | $152,400 | $22,100 | $130,300 |
| 2020 | $788 | $145,700 | $21,100 | $124,600 |
| 2019 | $693 | $141,300 | $21,100 | $120,200 |
| 2018 | $625 | $140,100 | $21,100 | $119,000 |
| 2017 | $639 | $145,800 | $21,100 | $124,700 |
| 2016 | $635 | $152,100 | $21,100 | $131,000 |
| 2014 | $619 | $149,800 | $21,100 | $128,700 |
| 2013 | $619 | $140,300 | $21,100 | $119,200 |
Agents Affiliated with this Home
-

Seller's Agent in 2016
Megan Todd
Tate Real Estate
(765) 603-1333
-

Buyer's Agent in 2016
Allen Johnson
F.C. Tucker Realty Center
(765) 662-6099
-
Suzie Mack

Seller's Agent in 2012
Suzie Mack
F.C. Tucker Realty Center
(765) 661-0379
466 Total Sales
Map
Source: Indiana Regional MLS
MLS Number: 201554782
APN: 27-03-23-103-046.000-021
- 3820 N Ridge Ct
- 3930 N Penbrook Dr
- 1875 N Michael Dr
- 1880 N Michael Dr
- 1855 N Michael Dr
- 4231 N Conner Dr
- 4954 N Brooke Dr
- 1525 N Miller Ave
- 1509 Hawksview Dr
- 1431 Fox Trail Unit 49
- 1614 Fox Trail Unit 1
- 2315 N River Rd
- 1615 Fox Trail Unit 16
- 1425 Fox Trail Unit 46
- 2010 W Wilno Dr
- 1428 Fox Trail Unit 17
- 2623 S Crane Pond Dr
- 1426 Fox Trail Unit 18
- 1605 Fox Trail Unit 11
- 1424 Fox Trail Unit 19
- 1300 Dogwood Ct
- 1285 W Forest Ln
- 1270 Dogwood Ct
- 1325 W Forest Ln
- 1250 Dogwood Ct
- 1295 Dogwood Ct
- 1275 Dogwood Ct
- 1335 W Forest Ln
- 1328 W Forest Ln
- 1255 Dogwood Ct
- 1245 Dogwood Ct
- 1280 W Forest Ln
- 3610 N Sycamore Dr
- 3520 N Sycamore Dr
- 3630 N Sycamore Dr
- 3545 N Sycamore Dr
- 3585 N Sycamore Dr
- 3525 N Sycamore Dr
- 3615 N Sycamore Dr
- 3660 N Sycamore Dr
