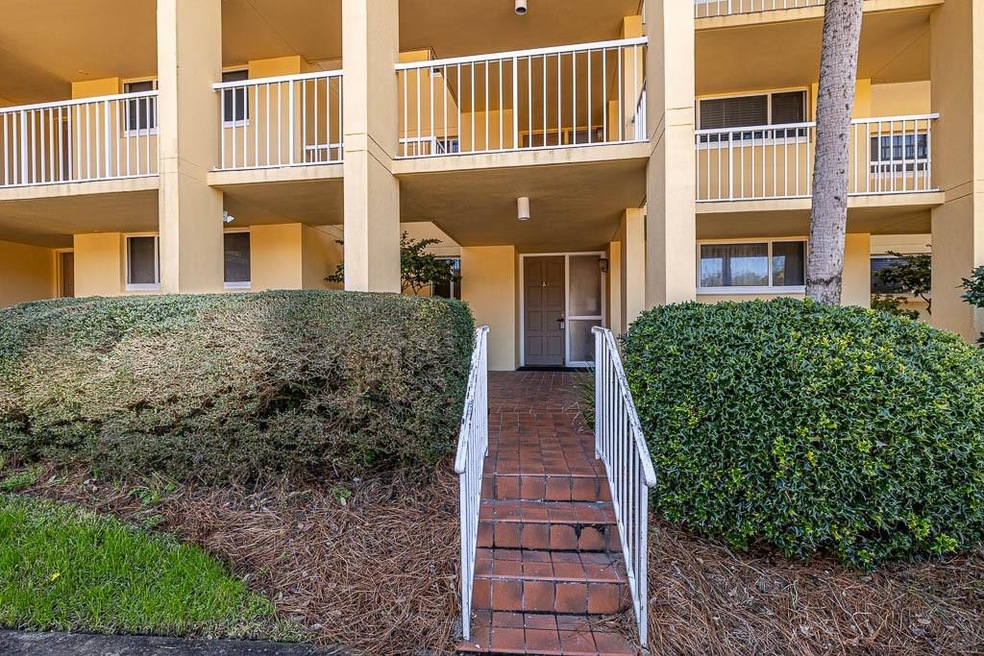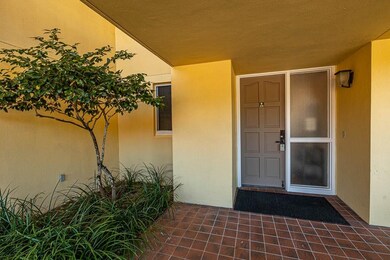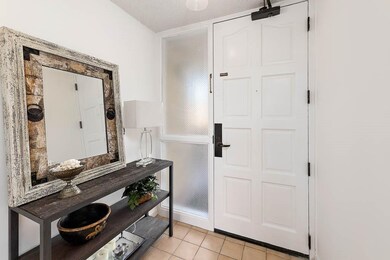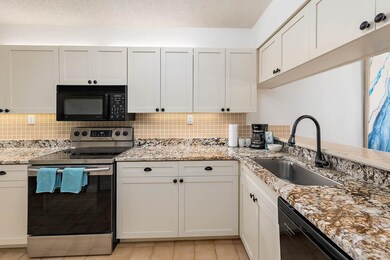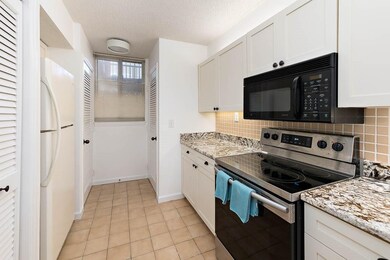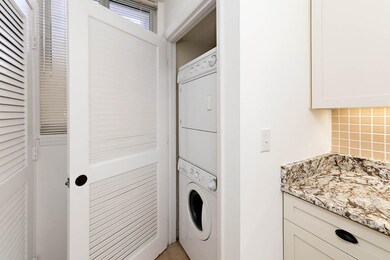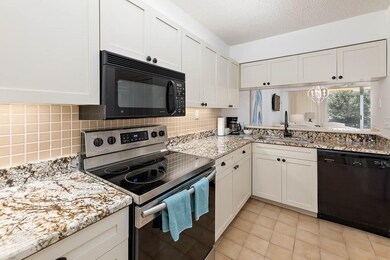
Highlights
- Gated Community
- Community Pool
- Breakfast Bar
- St. Simons Elementary School Rated A-
- Tennis Courts
- 2-minute walk to Massengale Park
About This Home
As of May 2021Newly updated GROUND FLOOR unit at oceanfront King & Prince Villas. You definitely want to see this beautiful transformation! This is a wonderful opportunity for an investment on the beach with potential for vacation rental income. Main areas include an open living & dining area, kitchen, wet bar, and sliding doors that lead to the private patio and lush lawn. Two bedrooms and two full baths. Easy access to the beach and all of the amenities at the King & Prince. Unit is being sold furnished and sellers are also offering $2,500 toward closing cost to a buyer with an acceptable offer made prior to May 15, 2021.
Last Agent to Sell the Property
BHHS Hodnett Cooper Real Estate License #119715 Listed on: 02/17/2021

Property Details
Home Type
- Condominium
Est. Annual Taxes
- $5,713
Year Built
- Built in 1987
Lot Details
- Landscaped
HOA Fees
- $915 Monthly HOA Fees
Parking
- Paved Parking
Home Design
- 1,211 Sq Ft Home
- Slab Foundation
- Stucco
Kitchen
- Breakfast Bar
- Oven
- Range
- Microwave
- Dishwasher
- Disposal
Flooring
- Carpet
- Tile
Bedrooms and Bathrooms
- 2 Bedrooms
- 2 Full Bathrooms
Home Security
Schools
- St. Simons Elementary School
- Glynn Middle School
- Glynn Academy High School
Listing and Financial Details
- Assessor Parcel Number 04-08276
Community Details
Overview
- Association fees include ground maintenance
- King & Prince Villas Condos Subdivision
Recreation
- Tennis Courts
Security
- Gated Community
- Fire and Smoke Detector
Ownership History
Purchase Details
Home Financials for this Owner
Home Financials are based on the most recent Mortgage that was taken out on this home.Purchase Details
Home Financials for this Owner
Home Financials are based on the most recent Mortgage that was taken out on this home.Purchase Details
Purchase Details
Purchase Details
Purchase Details
Similar Homes in the area
Home Values in the Area
Average Home Value in this Area
Purchase History
| Date | Type | Sale Price | Title Company |
|---|---|---|---|
| Warranty Deed | $689,500 | -- | |
| Warranty Deed | $540,000 | -- | |
| Warranty Deed | -- | -- | |
| Warranty Deed | -- | -- | |
| Interfamily Deed Transfer | -- | -- | |
| Interfamily Deed Transfer | -- | -- |
Mortgage History
| Date | Status | Loan Amount | Loan Type |
|---|---|---|---|
| Previous Owner | $432,000 | New Conventional |
Property History
| Date | Event | Price | Change | Sq Ft Price |
|---|---|---|---|---|
| 05/07/2025 05/07/25 | For Sale | $1,079,000 | +56.5% | $834 / Sq Ft |
| 05/28/2021 05/28/21 | Sold | $689,500 | -3.6% | $569 / Sq Ft |
| 04/28/2021 04/28/21 | Pending | -- | -- | -- |
| 02/17/2021 02/17/21 | For Sale | $715,000 | +32.4% | $590 / Sq Ft |
| 03/24/2017 03/24/17 | Sold | $540,000 | -1.8% | $446 / Sq Ft |
| 02/15/2017 02/15/17 | Pending | -- | -- | -- |
| 01/27/2017 01/27/17 | For Sale | $550,000 | -- | $454 / Sq Ft |
Tax History Compared to Growth
Tax History
| Year | Tax Paid | Tax Assessment Tax Assessment Total Assessment is a certain percentage of the fair market value that is determined by local assessors to be the total taxable value of land and additions on the property. | Land | Improvement |
|---|---|---|---|---|
| 2024 | $5,929 | $236,400 | $0 | $236,400 |
| 2023 | $5,809 | $236,400 | $0 | $236,400 |
| 2022 | $5,929 | $236,400 | $0 | $236,400 |
| 2021 | $6,113 | $236,400 | $0 | $236,400 |
| 2020 | $5,713 | $218,800 | $0 | $218,800 |
| 2019 | $5,713 | $218,800 | $0 | $218,800 |
| 2018 | $5,525 | $211,600 | $0 | $211,600 |
| 2017 | $4,971 | $190,400 | $0 | $190,400 |
| 2016 | $4,570 | $190,400 | $0 | $190,400 |
| 2015 | $3,628 | $150,520 | $0 | $150,520 |
| 2014 | $3,628 | $150,520 | $0 | $150,520 |
Agents Affiliated with this Home
-
Len Hoshall

Seller's Agent in 2025
Len Hoshall
BHHS Hodnett Cooper Real Estate
(912) 634-8350
33 in this area
37 Total Sales
-
Pat Hodnett Cooper

Seller's Agent in 2021
Pat Hodnett Cooper
BHHS Hodnett Cooper Real Estate
(912) 270-3366
87 in this area
97 Total Sales
-
Kelly Ross

Seller Co-Listing Agent in 2021
Kelly Ross
BHHS Hodnett Cooper Real Estate
(912) 269-6710
62 in this area
78 Total Sales
-
Michele Beveridge
M
Buyer's Agent in 2021
Michele Beveridge
Banker Real Estate
(912) 222-4078
55 in this area
69 Total Sales
About This Building
Map
Source: Golden Isles Association of REALTORS®
MLS Number: 1624358
APN: 04-08276
- 1304 Oak St
- 1211 Beachview Dr
- 201 Neptune Rd Unit 258
- 201 Neptune Rd Unit 456
- 201 Neptune Rd Unit 255
- 1440 Ocean Blvd Unit 123
- 1440 Ocean Blvd Unit 224
- 1440 Ocean Blvd Unit 324
- 1440 Ocean Blvd Unit 416
- 1440 Ocean Blvd Unit 119
- 1153 Ocean Blvd
- 1138 Ocean Blvd
- 1524 Wood Ave Unit 215
- 1524 Wood Ave Unit 314
- 1524 Wood Ave Unit 106
- 1524 Wood Ave Unit 115
- 1524 Wood Ave Unit 303
- 225 Olive Way
- 231 Olive Way
- 1028 Beachview Dr Unit 1
