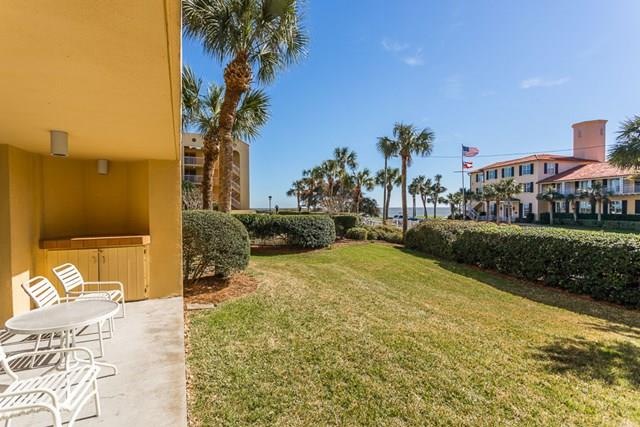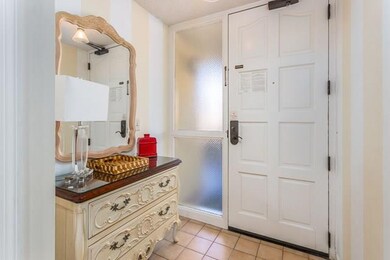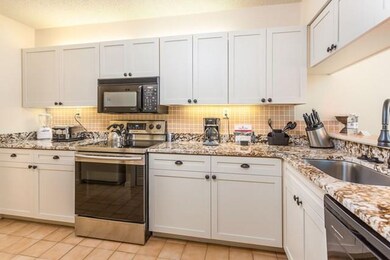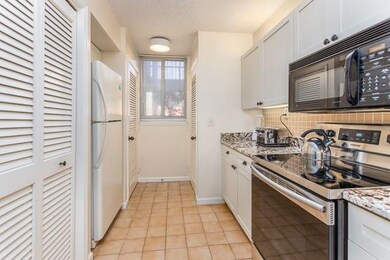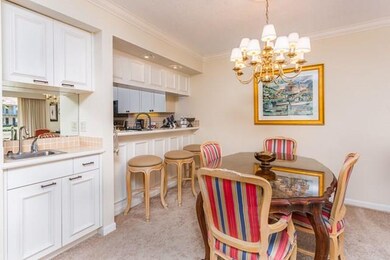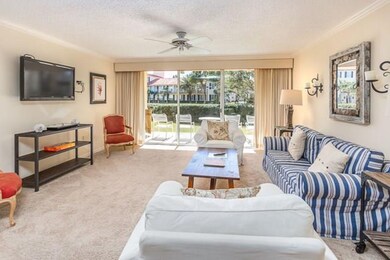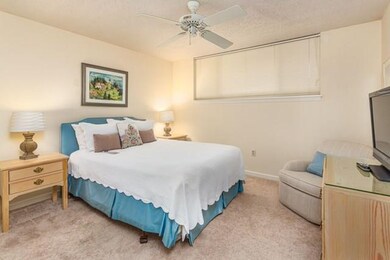
Highlights
- Ocean View
- Property has ocean access
- Gated Community
- St. Simons Elementary School Rated A-
- In Ground Pool
- 2-minute walk to Massengale Park
About This Home
As of May 2021Nice condo with views of the ocean. Each bedroom features a private bath that is handicap accessible. Private patio area. Convenient location to shopping, dining and the beach!
Last Agent to Sell the Property
BHHS Hodnett Cooper Real Estate License #119715 Listed on: 01/27/2017

Last Buyer's Agent
BHHS Hodnett Cooper Real Estate License #119715 Listed on: 01/27/2017

Property Details
Home Type
- Condominium
Est. Annual Taxes
- $4,570
Year Built
- Built in 1987
Lot Details
- Waterfront
- Property fronts a freeway
- Landscaped
HOA Fees
- $585 Monthly HOA Fees
Parking
- Paved Parking
Home Design
- Slab Foundation
- Fire Rated Drywall
- Stucco
Interior Spaces
- 1,211 Sq Ft Home
- 1-Story Property
Kitchen
- Breakfast Bar
- Oven
- Range
- Microwave
- Disposal
Flooring
- Carpet
- Tile
Bedrooms and Bathrooms
- 2 Bedrooms
- 2 Full Bathrooms
Laundry
- Dryer
- Washer
Home Security
Outdoor Features
- In Ground Pool
- Property has ocean access
- Covered patio or porch
Schools
- St. Simons Elementary School
- Glynn Middle School
- Glynn Academy High School
Utilities
- Central Air
- Underground Utilities
- Phone Available
- Cable TV Available
Listing and Financial Details
- Assessor Parcel Number 04-08276
Community Details
Overview
- Association fees include ground maintenance
- King & Prince Villas Condos Subdivision
Recreation
- Tennis Courts
Security
- Gated Community
- Fire and Smoke Detector
Ownership History
Purchase Details
Home Financials for this Owner
Home Financials are based on the most recent Mortgage that was taken out on this home.Purchase Details
Home Financials for this Owner
Home Financials are based on the most recent Mortgage that was taken out on this home.Purchase Details
Purchase Details
Purchase Details
Purchase Details
Similar Homes in the area
Home Values in the Area
Average Home Value in this Area
Purchase History
| Date | Type | Sale Price | Title Company |
|---|---|---|---|
| Warranty Deed | $689,500 | -- | |
| Warranty Deed | $540,000 | -- | |
| Warranty Deed | -- | -- | |
| Warranty Deed | -- | -- | |
| Interfamily Deed Transfer | -- | -- | |
| Interfamily Deed Transfer | -- | -- |
Mortgage History
| Date | Status | Loan Amount | Loan Type |
|---|---|---|---|
| Previous Owner | $432,000 | New Conventional |
Property History
| Date | Event | Price | Change | Sq Ft Price |
|---|---|---|---|---|
| 05/07/2025 05/07/25 | For Sale | $1,079,000 | +56.5% | $834 / Sq Ft |
| 05/28/2021 05/28/21 | Sold | $689,500 | -3.6% | $569 / Sq Ft |
| 04/28/2021 04/28/21 | Pending | -- | -- | -- |
| 02/17/2021 02/17/21 | For Sale | $715,000 | +32.4% | $590 / Sq Ft |
| 03/24/2017 03/24/17 | Sold | $540,000 | -1.8% | $446 / Sq Ft |
| 02/15/2017 02/15/17 | Pending | -- | -- | -- |
| 01/27/2017 01/27/17 | For Sale | $550,000 | -- | $454 / Sq Ft |
Tax History Compared to Growth
Tax History
| Year | Tax Paid | Tax Assessment Tax Assessment Total Assessment is a certain percentage of the fair market value that is determined by local assessors to be the total taxable value of land and additions on the property. | Land | Improvement |
|---|---|---|---|---|
| 2024 | $5,929 | $236,400 | $0 | $236,400 |
| 2023 | $5,809 | $236,400 | $0 | $236,400 |
| 2022 | $5,929 | $236,400 | $0 | $236,400 |
| 2021 | $6,113 | $236,400 | $0 | $236,400 |
| 2020 | $5,713 | $218,800 | $0 | $218,800 |
| 2019 | $5,713 | $218,800 | $0 | $218,800 |
| 2018 | $5,525 | $211,600 | $0 | $211,600 |
| 2017 | $4,971 | $190,400 | $0 | $190,400 |
| 2016 | $4,570 | $190,400 | $0 | $190,400 |
| 2015 | $3,628 | $150,520 | $0 | $150,520 |
| 2014 | $3,628 | $150,520 | $0 | $150,520 |
Agents Affiliated with this Home
-
Len Hoshall

Seller's Agent in 2025
Len Hoshall
BHHS Hodnett Cooper Real Estate
(912) 634-8350
33 in this area
37 Total Sales
-
Pat Hodnett Cooper

Seller's Agent in 2021
Pat Hodnett Cooper
BHHS Hodnett Cooper Real Estate
(912) 270-3366
87 in this area
97 Total Sales
-
Kelly Ross

Seller Co-Listing Agent in 2021
Kelly Ross
BHHS Hodnett Cooper Real Estate
(912) 269-6710
62 in this area
78 Total Sales
-
Michele Beveridge
M
Buyer's Agent in 2021
Michele Beveridge
Banker Real Estate
(912) 222-4078
55 in this area
69 Total Sales
About This Building
Map
Source: Golden Isles Association of REALTORS®
MLS Number: 1582016
APN: 04-08276
- 1304 Oak St
- 1211 Beachview Dr
- 201 Neptune Rd Unit 258
- 201 Neptune Rd Unit 456
- 201 Neptune Rd Unit 255
- 1440 Ocean Blvd Unit 123
- 1440 Ocean Blvd Unit 224
- 1440 Ocean Blvd Unit 324
- 1440 Ocean Blvd Unit 416
- 1440 Ocean Blvd Unit 119
- 1153 Ocean Blvd
- 1138 Ocean Blvd
- 1524 Wood Ave Unit 215
- 1524 Wood Ave Unit 314
- 1524 Wood Ave Unit 106
- 1524 Wood Ave Unit 115
- 1524 Wood Ave Unit 303
- 225 Olive Way
- 231 Olive Way
- 1028 Beachview Dr Unit 1
