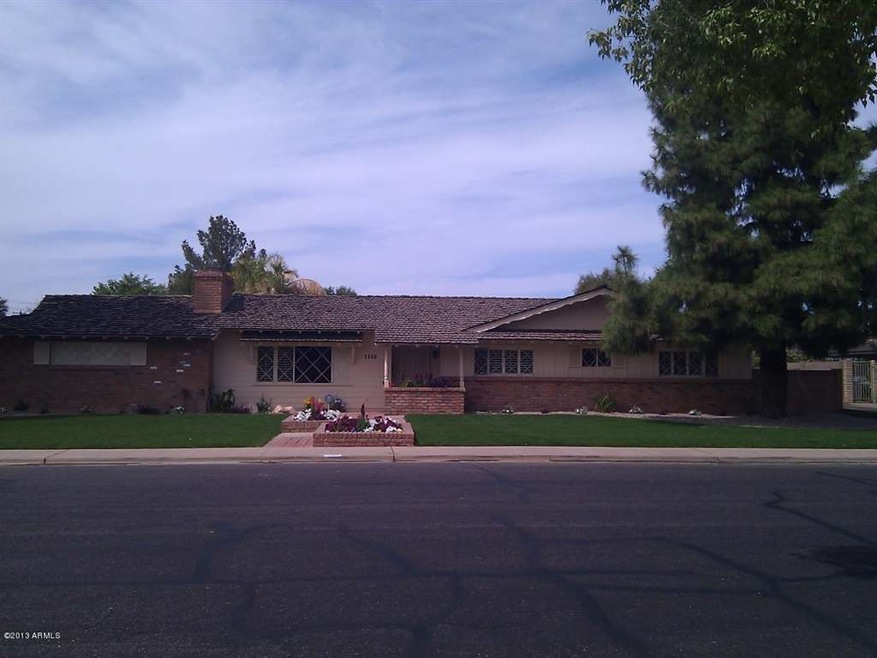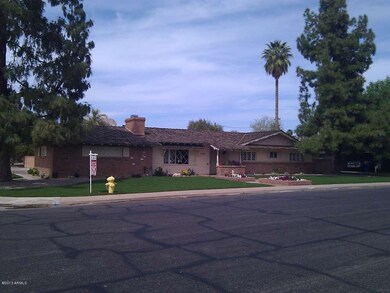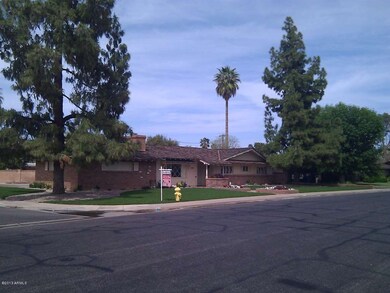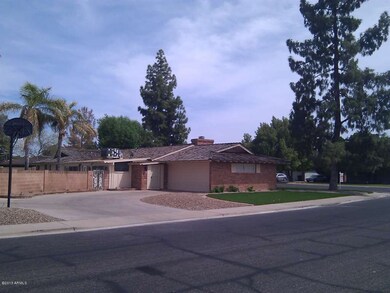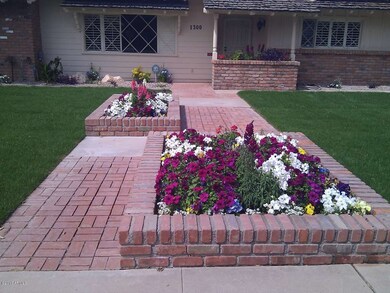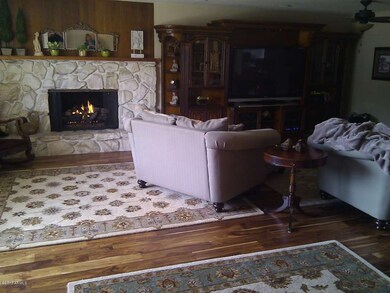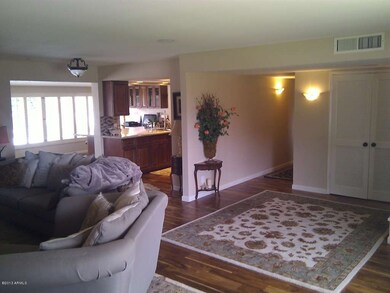
1300 E Dartmouth St Mesa, AZ 85203
Mesa Patios NeighborhoodHighlights
- Private Pool
- The property is located in a historic district
- Corner Lot
- Franklin at Brimhall Elementary School Rated A
- Wood Flooring
- Granite Countertops
About This Home
As of June 2019The key word for this beautiful home is NEW! Practically everything is new and remodeled and no expense spared! NEW granite countertops, NEW raised panel braided wood cabinets, NEW stainless steel appliances, New built in stove and flat cooktop, NEW and luxurious handscraped Tigerwood Acacia flooring, 2 brand NEW 13seer AC units and NEW furnace totaling over 12k, NEW cool decking and refinished pool, NEW coffered and recessed lighting in kitchen, Partially NEW electrical and plumbing, NEW backyard concrete and grass, NEW,NEW,NEW... Other upgrades include Plantation Shutters, Built-in secretary, Surround sound, fireplace converted to gas, 75 Gal hotwater heater and much more! As you walk though you will definitely see all the beauty and warmth throughout this home. With a lot size over 12000sf, the back and front yards are beautifully landscaped with mature trees, bushes and flowers all around, The back yard is perfect for entertaining with a refinished, large diving pool, a relaxing gazebo(complete with lighting and ceiling fan), NEW extended cool decking and concrete and NEWly installed grass too! North/South exposure and a corner lot for more privacy. Long driveway with a side entry 2.5 car garage with a large storage room and NEW epoxy floors! Come see for yourself and compare to everything else you're looking at. Definitely a must, must, MUST see!
Last Agent to Sell the Property
Shane Lewis
HUNT Real Estate ERA License #SA531887000 Listed on: 04/05/2013

Last Buyer's Agent
Christopher Wilson
Rock Point Realty License #SA641012000
Home Details
Home Type
- Single Family
Est. Annual Taxes
- $1,205
Year Built
- Built in 1965
Lot Details
- 0.28 Acre Lot
- Wrought Iron Fence
- Block Wall Fence
- Corner Lot
- Front and Back Yard Sprinklers
- Sprinklers on Timer
- Grass Covered Lot
Parking
- 2.5 Car Garage
- 6 Open Parking Spaces
- 4 Carport Spaces
- Side or Rear Entrance to Parking
- Garage Door Opener
Home Design
- Brick Exterior Construction
- Wood Frame Construction
- Shake Roof
- Block Exterior
- Siding
- Stucco
Interior Spaces
- 2,350 Sq Ft Home
- 1-Story Property
- Ceiling Fan
- Gas Fireplace
- Wood Frame Window
- Family Room with Fireplace
- Security System Owned
Kitchen
- Eat-In Kitchen
- Breakfast Bar
- Built-In Microwave
- Dishwasher
- Kitchen Island
- Granite Countertops
Flooring
- Wood
- Carpet
- Tile
Bedrooms and Bathrooms
- 3 Bedrooms
- Walk-In Closet
- Remodeled Bathroom
- Primary Bathroom is a Full Bathroom
- 2 Bathrooms
Laundry
- Laundry in unit
- Washer and Dryer Hookup
Pool
- Private Pool
- Diving Board
Outdoor Features
- Patio
- Gazebo
- Playground
Location
- The property is located in a historic district
Schools
- Hawthorne Elementary School
- Kino Junior High School
- Mountain View - Waddell High School
Utilities
- Refrigerated Cooling System
- Zoned Heating
- Heating System Uses Natural Gas
- Water Filtration System
- High Speed Internet
- Cable TV Available
Listing and Financial Details
- Home warranty included in the sale of the property
- Tax Lot 171
- Assessor Parcel Number 137-34-096-A
Community Details
Overview
- No Home Owners Association
- Built by Completely Remodeled!!!
- Palm Gardens Subdivision, Beautiful!!! Floorplan
Recreation
- Bike Trail
Ownership History
Purchase Details
Home Financials for this Owner
Home Financials are based on the most recent Mortgage that was taken out on this home.Purchase Details
Home Financials for this Owner
Home Financials are based on the most recent Mortgage that was taken out on this home.Purchase Details
Home Financials for this Owner
Home Financials are based on the most recent Mortgage that was taken out on this home.Purchase Details
Home Financials for this Owner
Home Financials are based on the most recent Mortgage that was taken out on this home.Purchase Details
Home Financials for this Owner
Home Financials are based on the most recent Mortgage that was taken out on this home.Purchase Details
Similar Homes in Mesa, AZ
Home Values in the Area
Average Home Value in this Area
Purchase History
| Date | Type | Sale Price | Title Company |
|---|---|---|---|
| Warranty Deed | $341,000 | Great American Title Agency | |
| Warranty Deed | $277,000 | First American Title Insuran | |
| Warranty Deed | $225,000 | Equity Title Agency Inc | |
| Trustee Deed | $162,500 | Accommodation | |
| Warranty Deed | $199,500 | Pioneer Title Agency Inc | |
| Interfamily Deed Transfer | -- | None Available |
Mortgage History
| Date | Status | Loan Amount | Loan Type |
|---|---|---|---|
| Open | $255,750 | New Conventional | |
| Previous Owner | $221,600 | New Conventional | |
| Previous Owner | $190,000 | Purchase Money Mortgage | |
| Previous Owner | $130,000 | Unknown | |
| Previous Owner | $195,886 | FHA |
Property History
| Date | Event | Price | Change | Sq Ft Price |
|---|---|---|---|---|
| 06/06/2019 06/06/19 | Sold | $341,000 | -3.9% | $158 / Sq Ft |
| 04/30/2019 04/30/19 | For Sale | $355,000 | 0.0% | $164 / Sq Ft |
| 06/01/2017 06/01/17 | Rented | $1,750 | 0.0% | -- |
| 05/18/2017 05/18/17 | Under Contract | -- | -- | -- |
| 05/14/2017 05/14/17 | For Rent | $1,750 | +9.4% | -- |
| 03/20/2015 03/20/15 | Rented | $1,600 | 0.0% | -- |
| 03/02/2015 03/02/15 | Under Contract | -- | -- | -- |
| 02/19/2015 02/19/15 | For Rent | $1,600 | 0.0% | -- |
| 05/06/2013 05/06/13 | Sold | $282,000 | +0.7% | $120 / Sq Ft |
| 04/08/2013 04/08/13 | Pending | -- | -- | -- |
| 04/05/2013 04/05/13 | For Sale | $280,000 | +24.4% | $119 / Sq Ft |
| 09/13/2012 09/13/12 | Sold | $225,000 | -7.4% | $101 / Sq Ft |
| 08/28/2012 08/28/12 | Pending | -- | -- | -- |
| 08/17/2012 08/17/12 | Price Changed | $242,900 | -0.8% | $109 / Sq Ft |
| 08/10/2012 08/10/12 | Price Changed | $244,900 | -1.2% | $110 / Sq Ft |
| 08/02/2012 08/02/12 | Price Changed | $247,900 | -0.8% | $111 / Sq Ft |
| 07/26/2012 07/26/12 | Price Changed | $249,900 | 0.0% | $112 / Sq Ft |
| 07/13/2012 07/13/12 | For Sale | $249,999 | -- | $112 / Sq Ft |
Tax History Compared to Growth
Tax History
| Year | Tax Paid | Tax Assessment Tax Assessment Total Assessment is a certain percentage of the fair market value that is determined by local assessors to be the total taxable value of land and additions on the property. | Land | Improvement |
|---|---|---|---|---|
| 2025 | $1,588 | $19,134 | -- | -- |
| 2024 | $1,606 | $18,223 | -- | -- |
| 2023 | $1,606 | $37,030 | $7,400 | $29,630 |
| 2022 | $1,571 | $28,220 | $5,640 | $22,580 |
| 2021 | $1,614 | $26,110 | $5,220 | $20,890 |
| 2020 | $1,593 | $24,750 | $4,950 | $19,800 |
| 2019 | $1,475 | $22,500 | $4,500 | $18,000 |
| 2018 | $1,661 | $20,280 | $4,050 | $16,230 |
| 2017 | $1,612 | $19,130 | $3,820 | $15,310 |
| 2016 | $1,340 | $18,370 | $3,670 | $14,700 |
| 2015 | $1,265 | $16,150 | $3,230 | $12,920 |
Agents Affiliated with this Home
-

Seller's Agent in 2019
Brenda Lou Larson
VHM & REALTY
(480) 261-3721
12 Total Sales
-
R
Buyer's Agent in 2019
Rodney Wood
Keller Williams Integrity First
-
E
Seller's Agent in 2017
Erik Boschee
VHM & REALTY
(480) 659-8814
7 Total Sales
-
S
Seller's Agent in 2013
Shane Lewis
Hunt Real Estate
-
C
Buyer's Agent in 2013
Christopher Wilson
Rock Point Realty
-
V
Seller's Agent in 2012
Vince Davis
West USA Realty
(480) 720-4040
2 in this area
51 Total Sales
Map
Source: Arizona Regional Multiple Listing Service (ARMLS)
MLS Number: 4915746
APN: 137-34-096A
- 1235 E Dover St
- 1143 E 7th St
- 1436 E Downing St
- 1109 E 8th St
- 1066 E 7th Place
- 520 N Stapley Dr Unit 285
- 520 N Stapley Dr Unit 134
- 520 N Stapley Dr Unit 265
- 520 N Stapley Dr Unit 256
- 520 N Stapley Dr Unit 117
- 520 N Stapley Dr Unit 257
- 520 N Stapley Dr Unit 253
- 520 N Stapley Dr Unit 286
- 1556 E Dover Cir Unit 2
- 740 N Oracle
- 844 N Oracle
- 1550 E University Dr Unit L1,2,3
- 1046 E Fairfield St
- 505 N Williams
- 1311 E 2nd Place
