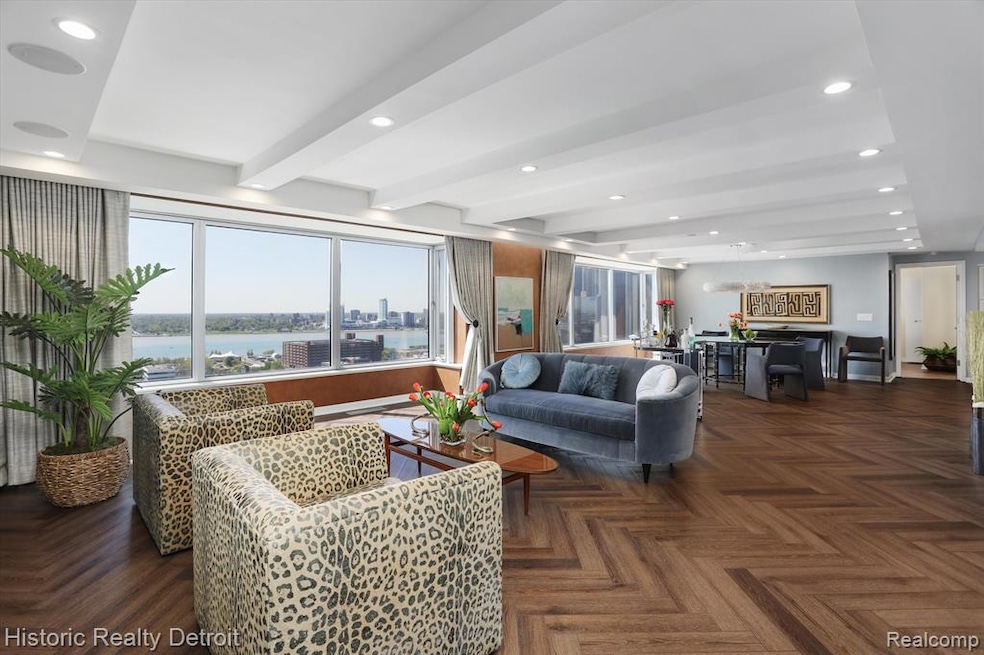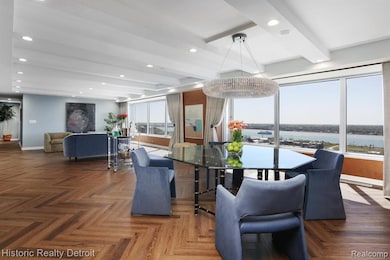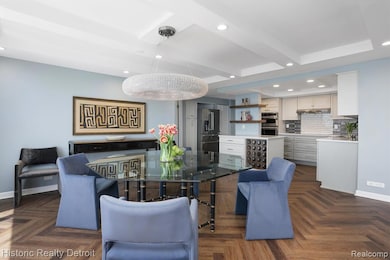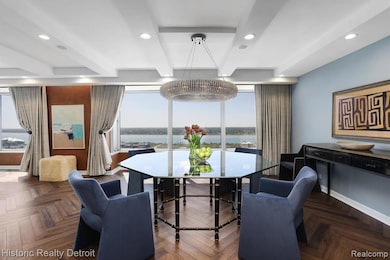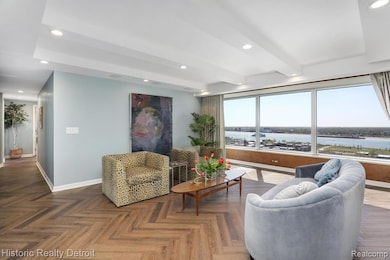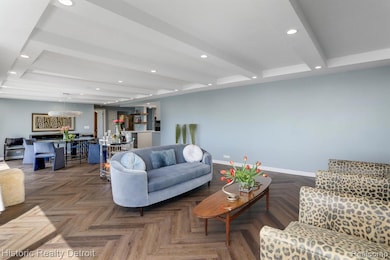Experience elevated city living in this custom combined residence perched on the 20th floor of Detroit’s iconic 1300 East Lafayette. Offering over 2,300 sqft of impeccably designed living space, this expansive 3-bedroom, 3-bathroom home features sweeping panoramic views of the Detroit River and Canadian skyline—creating a stunning backdrop for both everyday living and stylish entertaining. Inside, the home boasts an elegant open-concept living and dining area lined with wall-to-wall windows that flood the space with natural light. The designer kitchen offers generous cabinetry and prep space, ideal for hosting or daily culinary needs. A laundry room with built-in storage and a dedicated workspace adds exceptional convenience. The luxurious primary suite is a true retreat, complete with a custom walk-in closet, a private coffee bar with mini fridge, and a spa-inspired en suite bathroom. The primary bath features a bidet toilet, heated floors, a heated towel bar, and lighted mirrors—bringing a touch of luxury to everyday routines. The thoughtfully configured floor plan ensures privacy, flow, and functionality throughout the home. Warm herringbone flooring, high ceilings, and refined custom finishes elevate every detail of this sophisticated space. Designed by renowned modernist architect Gunnar Birkerts, 1300 East Lafayette is a secure, full-service high-rise offering an unmatched array of amenities, including 24-hour concierge service, attached indoor parking, two outdoor heated swimming pools, a 24-hour fitness center, and recently renovated tennis courts. An elegant event space is also available for building owners, perfect for hosting private gatherings. The monthly HOA fee includes real estate property taxes, water, heat, air conditioning, building maintenance, and professional management—with a portion tax-deductible for added financial benefit. Residents also enjoy close proximity and easy access to all major expressways, making commuting and travel effortless.

