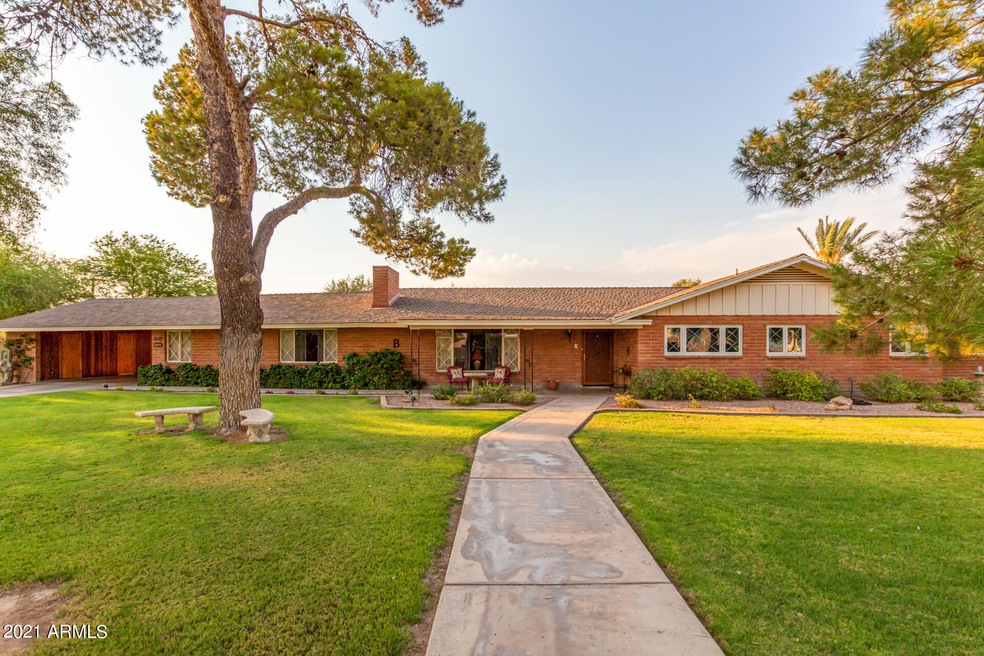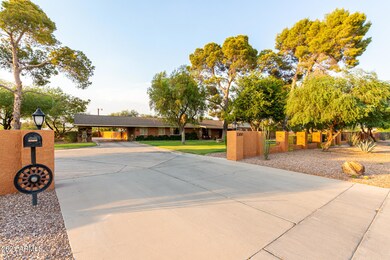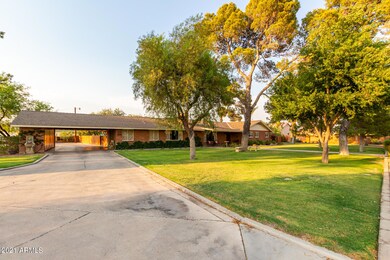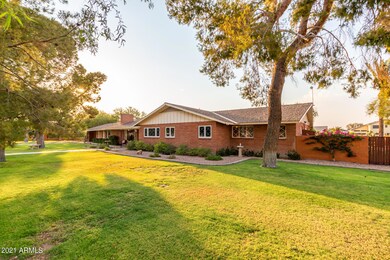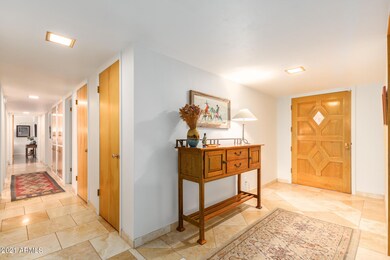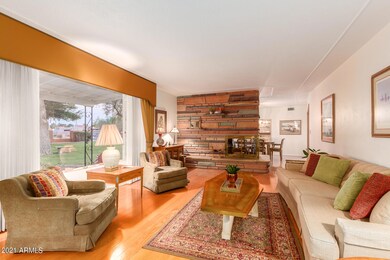
1300 E Mcmurray Blvd Casa Grande, AZ 85122
Highlights
- Private Pool
- Living Room with Fireplace
- Corner Lot
- 1.04 Acre Lot
- Wood Flooring
- No HOA
About This Home
As of May 2023This original 1959 ranch style home is ready for a new chapter. The historic Nichols home was designed with meticulous detail by Nora Singh-Nichols. Stunning original features in this home with just the right updates capture the beauty of a time gone by. This statement property features Adobe brick construction an oversized Oak Front door and wood flooring in the living room. The three-way flagstone fireplace with wine rack reminds you of the ageless beauty of this original family-owned home. Don't miss the plaster details in the living/dining room ceilings or the unique features in the kitchen such as metal cabinets and built-in flour dispenser. Situated on just over an acre with a saltwater pool, the mature trees and landscaping are irrigated with the private well. Truly a local Legend!
Last Agent to Sell the Property
Keller Williams Legacy One Brokerage Phone: 520-836-9301 License #SA636581000 Listed on: 06/28/2021

Co-Listed By
Keller Williams Legacy One Brokerage Phone: 520-836-9301 License #BR043063000
Home Details
Home Type
- Single Family
Est. Annual Taxes
- $1,799
Year Built
- Built in 1959
Lot Details
- 1.04 Acre Lot
- Wrought Iron Fence
- Block Wall Fence
- Corner Lot
- Front and Back Yard Sprinklers
- Sprinklers on Timer
- Grass Covered Lot
Parking
- 2 Carport Spaces
Home Design
- Brick Exterior Construction
- Composition Roof
- Adobe
Interior Spaces
- 3,415 Sq Ft Home
- 1-Story Property
- Two Way Fireplace
- Living Room with Fireplace
- 2 Fireplaces
Kitchen
- Eat-In Kitchen
- Breakfast Bar
Flooring
- Wood
- Tile
Bedrooms and Bathrooms
- 5 Bedrooms
- 3.5 Bathrooms
- Dual Vanity Sinks in Primary Bathroom
Home Security
- Security System Owned
- Intercom
Outdoor Features
- Private Pool
- Covered patio or porch
- Outdoor Storage
Schools
- Ironwood Elementary School
- Cactus Middle School
- Vista Grande High School
Utilities
- Central Air
- Heating Available
Community Details
- No Home Owners Association
- Association fees include no fees
- Casa Grande Farms Unit No 2 Subdivision
Listing and Financial Details
- Assessor Parcel Number 505-16-010-C
Ownership History
Purchase Details
Home Financials for this Owner
Home Financials are based on the most recent Mortgage that was taken out on this home.Purchase Details
Home Financials for this Owner
Home Financials are based on the most recent Mortgage that was taken out on this home.Purchase Details
Home Financials for this Owner
Home Financials are based on the most recent Mortgage that was taken out on this home.Purchase Details
Purchase Details
Similar Homes in Casa Grande, AZ
Home Values in the Area
Average Home Value in this Area
Purchase History
| Date | Type | Sale Price | Title Company |
|---|---|---|---|
| Warranty Deed | $730,000 | Title Security Agency | |
| Warranty Deed | $697,000 | Title Security Agency | |
| Warranty Deed | $672,000 | Title Security Agency Llc | |
| Interfamily Deed Transfer | -- | Title Security Agency Llc | |
| Interfamily Deed Transfer | -- | None Available | |
| Warranty Deed | $130,000 | First American Title |
Mortgage History
| Date | Status | Loan Amount | Loan Type |
|---|---|---|---|
| Open | $584,000 | New Conventional | |
| Previous Owner | $50,000 | Future Advance Clause Open End Mortgage |
Property History
| Date | Event | Price | Change | Sq Ft Price |
|---|---|---|---|---|
| 05/24/2023 05/24/23 | Sold | $730,000 | -4.6% | $214 / Sq Ft |
| 04/14/2023 04/14/23 | Pending | -- | -- | -- |
| 03/17/2023 03/17/23 | For Sale | $765,000 | 0.0% | $224 / Sq Ft |
| 03/17/2023 03/17/23 | Off Market | $765,000 | -- | -- |
| 11/18/2022 11/18/22 | Sold | $697,000 | -0.4% | $204 / Sq Ft |
| 11/01/2022 11/01/22 | Pending | -- | -- | -- |
| 10/27/2022 10/27/22 | For Sale | $699,900 | +4.2% | $205 / Sq Ft |
| 08/03/2021 08/03/21 | Sold | $672,000 | -0.4% | $197 / Sq Ft |
| 07/15/2021 07/15/21 | Pending | -- | -- | -- |
| 07/14/2021 07/14/21 | Pending | -- | -- | -- |
| 07/08/2021 07/08/21 | For Sale | $675,000 | +0.4% | $198 / Sq Ft |
| 06/28/2021 06/28/21 | Off Market | $672,000 | -- | -- |
| 06/21/2021 06/21/21 | For Sale | $675,000 | -- | $198 / Sq Ft |
Tax History Compared to Growth
Tax History
| Year | Tax Paid | Tax Assessment Tax Assessment Total Assessment is a certain percentage of the fair market value that is determined by local assessors to be the total taxable value of land and additions on the property. | Land | Improvement |
|---|---|---|---|---|
| 2025 | $1,738 | $23,122 | -- | -- |
| 2024 | $1,753 | $26,121 | -- | -- |
| 2023 | $2,040 | $20,742 | $2,250 | $18,492 |
| 2022 | $1,753 | $14,920 | $2,250 | $12,670 |
| 2021 | $1,907 | $14,667 | $0 | $0 |
| 2020 | $1,799 | $13,824 | $0 | $0 |
| 2019 | $1,731 | $13,355 | $0 | $0 |
| 2018 | $1,757 | $13,027 | $0 | $0 |
| 2017 | $1,792 | $13,032 | $0 | $0 |
| 2016 | $1,760 | $12,759 | $2,250 | $10,509 |
| 2014 | $1,935 | $14,248 | $2,250 | $11,998 |
Agents Affiliated with this Home
-
Robin Keeling

Seller's Agent in 2023
Robin Keeling
Wise Choice Properties
(520) 560-0161
9 in this area
10 Total Sales
-
Jackie Guthrie

Buyer's Agent in 2023
Jackie Guthrie
AZ New Horizon Realty
(520) 836-1001
23 in this area
28 Total Sales
-
Doria Garza

Buyer's Agent in 2022
Doria Garza
Realty Executives
(602) 818-8112
50 in this area
66 Total Sales
-
Kristee Vanderheyden

Seller's Agent in 2021
Kristee Vanderheyden
Keller Williams Legacy One
(520) 836-9301
62 in this area
93 Total Sales
-
Colleen Bechtel

Seller Co-Listing Agent in 2021
Colleen Bechtel
Keller Williams Legacy One
(520) 836-9301
511 in this area
891 Total Sales
-
Jeffrey Klein, Jr
J
Buyer's Agent in 2021
Jeffrey Klein, Jr
Keller Williams Legacy One
(480) 722-9800
12 in this area
40 Total Sales
Map
Source: Arizona Regional Multiple Listing Service (ARMLS)
MLS Number: 6253963
APN: 505-16-010C
- 1285 E Mcmurray Blvd
- 1336 E Laurel Place
- 1359 E Laurel Place
- 1359 E 12th St
- 1397 E Laurel Place
- 1214 E Clearview Dr
- 1374 E 10th Place
- 1223 E Clearview Dr
- 1129 E Laurel Dr
- 1207 E Clearview Dr
- 1186 E Brenda Dr
- 1447 E 12th Place
- 1454 E 12th St
- 1235 E Clearview Dr
- 1137 E 11th St
- 1156 E Brenda Dr
- 1123 E Shepherds Way
- 1192 E Sunset Dr Unit 2
- 846 N Pueblo Dr Unit 113
- 846 N Pueblo Dr Unit 111
