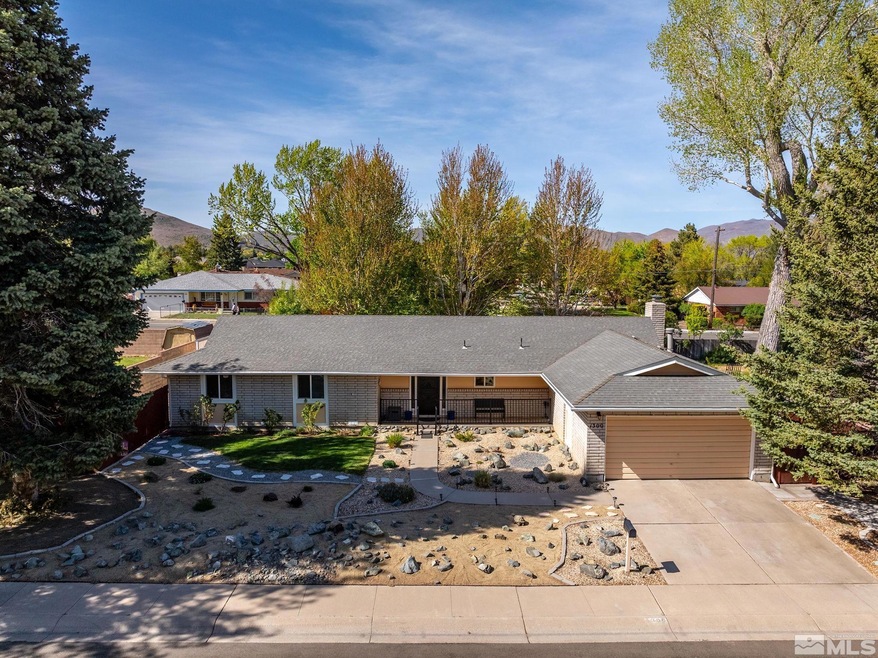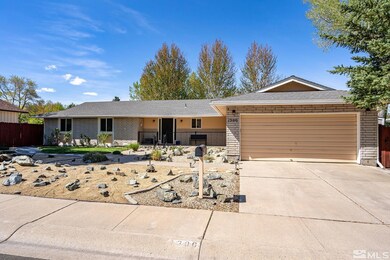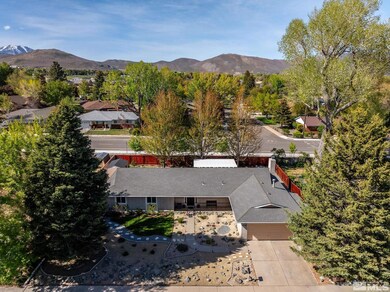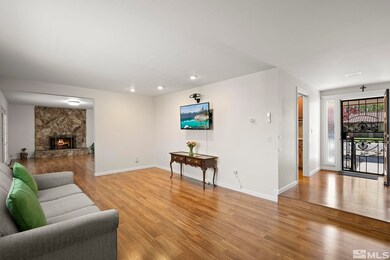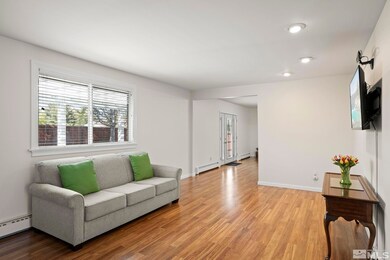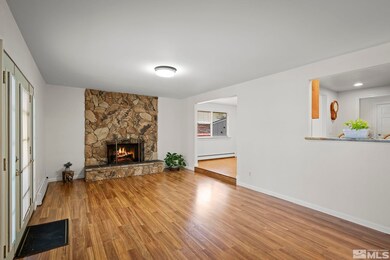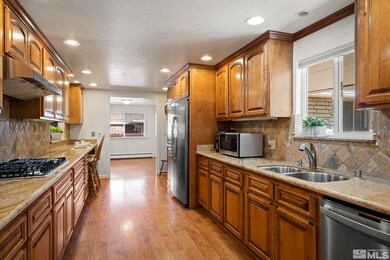
1300 Enterprize Way Carson City, NV 89703
Carson City Center NeighborhoodAbout This Home
As of August 2024Welcome to this inviting home located in the heart of West Carson City! This beautifully updated property boasts a charming kitchen featuring a gas range, granite slab counters, and ample storage space. Enjoy the convenience of low-maintenance living with fully landscaped grounds and lovely mountain views from the backyard. Situated just 3/4 of a mile from Downtown Carson City and the Brewery Arts Center, this home offers easy access to local amenities and entertainment., The interior showcases laminate wood flooring, freshly painted walls, and updated bathrooms and light fixtures. Stay comfortable year-round with the addition of mini split A/C units, while recent upgrades including an updated electric panel ensure peace of mind for years to come. Outdoor enthusiasts will appreciate the professionally installed pergola/sunshade in the backyard, perfect for relaxing or entertaining guests on sunny days. Additional features include a new cement pad, ideal for outdoor seating or a BBQ area, as well as two spacious storage sheds, one of which is a well-equipped workshop. Don't miss the opportunity to make this move-in ready home yours! Washer/Dryer and Kitchen Refrigerator are included for added convenience. Live in one of the nicest Carson City neighborhoods at an affordable price point!
Last Agent to Sell the Property
Dickson Realty - Carson City License #BS.0146614 Listed on: 05/03/2024

Last Buyer's Agent
Alicia Gardner
Redfin License #S.188797

Home Details
Home Type
- Single Family
Est. Annual Taxes
- $2,355
Year Built
- Built in 1976
Lot Details
- 9,583 Sq Ft Lot
- Property is zoned Sf6
Parking
- 2 Car Garage
Home Design
- Pitched Roof
Interior Spaces
- 1,840 Sq Ft Home
- 1 Fireplace
- Laminate Flooring
Kitchen
- Gas Range
- Dishwasher
- Disposal
Bedrooms and Bathrooms
- 3 Bedrooms
- 2 Full Bathrooms
Laundry
- Dryer
- Washer
Schools
- Bordewich-Bray Elementary School
- Carson Middle School
- Carson High School
Utilities
- Internet Available
Listing and Financial Details
- Assessor Parcel Number 00334402
Ownership History
Purchase Details
Home Financials for this Owner
Home Financials are based on the most recent Mortgage that was taken out on this home.Purchase Details
Purchase Details
Home Financials for this Owner
Home Financials are based on the most recent Mortgage that was taken out on this home.Similar Homes in Carson City, NV
Home Values in the Area
Average Home Value in this Area
Purchase History
| Date | Type | Sale Price | Title Company |
|---|---|---|---|
| Bargain Sale Deed | $530,000 | Core Title Group Llc | |
| Interfamily Deed Transfer | -- | None Available | |
| Interfamily Deed Transfer | -- | None Available | |
| Bargain Sale Deed | $345,000 | Ticor Title Carson City |
Mortgage History
| Date | Status | Loan Amount | Loan Type |
|---|---|---|---|
| Open | $371,000 | New Conventional | |
| Previous Owner | $276,000 | Assumption | |
| Previous Owner | $131,028 | VA | |
| Previous Owner | $100,000 | Credit Line Revolving |
Property History
| Date | Event | Price | Change | Sq Ft Price |
|---|---|---|---|---|
| 08/02/2024 08/02/24 | Sold | $530,000 | -2.8% | $288 / Sq Ft |
| 07/07/2024 07/07/24 | Pending | -- | -- | -- |
| 06/22/2024 06/22/24 | Price Changed | $545,000 | -1.8% | $296 / Sq Ft |
| 06/13/2024 06/13/24 | Price Changed | $555,000 | -1.8% | $302 / Sq Ft |
| 05/15/2024 05/15/24 | Price Changed | $565,000 | -1.7% | $307 / Sq Ft |
| 05/02/2024 05/02/24 | For Sale | $575,000 | +66.7% | $313 / Sq Ft |
| 02/23/2018 02/23/18 | Sold | $345,000 | +0.4% | $188 / Sq Ft |
| 01/04/2018 01/04/18 | For Sale | $343,500 | -- | $187 / Sq Ft |
Tax History Compared to Growth
Tax History
| Year | Tax Paid | Tax Assessment Tax Assessment Total Assessment is a certain percentage of the fair market value that is determined by local assessors to be the total taxable value of land and additions on the property. | Land | Improvement |
|---|---|---|---|---|
| 2024 | $2,425 | $84,019 | $42,000 | $42,019 |
| 2023 | $2,355 | $79,837 | $39,550 | $40,287 |
| 2022 | $2,286 | $71,786 | $34,300 | $37,486 |
| 2021 | $2,220 | $67,256 | $29,750 | $37,506 |
| 2020 | $2,220 | $65,257 | $27,300 | $37,957 |
| 2019 | $2,091 | $65,403 | $27,300 | $38,103 |
| 2018 | $1,914 | $60,326 | $25,900 | $34,426 |
| 2017 | $1,764 | $60,084 | $25,200 | $34,884 |
| 2016 | $1,720 | $59,132 | $22,750 | $36,382 |
| 2015 | $1,717 | $55,871 | $18,900 | $36,971 |
| 2014 | $1,666 | $54,302 | $18,900 | $35,402 |
Agents Affiliated with this Home
-
Kari Breuer

Seller's Agent in 2024
Kari Breuer
Dickson Realty - Carson City
(775) 450-3431
5 in this area
119 Total Sales
-

Buyer's Agent in 2024
Alicia Gardner
Redfin
(775) 250-8915
-
Jody Foley

Seller's Agent in 2018
Jody Foley
RE/MAX
(775) 721-1777
296 Total Sales
Map
Source: Northern Nevada Regional MLS
MLS Number: 240004940
APN: 003-344-02
- 3 Comstock Cir
- 1605 Venado Valley Cir Unit Venado Valley 22
- 1608 Venado Valley Cir Unit Venado Valley 24
- 828 W Washington St
- 1343 Copper Hill Ave Unit Homesite 170
- 1361 Copper Hill Ave Unit Homesite 171
- 1424 Copper Hill Ave Unit Homesite 129
- 1460 Copper Hill Ave Unit Homesite 127
- 1478 Copper Hill Ave Unit Homesite 126
- 1496 Copper Hill Ave Unit Homesite 125
- 1423 Bravestone Ave Unit Homesite 106
- 1441 Bravestone Ave Unit Homesite 107
- 1495 Bravestone Ave Unit Homesite 110
- 1000 Mountain St
- 218 Albany Ave
- 219 Carville Cir
- 1103 Country Club Dr
- 1459 Bravestone Ave Unit Homesite 108
- 1397 Copper Hill Ave Unit Homesite 173
- 1879 Kings Canyon Rd
