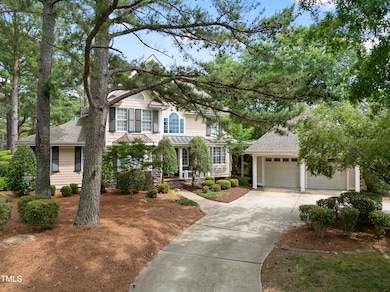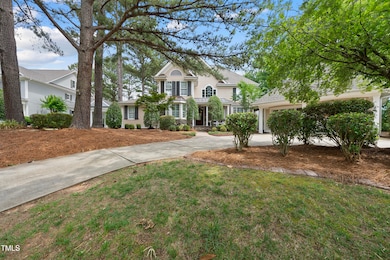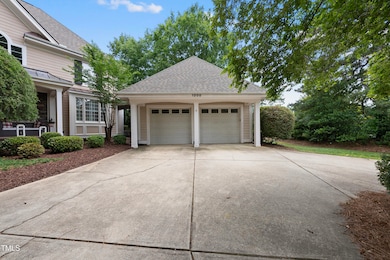
1300 Heritage Club Ave Wake Forest, NC 27587
Estimated payment $6,064/month
Highlights
- On Golf Course
- Fitness Center
- Waterfall on Lot
- Heritage Elementary School Rated A
- Fishing
- Clubhouse
About This Home
HERITAGE ON THE GOLF COURSE! Embrace multigenerational, luxury living in this distinctive, exceptional and rare property! Ammons Builders masterly crafted this PARADE OF HOMES GOLD winning home on the nascent lot of the award-winning, master-planned, lifestyle community of Heritage Wake Forest. With unparalleled proximity to Heritage amenities, mere steps brings you to the clubhouse and 1250 Heritage restaurant, and a short walk to one of the two pools, cabana grill and tennis courts. 2700sf, of the almost 4000sf, comprises the first floor living area with TWO PRIMARY BEDROOMS, one appointed with a gas log fireplace and sweeping views of the first hole. Gleaming cherry hardwoods with inlays highlight the glamour of the two story, pillared foyer. Two offices, formal dining room with lighted built-ins, large family room with gas log fireplace, chef's kitchen with walk in pantry, drop zone and utility room with sink round out the first floor living area. Three additional bedrooms are found on the second floor with two sharing an ensuite bathroom. An additional full bathroom resides just outside the third bedroom tucked behind the bonus room. Usher guests from the circular drive way to the backyard oasis. The koi pond with waterfall will lull you into relaxation apres work as you gather around the gas fire pit. Dine al fresco on the large patio with built in grill area. When the breathtaking North Carolina sunset fades, landscape lighting creates dramatic attention to this stunning home and grounds. Memberships for golf, swim and tennis are available for additional fees. Heritage...a lifestyle!
Home Details
Home Type
- Single Family
Est. Annual Taxes
- $7,674
Year Built
- Built in 2002
Lot Details
- 0.38 Acre Lot
- On Golf Course
- Landscaped
- Private Lot
- Secluded Lot
- Level Lot
- Front Yard Sprinklers
- Back Yard
HOA Fees
- $24 Monthly HOA Fees
Parking
- 2 Car Attached Garage
- Front Facing Garage
- Circular Driveway
- 4 Open Parking Spaces
Home Design
- Transitional Architecture
- Traditional Architecture
- Brick or Stone Mason
- Architectural Shingle Roof
- Metal Roof
- Concrete Perimeter Foundation
- Stone
Interior Spaces
- 3,937 Sq Ft Home
- 1-Story Property
- Ceiling Fan
- Gas Fireplace
- Family Room with Fireplace
- 2 Fireplaces
- Basement
- Crawl Space
- Pull Down Stairs to Attic
Flooring
- Wood
- Carpet
- Ceramic Tile
Bedrooms and Bathrooms
- 5 Bedrooms
- Fireplace in Primary Bedroom
- In-Law or Guest Suite
Accessible Home Design
- Accessible Bedroom
- Accessible Common Area
- Accessible Kitchen
- Central Living Area
- Accessible Closets
Outdoor Features
- Pond
- Waterfall on Lot
Location
- Property is near a clubhouse
Schools
- Heritage Elementary And Middle School
- Heritage High School
Utilities
- Forced Air Heating and Cooling System
- Heating System Uses Natural Gas
- Heat Pump System
Listing and Financial Details
- REO, home is currently bank or lender owned
- Assessor Parcel Number 1840911799
Community Details
Overview
- Charleston Management Association, Phone Number (919) 847-3003
- Built by Ammons
- Heritage Subdivision, Parade Of Homes Gold Winner Floorplan
Amenities
- Restaurant
- Clubhouse
Recreation
- Golf Course Community
- Tennis Courts
- Community Playground
- Fitness Center
- Community Pool
- Fishing
- Park
Map
Home Values in the Area
Average Home Value in this Area
Tax History
| Year | Tax Paid | Tax Assessment Tax Assessment Total Assessment is a certain percentage of the fair market value that is determined by local assessors to be the total taxable value of land and additions on the property. | Land | Improvement |
|---|---|---|---|---|
| 2024 | $7,905 | $819,977 | $138,000 | $681,977 |
| 2023 | $6,347 | $544,488 | $96,000 | $448,488 |
| 2022 | $6,088 | $544,488 | $96,000 | $448,488 |
| 2021 | $5,982 | $544,488 | $96,000 | $448,488 |
| 2020 | $5,982 | $544,488 | $96,000 | $448,488 |
| 2019 | $6,004 | $482,275 | $65,280 | $416,995 |
| 2018 | $5,684 | $482,275 | $65,280 | $416,995 |
| 2017 | $5,494 | $482,275 | $65,280 | $416,995 |
| 2016 | $5,424 | $482,275 | $65,280 | $416,995 |
| 2015 | $6,133 | $538,790 | $159,600 | $379,190 |
| 2014 | -- | $538,790 | $159,600 | $379,190 |
Property History
| Date | Event | Price | Change | Sq Ft Price |
|---|---|---|---|---|
| 05/30/2025 05/30/25 | For Sale | $975,000 | -- | $248 / Sq Ft |
Purchase History
| Date | Type | Sale Price | Title Company |
|---|---|---|---|
| Warranty Deed | $555,500 | None Available | |
| Warranty Deed | $480,000 | None Available | |
| Warranty Deed | $505,000 | None Available | |
| Warranty Deed | $505,000 | None Available | |
| Warranty Deed | $489,000 | -- |
Mortgage History
| Date | Status | Loan Amount | Loan Type |
|---|---|---|---|
| Open | $499,783 | New Conventional | |
| Previous Owner | $253,000 | Adjustable Rate Mortgage/ARM | |
| Previous Owner | $285,000 | New Conventional | |
| Previous Owner | $100,000 | Credit Line Revolving | |
| Previous Owner | $300,000 | Fannie Mae Freddie Mac | |
| Previous Owner | $50,000 | Credit Line Revolving | |
| Previous Owner | $391,200 | No Value Available | |
| Closed | $48,900 | No Value Available |
Similar Homes in Wake Forest, NC
Source: Doorify MLS
MLS Number: 10099592
APN: 1840.04-91-1799-000
- 1308 Groves Field Ln
- 1326 Fairview Club Dr
- 1501 Heritage Reserve Ct
- 1501 Samuel Wait Ln
- 1203 Fairview Club Dr
- 1508 Heritage Reserve Ct
- 1317 Colonial Club Rd
- 1508 Samuel Wait Ln
- 1512 Obrien Cir
- 1545 Heritage Links Dr
- 1537 Heritage Club Ave
- 1401 Brewer Jackson Ct
- 1608 Heritage Links Dr
- 925 Hidden Jewel Ln
- 1401 Marshall Farm St
- 904 Hidden Jewel Ln
- 1097 Trentini Ave
- 1133 Heritage Greens Dr
- 1300 Marshall Farm St
- 1233 Heritage Links Dr
- 1325 Heritage Club Ave
- 812 Stroud Cir
- 1173 Trentini Ave
- 852 Stroud Cir
- 621 Canvas Dr
- 1205 Heritage Links Dr
- 1207 Heritage Links Dr
- 917 Alba Rose Ave
- 916 Sugar Gap Rd
- 1891 S Franklin St
- 1120 Meridian Branch Dr
- 1644 Silo Ridge Dr
- 932 Arcadia Hill St
- 1000 Lakeside Terrace Ct
- 824 Silo Park Dr
- 1128 Shasta Daisy Dr
- 700 Legacy Heritage Ln
- 1103 Breadsell Ln
- 305 Annabelle Blue Dr
- 4508 Hayrick Ct






