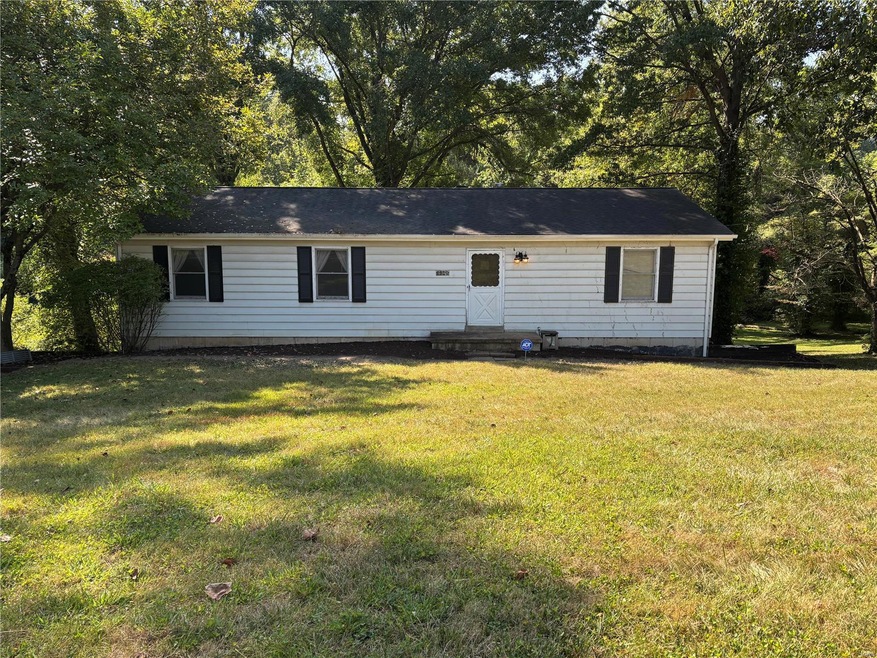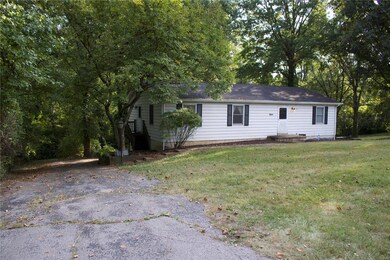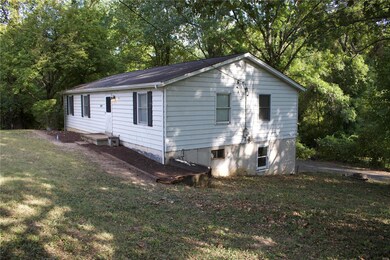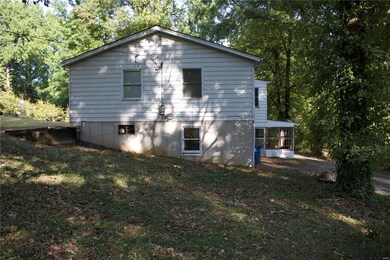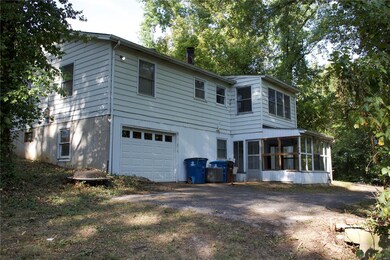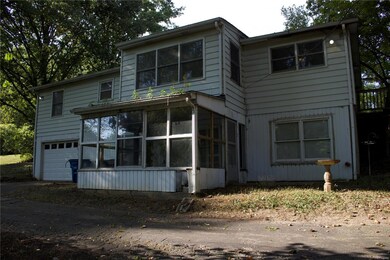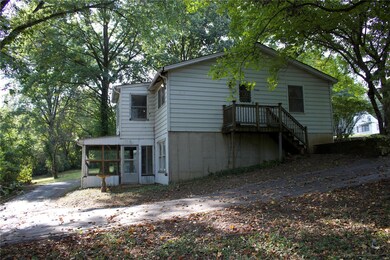
1300 Hudson Rd Saint Louis, MO 63135
Highlights
- 4 Acre Lot
- Creek On Lot
- Traditional Architecture
- Recreation Room
- Wooded Lot
- 5-minute walk to Hudson Park
About This Home
As of June 2025NO SIGN IN THE YARD. Discover a secluded 4-acre haven, a rare gem offering the perfect blend of natural beauty & potential. This picturesque property boasts a lush landscape with mature trees creating a verdant canopy, while a small, serene creek meanders through the land, enhancing its charm & attracting local wildlife. Expansive cleared areas provide versatile space for outdoor pursuits, gardening, or future additions, allowing you to shape the land to your vision. For the savvy investor, the acreage presents a potential for subdivision, subject to local regulations, opening up various development possibilities. Embrace country tranquility with the convenience of nearby modern amenities & close to major highways. There is a 47-year-old, 1,540 sq ft ranch ready for renovation or could be torn down. The house is on a septic system. This property is being sold "as is" and a Ferguson occupancy inspection will not be provided to the buyer by the seller.
Last Agent to Sell the Property
Keller Williams Realty St. Louis License #1999111529 Listed on: 09/19/2024

Home Details
Home Type
- Single Family
Est. Annual Taxes
- $2,528
Year Built
- Built in 1977
Lot Details
- 4 Acre Lot
- Lot Dimensions are 312x537
- Wooded Lot
- Backs to Trees or Woods
Parking
- 1 Car Attached Garage
- Basement Garage
- Oversized Parking
- Side or Rear Entrance to Parking
- Driveway
Home Design
- Traditional Architecture
- Frame Construction
- Aluminum Siding
- Vinyl Siding
Interior Spaces
- 1,540 Sq Ft Home
- 1-Story Property
- Non-Functioning Fireplace
- Family Room
- Living Room
- Dining Room
- Recreation Room
- Dishwasher
- Partially Finished Basement
Flooring
- Carpet
- Laminate
- Ceramic Tile
Bedrooms and Bathrooms
- 3 Bedrooms
- 2 Full Bathrooms
Schools
- Lee Hamilton Elem. Elementary School
- Ferguson Middle School
- Mccluer High School
Additional Features
- Creek On Lot
- Forced Air Heating System
Listing and Financial Details
- Assessor Parcel Number 10H-31-0052
Ownership History
Purchase Details
Home Financials for this Owner
Home Financials are based on the most recent Mortgage that was taken out on this home.Purchase Details
Home Financials for this Owner
Home Financials are based on the most recent Mortgage that was taken out on this home.Purchase Details
Purchase Details
Purchase Details
Home Financials for this Owner
Home Financials are based on the most recent Mortgage that was taken out on this home.Similar Homes in Saint Louis, MO
Home Values in the Area
Average Home Value in this Area
Purchase History
| Date | Type | Sale Price | Title Company |
|---|---|---|---|
| Warranty Deed | -- | Title Premier | |
| Warranty Deed | -- | Freedom Title | |
| Special Warranty Deed | -- | None Available | |
| Interfamily Deed Transfer | -- | None Available | |
| Warranty Deed | $74,500 | -- |
Mortgage History
| Date | Status | Loan Amount | Loan Type |
|---|---|---|---|
| Open | $10,408 | No Value Available | |
| Open | $260,200 | FHA | |
| Previous Owner | $37,628 | Purchase Money Mortgage |
Property History
| Date | Event | Price | Change | Sq Ft Price |
|---|---|---|---|---|
| 06/12/2025 06/12/25 | Sold | -- | -- | -- |
| 04/24/2025 04/24/25 | Price Changed | $279,999 | -3.4% | $122 / Sq Ft |
| 03/27/2025 03/27/25 | For Sale | $289,900 | +131.9% | $127 / Sq Ft |
| 03/26/2025 03/26/25 | Off Market | -- | -- | -- |
| 10/11/2024 10/11/24 | Sold | -- | -- | -- |
| 09/26/2024 09/26/24 | Pending | -- | -- | -- |
| 09/19/2024 09/19/24 | Price Changed | $125,000 | -28.6% | $81 / Sq Ft |
| 09/19/2024 09/19/24 | For Sale | $175,000 | -- | $114 / Sq Ft |
| 09/14/2024 09/14/24 | Off Market | -- | -- | -- |
Tax History Compared to Growth
Tax History
| Year | Tax Paid | Tax Assessment Tax Assessment Total Assessment is a certain percentage of the fair market value that is determined by local assessors to be the total taxable value of land and additions on the property. | Land | Improvement |
|---|---|---|---|---|
| 2023 | $2,543 | $35,280 | $9,040 | $26,240 |
| 2022 | $2,590 | $31,510 | $9,940 | $21,570 |
| 2021 | $2,506 | $31,510 | $9,940 | $21,570 |
| 2020 | $2,796 | $31,650 | $11,950 | $19,700 |
| 2019 | $2,743 | $31,650 | $11,950 | $19,700 |
| 2018 | $2,764 | $28,450 | $10,720 | $17,730 |
| 2017 | $2,709 | $28,450 | $10,720 | $17,730 |
| 2016 | $2,340 | $24,150 | $9,840 | $14,310 |
| 2015 | $2,356 | $24,150 | $9,840 | $14,310 |
| 2014 | $2,094 | $21,190 | $6,880 | $14,310 |
Agents Affiliated with this Home
-
Georgia Rossel

Seller's Agent in 2025
Georgia Rossel
CityScapes Realty
(314) 323-7547
56 in this area
139 Total Sales
-
Devendra Ahuja
D
Seller Co-Listing Agent in 2025
Devendra Ahuja
CityScapes Realty
(314) 215-1823
3 in this area
9 Total Sales
-
Joseph Eberhard

Buyer's Agent in 2025
Joseph Eberhard
Coldwell Banker Premier Group
(573) 673-4831
1 in this area
16 Total Sales
-
Lorilee Cummings

Seller's Agent in 2024
Lorilee Cummings
Keller Williams Realty St. Louis
(314) 952-2990
1 in this area
99 Total Sales
Map
Source: MARIS MLS
MLS Number: MIS24058672
APN: 10H-31-0052
- 1400 Hudson Rd
- 905 Roussilon Ct
- 10506 Camden Park Dr
- 915 Deandell Ave
- 10417 Tanner Dr
- 1202 Kroeger Dr
- 1525 Keelen Dr
- 1385 Heydt Ave
- 326 Atwater Ave
- 330 N Floridale Ave
- 309 N Schlueter Ave
- 10418 Quaker Dr
- 10144 Dellridge Ln
- 1209 Chambers Rd
- 1688 Maldon Ln
- 510 Ames Place
- 1705 Cargill Dr
- 1715 Hudson Rd
- 607 Superior Dr
- 10124 Tamworth Dr
