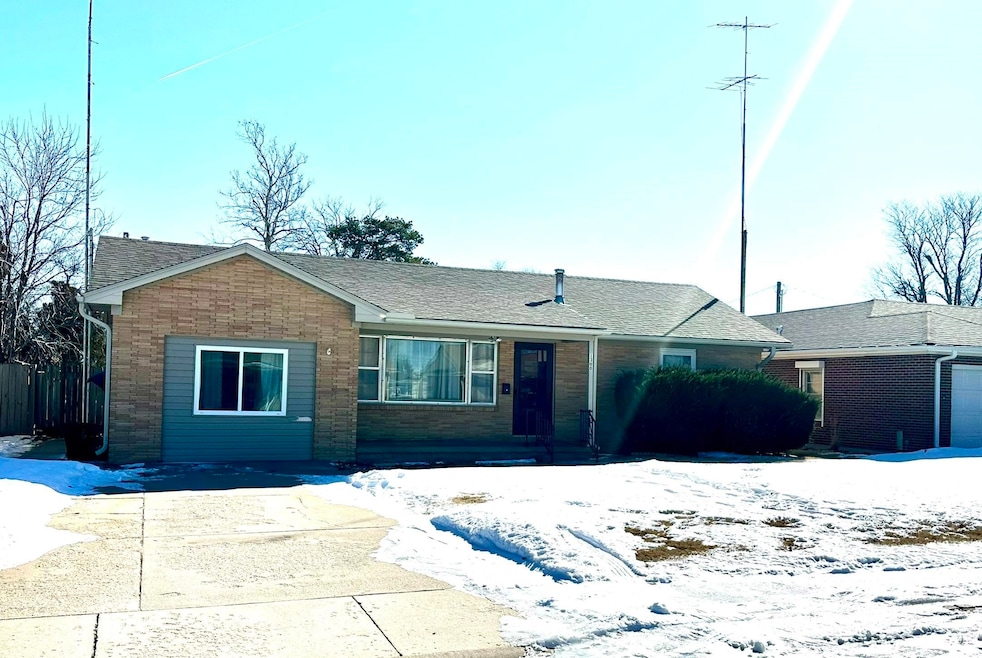
1300 Macarthur Rd Great Bend, KS 67530
Highlights
- Ranch Style House
- Forced Air Heating and Cooling System
- Privacy Fence
About This Home
As of February 2025Great Starter home in a great location. Brick ranch style home with 3 bedrooms, 3rd bedroom could be a family room, 1 full bathroom, large laundry room and fenced in backyard. Property selling in its current and present condition, "as is, where is" with no warranties expressed or implied.
Last Agent to Sell the Property
Coldwell Banker Sell Real Estate License #00243959 Listed on: 01/20/2025

Home Details
Home Type
- Single Family
Est. Annual Taxes
- $17
Year Built
- Built in 1955
Lot Details
- 7,200 Sq Ft Lot
- Lot Dimensions are 60x120
- Privacy Fence
- Property is zoned NC.1 / R-1
Home Design
- 1,245 Sq Ft Home
- Ranch Style House
- Ranch Property
- Brick Exterior Construction
- Composition Roof
Kitchen
- Oven or Range
- Microwave
Bedrooms and Bathrooms
- 3 Bedrooms
- 1 Full Bathroom
Utilities
- Forced Air Heating and Cooling System
- Gas Available
Ownership History
Purchase Details
Similar Homes in Great Bend, KS
Home Values in the Area
Average Home Value in this Area
Purchase History
| Date | Type | Sale Price | Title Company |
|---|---|---|---|
| Warranty Deed | $82,000 | -- |
Property History
| Date | Event | Price | Change | Sq Ft Price |
|---|---|---|---|---|
| 02/27/2025 02/27/25 | Sold | -- | -- | -- |
| 01/27/2025 01/27/25 | Pending | -- | -- | -- |
| 01/21/2025 01/21/25 | For Sale | $102,900 | +40.0% | $83 / Sq Ft |
| 06/01/2021 06/01/21 | Off Market | -- | -- | -- |
| 06/01/2021 06/01/21 | Off Market | -- | -- | -- |
| 04/30/2015 04/30/15 | Sold | -- | -- | -- |
| 04/30/2015 04/30/15 | Sold | -- | -- | -- |
| 03/31/2015 03/31/15 | Pending | -- | -- | -- |
| 03/31/2015 03/31/15 | Pending | -- | -- | -- |
| 10/15/2014 10/15/14 | For Sale | $73,500 | -8.0% | $77 / Sq Ft |
| 10/15/2014 10/15/14 | For Sale | $79,900 | +28.9% | $84 / Sq Ft |
| 02/22/2013 02/22/13 | Sold | -- | -- | -- |
| 02/22/2013 02/22/13 | Sold | -- | -- | -- |
| 01/23/2013 01/23/13 | Pending | -- | -- | -- |
| 01/23/2013 01/23/13 | Pending | -- | -- | -- |
| 10/03/2012 10/03/12 | For Sale | $62,000 | -6.8% | $65 / Sq Ft |
| 10/02/2012 10/02/12 | For Sale | $66,500 | -- | $70 / Sq Ft |
Tax History Compared to Growth
Tax History
| Year | Tax Paid | Tax Assessment Tax Assessment Total Assessment is a certain percentage of the fair market value that is determined by local assessors to be the total taxable value of land and additions on the property. | Land | Improvement |
|---|---|---|---|---|
| 2024 | $17 | $11,063 | $1,355 | $9,708 |
| 2023 | $1,781 | $11,201 | $1,021 | $10,180 |
| 2022 | $1,492 | $8,945 | $1,071 | $7,874 |
| 2021 | $1,451 | $8,132 | $841 | $7,291 |
| 2020 | $1,467 | $8,132 | $794 | $7,338 |
| 2019 | $1,505 | $8,471 | $922 | $7,549 |
| 2018 | $1,505 | $8,563 | $743 | $7,820 |
| 2017 | $1,556 | $8,614 | $497 | $8,117 |
| 2016 | $1,525 | $8,660 | $497 | $8,163 |
| 2015 | -- | $8,326 | $497 | $7,829 |
| 2014 | -- | $7,337 | $497 | $6,840 |
Agents Affiliated with this Home
-
Kymberlee Lewis
K
Seller's Agent in 2025
Kymberlee Lewis
Coldwell Banker Sell Real Estate
(620) 791-7942
85 Total Sales
-
Cassie Batchman
C
Buyer's Agent in 2025
Cassie Batchman
Coldwell Banker Sell Real Estate
(620) 566-7766
95 Total Sales
-
N
Seller's Agent in 2015
Non MLS
SCK MLS
-
Jane Saindon

Seller's Agent in 2013
Jane Saindon
Keller Real Estate
(800) 281-2128
125 Total Sales
Map
Source: Western Kansas Association of REALTORS®
MLS Number: 204127
APN: 189-30-0-30-16-009.00-0
- 5309 Eisenhower Ave
- 1059 Warner Rd
- 5533 Eisenhower Ave
- 5306 Eisenhower Ave
- 1300 Eisenhower Ave
- 0000 Eisenhower Ave
- 5501 9th St
- 1619 Van Fleet Ln
- 1636 Cherokee Rd
- 1016 Coolidge St
- 1501 Cherry Ln
- 1507 Cherry Ln
- 1007 Wilson St
- 1218 Wilson St
- 1411 Taft St
- 5931 Rosewood Dr
- 1419 Roosevelt St
- 701 Taft St
- 1300 Mckinley St
- 3929 10th St






