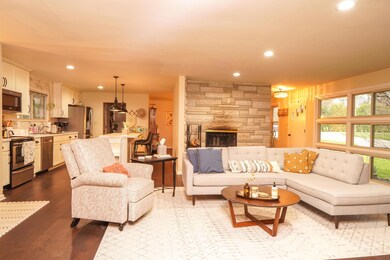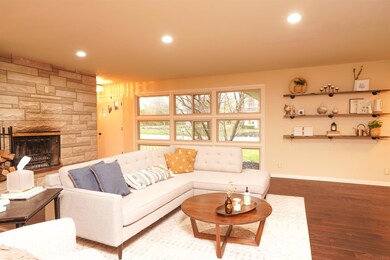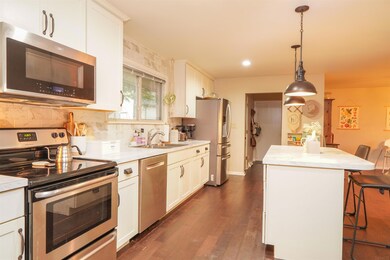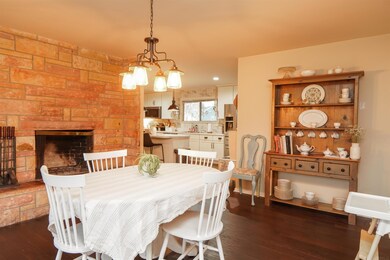
1300 N Mann Ave Muncie, IN 47304
Westwood Historic District NeighborhoodHighlights
- Dining Room with Fireplace
- Corner Lot
- En-Suite Primary Bedroom
- Ranch Style House
- 2 Car Attached Garage
- Forced Air Heating and Cooling System
About This Home
As of June 2022Check out this move in ready home within walking distance to BSU and IUBMH! This home has a fantastic layout with a huge living room, double sided fireplace, large dining room, and updated kitchen. You will love how this space flows and it is great for entertaining. There are huge windows that make the living space bright and cheerful. The 4 spacious bedrooms are located off the hall. The primary bedroom is large and has an attached bath, 2 closets, and a dressing area or reading nook. All of the bedrooms have lots of closet space. The basement has been professionally waterproofed with a transferable warranty and has a fireplace. Currently used for storage, this has the potential to be excellent additional living space. Outside there is a large deck with built in planter. The side yard is huge and is a great place for bonfires and relaxing. Sconces in master bedroom and wall shelves in nursery are reserved. Possession can not be before 6/30.
Home Details
Home Type
- Single Family
Est. Annual Taxes
- $2,103
Year Built
- Built in 1956
Lot Details
- 0.42 Acre Lot
- Lot Dimensions are 170x107
- Corner Lot
- Level Lot
- Property is zoned R-2 Residence Zone
Parking
- 2 Car Attached Garage
- Driveway
- Off-Street Parking
Home Design
- Ranch Style House
- Poured Concrete
- Shingle Roof
- Stone Exterior Construction
Interior Spaces
- Living Room with Fireplace
- Dining Room with Fireplace
- 2 Fireplaces
- Laminate Flooring
Bedrooms and Bathrooms
- 4 Bedrooms
- En-Suite Primary Bedroom
- 2 Full Bathrooms
Unfinished Basement
- Basement Fills Entire Space Under The House
- Fireplace in Basement
Location
- Suburban Location
Schools
- Westview Elementary School
- Northside Middle School
- Central High School
Utilities
- Forced Air Heating and Cooling System
- Heating System Uses Gas
Community Details
- Westwood Heights Subdivision
Listing and Financial Details
- Assessor Parcel Number 18-11-08-205-010.000-003
Ownership History
Purchase Details
Home Financials for this Owner
Home Financials are based on the most recent Mortgage that was taken out on this home.Purchase Details
Home Financials for this Owner
Home Financials are based on the most recent Mortgage that was taken out on this home.Purchase Details
Home Financials for this Owner
Home Financials are based on the most recent Mortgage that was taken out on this home.Purchase Details
Home Financials for this Owner
Home Financials are based on the most recent Mortgage that was taken out on this home.Similar Homes in Muncie, IN
Home Values in the Area
Average Home Value in this Area
Purchase History
| Date | Type | Sale Price | Title Company |
|---|---|---|---|
| Warranty Deed | -- | Wesley James R | |
| Warranty Deed | -- | In Title | |
| Deed | -- | In Title | |
| Warranty Deed | -- | -- |
Mortgage History
| Date | Status | Loan Amount | Loan Type |
|---|---|---|---|
| Open | $196,000 | New Conventional | |
| Previous Owner | $160,000 | New Conventional | |
| Previous Owner | $165,600 | New Conventional | |
| Previous Owner | $140,000 | New Conventional | |
| Previous Owner | $90,000 | New Conventional |
Property History
| Date | Event | Price | Change | Sq Ft Price |
|---|---|---|---|---|
| 06/10/2022 06/10/22 | Sold | $245,000 | +6.6% | $109 / Sq Ft |
| 04/13/2022 04/13/22 | Pending | -- | -- | -- |
| 04/11/2022 04/11/22 | For Sale | $229,900 | +31.4% | $102 / Sq Ft |
| 05/17/2017 05/17/17 | Sold | $175,000 | 0.0% | $78 / Sq Ft |
| 05/17/2017 05/17/17 | Sold | $175,000 | -12.5% | $78 / Sq Ft |
| 05/09/2017 05/09/17 | Pending | -- | -- | -- |
| 04/19/2017 04/19/17 | Pending | -- | -- | -- |
| 04/19/2017 04/19/17 | For Sale | $200,000 | 0.0% | $89 / Sq Ft |
| 03/10/2017 03/10/17 | For Sale | $200,000 | -- | $89 / Sq Ft |
Tax History Compared to Growth
Tax History
| Year | Tax Paid | Tax Assessment Tax Assessment Total Assessment is a certain percentage of the fair market value that is determined by local assessors to be the total taxable value of land and additions on the property. | Land | Improvement |
|---|---|---|---|---|
| 2024 | $3,088 | $297,000 | $39,700 | $257,300 |
| 2023 | $2,854 | $273,600 | $39,700 | $233,900 |
| 2022 | $2,480 | $236,200 | $39,700 | $196,500 |
| 2021 | $2,103 | $198,500 | $34,800 | $163,700 |
| 2020 | $1,888 | $177,000 | $26,800 | $150,200 |
| 2019 | $1,776 | $165,800 | $26,800 | $139,000 |
| 2018 | $1,618 | $149,800 | $26,800 | $123,000 |
| 2017 | $1,464 | $134,400 | $24,400 | $110,000 |
| 2016 | $1,497 | $138,200 | $24,400 | $113,800 |
| 2014 | $1,376 | $132,300 | $21,700 | $110,600 |
| 2013 | -- | $131,100 | $21,700 | $109,400 |
Agents Affiliated with this Home
-
Rebekah Hanna

Seller's Agent in 2022
Rebekah Hanna
RE/MAX
(765) 760-4556
7 in this area
419 Total Sales
-
Annette Caldwell

Seller's Agent in 2017
Annette Caldwell
RE/MAX
(765) 748-5555
2 in this area
123 Total Sales
-
Ryan Kramer

Buyer's Agent in 2017
Ryan Kramer
RE/MAX
(765) 717-2489
8 in this area
582 Total Sales
Map
Source: Indiana Regional MLS
MLS Number: 202212582
APN: 18-11-08-205-010.000-003
- 1509 N Mann Ave
- 1144 W Warwick Rd
- 1304 N Tillotson Ave
- 2805 W Berwyn Rd
- 2005 N Duane Rd
- 3106 W Brook Dr
- 3104 W Amherst Rd
- 2809 W Beckett Dr
- 2909 W Applewood Ct
- 1808 N Winthrop Rd
- 3305 W Petty Rd
- 2801 W University Ave
- 1303 N Brentwood Ln
- 3400 W Petty Rd
- 3308 W Amherst Rd
- 3313 W Torquay Rd
- 2701 N Richmond Dr
- 1805 W Glenn Ellyn Dr
- 2009 N New York Ave
- 1300 W University Ave






