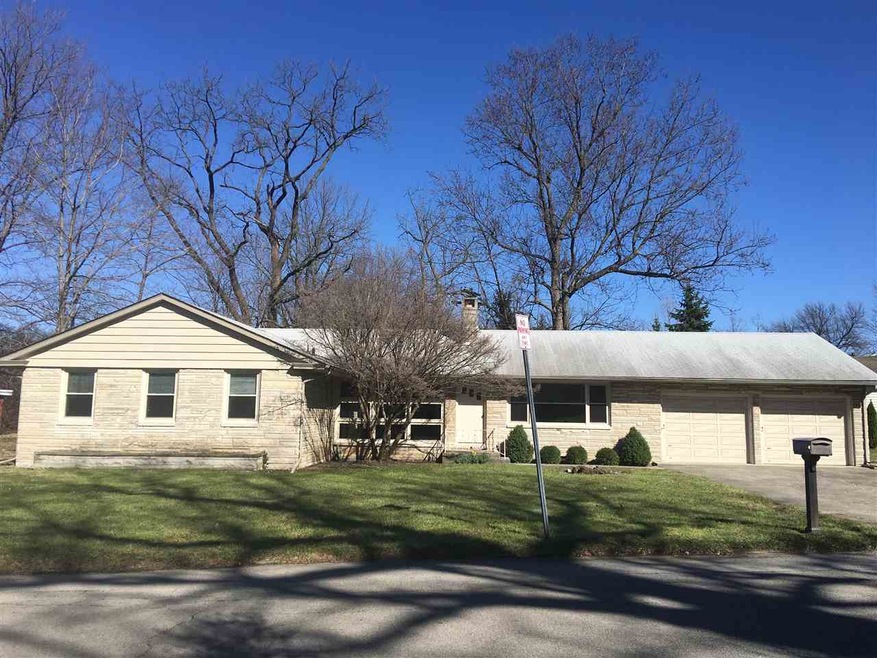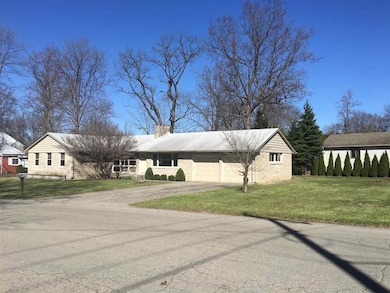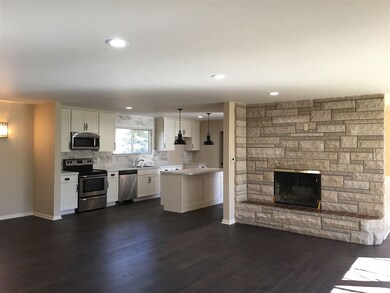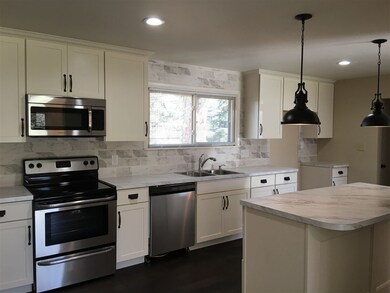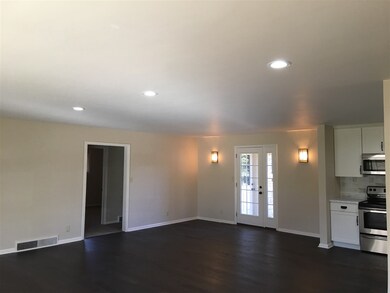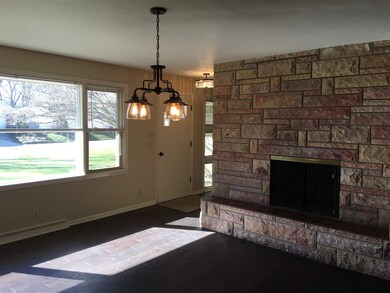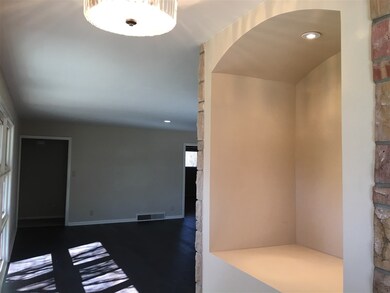
1300 N Mann Ave Muncie, IN 47304
Westwood Historic District NeighborhoodHighlights
- Primary Bedroom Suite
- Ranch Style House
- Corner Lot
- Dining Room with Fireplace
- Wood Flooring
- 2 Car Attached Garage
About This Home
As of June 2022Location, location , location!! Walk just 3 blocks to heart of BSU or 2 blocks to BSU president's home. 4 bed, 2 bath STONE light-filled ranch over unfinished basement on double corner lot. Newly remodeled by local builder. Home has been opened up and features gorgeous hardwood floors in the great room, dining area, kitchen and office or family room. Two fireplaces on main floor plus one in basement. All new kitchen features center island and marble back-splash and boasts triple pantries w/new shelving. Four nice sized bedrooms all have double closets. Master has en-suite bath. Big deck for enjoying the mature landscaping. Buyer to verify sq ft and room sizes.
Home Details
Home Type
- Single Family
Est. Annual Taxes
- $1,434
Year Built
- Built in 1956
Lot Details
- 0.42 Acre Lot
- Lot Dimensions are 170x143
- Corner Lot
Parking
- 2 Car Attached Garage
Home Design
- Ranch Style House
- Poured Concrete
- Shingle Roof
- Stone Exterior Construction
Interior Spaces
- ENERGY STAR Qualified Windows
- Living Room with Fireplace
- Dining Room with Fireplace
- 3 Fireplaces
- Laundry on main level
Kitchen
- Eat-In Kitchen
- Disposal
Flooring
- Wood
- Carpet
- Ceramic Tile
Bedrooms and Bathrooms
- 4 Bedrooms
- Primary Bedroom Suite
- 2 Full Bathrooms
Basement
- Basement Fills Entire Space Under The House
- Fireplace in Basement
Utilities
- Forced Air Heating and Cooling System
Listing and Financial Details
- Assessor Parcel Number 18-11-08-205-010.000-003
Ownership History
Purchase Details
Home Financials for this Owner
Home Financials are based on the most recent Mortgage that was taken out on this home.Purchase Details
Home Financials for this Owner
Home Financials are based on the most recent Mortgage that was taken out on this home.Purchase Details
Home Financials for this Owner
Home Financials are based on the most recent Mortgage that was taken out on this home.Purchase Details
Home Financials for this Owner
Home Financials are based on the most recent Mortgage that was taken out on this home.Similar Homes in Muncie, IN
Home Values in the Area
Average Home Value in this Area
Purchase History
| Date | Type | Sale Price | Title Company |
|---|---|---|---|
| Warranty Deed | -- | Wesley James R | |
| Warranty Deed | -- | In Title | |
| Deed | -- | In Title | |
| Warranty Deed | -- | -- |
Mortgage History
| Date | Status | Loan Amount | Loan Type |
|---|---|---|---|
| Open | $196,000 | New Conventional | |
| Previous Owner | $160,000 | New Conventional | |
| Previous Owner | $165,600 | New Conventional | |
| Previous Owner | $140,000 | New Conventional | |
| Previous Owner | $90,000 | New Conventional |
Property History
| Date | Event | Price | Change | Sq Ft Price |
|---|---|---|---|---|
| 06/10/2022 06/10/22 | Sold | $245,000 | +6.6% | $109 / Sq Ft |
| 04/13/2022 04/13/22 | Pending | -- | -- | -- |
| 04/11/2022 04/11/22 | For Sale | $229,900 | +31.4% | $102 / Sq Ft |
| 05/17/2017 05/17/17 | Sold | $175,000 | 0.0% | $78 / Sq Ft |
| 05/17/2017 05/17/17 | Sold | $175,000 | -12.5% | $78 / Sq Ft |
| 05/09/2017 05/09/17 | Pending | -- | -- | -- |
| 04/19/2017 04/19/17 | Pending | -- | -- | -- |
| 04/19/2017 04/19/17 | For Sale | $200,000 | 0.0% | $89 / Sq Ft |
| 03/10/2017 03/10/17 | For Sale | $200,000 | -- | $89 / Sq Ft |
Tax History Compared to Growth
Tax History
| Year | Tax Paid | Tax Assessment Tax Assessment Total Assessment is a certain percentage of the fair market value that is determined by local assessors to be the total taxable value of land and additions on the property. | Land | Improvement |
|---|---|---|---|---|
| 2024 | $3,088 | $297,000 | $39,700 | $257,300 |
| 2023 | $2,854 | $273,600 | $39,700 | $233,900 |
| 2022 | $2,480 | $236,200 | $39,700 | $196,500 |
| 2021 | $2,103 | $198,500 | $34,800 | $163,700 |
| 2020 | $1,888 | $177,000 | $26,800 | $150,200 |
| 2019 | $1,776 | $165,800 | $26,800 | $139,000 |
| 2018 | $1,618 | $149,800 | $26,800 | $123,000 |
| 2017 | $1,464 | $134,400 | $24,400 | $110,000 |
| 2016 | $1,497 | $138,200 | $24,400 | $113,800 |
| 2014 | $1,376 | $132,300 | $21,700 | $110,600 |
| 2013 | -- | $131,100 | $21,700 | $109,400 |
Agents Affiliated with this Home
-
Rebekah Hanna

Seller's Agent in 2022
Rebekah Hanna
RE/MAX
(765) 760-4556
7 in this area
420 Total Sales
-
Annette Caldwell

Seller's Agent in 2017
Annette Caldwell
RE/MAX
(765) 748-5555
2 in this area
123 Total Sales
-
Ryan Kramer

Buyer's Agent in 2017
Ryan Kramer
RE/MAX
(765) 717-2489
8 in this area
582 Total Sales
Map
Source: Indiana Regional MLS
MLS Number: 201709679
APN: 18-11-08-205-010.000-003
- 1509 N Mann Ave
- 1144 W Warwick Rd
- 1304 N Tillotson Ave
- 2805 W Berwyn Rd
- 2005 N Duane Rd
- 3106 W Brook Dr
- 3104 W Amherst Rd
- 2809 W Beckett Dr
- 2909 W Applewood Ct
- 1808 N Winthrop Rd
- 3305 W Petty Rd
- 2801 W University Ave
- 3400 W Petty Rd
- 3308 W Amherst Rd
- 3313 W Torquay Rd
- 2313 N Maplewood Ave
- 2701 N Richmond Dr
- 1805 W Glenn Ellyn Dr
- 2009 N New York Ave
- 2209 W Concord Rd
