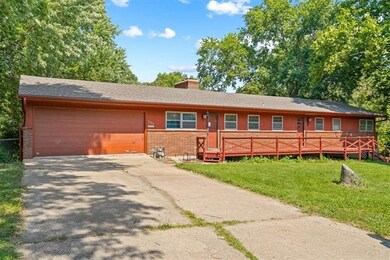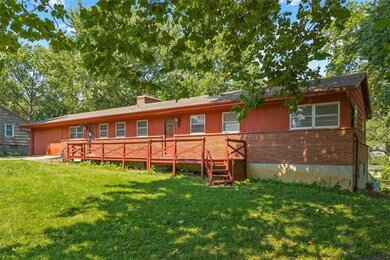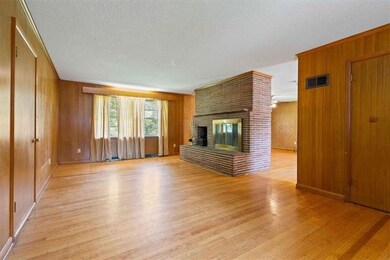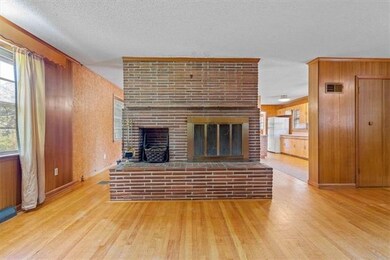
1300 NE 64th Terrace Kansas City, MO 64118
Clayton NeighborhoodHighlights
- 32,234 Sq Ft lot
- Living Room with Fireplace
- Ranch Style House
- West Englewood Elementary School Rated A-
- Vaulted Ceiling
- Wood Flooring
About This Home
As of October 2024Gladstone Ranch with 3 bedrooms and 2 baths. Two car garage. Home is situated on 3/4 acre m/l in a cul de sac. Walking distance to schools. Two fireplaces, one on each level. Lower level could be finished to add additional 1575 square feet of living space and still have storage area under garage. Lower level already has full bathroom. Large treed backyard. Timberline roof is 6 years old. Refrigerator, washer and dryer staying with property.
Last Agent to Sell the Property
395 Realty LLC License #BR00048859 Listed on: 09/15/2021
Home Details
Home Type
- Single Family
Est. Annual Taxes
- $2,303
Year Built
- Built in 1955
Lot Details
- 0.74 Acre Lot
- Cul-De-Sac
- Aluminum or Metal Fence
- Many Trees
Parking
- 2 Car Attached Garage
- Front Facing Garage
- Garage Door Opener
Home Design
- Ranch Style House
- Traditional Architecture
- Frame Construction
- Composition Roof
Interior Spaces
- 1,575 Sq Ft Home
- Wet Bar: Wood Floor, Ceiling Fan(s), Cedar Closet(s)
- Built-In Features: Wood Floor, Ceiling Fan(s), Cedar Closet(s)
- Vaulted Ceiling
- Ceiling Fan: Wood Floor, Ceiling Fan(s), Cedar Closet(s)
- Skylights
- Shades
- Plantation Shutters
- Drapes & Rods
- Living Room with Fireplace
- 2 Fireplaces
- Combination Kitchen and Dining Room
- Laundry on main level
Kitchen
- Granite Countertops
- Laminate Countertops
Flooring
- Wood
- Wall to Wall Carpet
- Linoleum
- Laminate
- Stone
- Ceramic Tile
- Luxury Vinyl Plank Tile
- Luxury Vinyl Tile
Bedrooms and Bathrooms
- 3 Bedrooms
- Cedar Closet: Wood Floor, Ceiling Fan(s), Cedar Closet(s)
- Walk-In Closet: Wood Floor, Ceiling Fan(s), Cedar Closet(s)
- 2 Full Bathrooms
- Double Vanity
- Wood Floor
Basement
- Basement Fills Entire Space Under The House
- Fireplace in Basement
Schools
- Oakwood Elementary School
- Oak Park High School
Additional Features
- Enclosed patio or porch
- Forced Air Heating and Cooling System
Community Details
- No Home Owners Association
- North Oaks Subdivision
Listing and Financial Details
- Assessor Parcel Number 13-619-00-11-021.00
Ownership History
Purchase Details
Home Financials for this Owner
Home Financials are based on the most recent Mortgage that was taken out on this home.Purchase Details
Home Financials for this Owner
Home Financials are based on the most recent Mortgage that was taken out on this home.Purchase Details
Home Financials for this Owner
Home Financials are based on the most recent Mortgage that was taken out on this home.Similar Homes in Kansas City, MO
Home Values in the Area
Average Home Value in this Area
Purchase History
| Date | Type | Sale Price | Title Company |
|---|---|---|---|
| Warranty Deed | -- | Stewart Title | |
| Warranty Deed | -- | Continental Title Company | |
| Warranty Deed | -- | Kansas City Title |
Mortgage History
| Date | Status | Loan Amount | Loan Type |
|---|---|---|---|
| Open | $220,000 | Credit Line Revolving | |
| Previous Owner | $166,920 | FHA | |
| Previous Owner | $91,577 | New Conventional | |
| Previous Owner | $99,900 | Purchase Money Mortgage |
Property History
| Date | Event | Price | Change | Sq Ft Price |
|---|---|---|---|---|
| 07/18/2025 07/18/25 | Price Changed | $329,900 | -4.4% | $116 / Sq Ft |
| 06/19/2025 06/19/25 | For Sale | $345,000 | +86.5% | $121 / Sq Ft |
| 10/02/2024 10/02/24 | Sold | -- | -- | -- |
| 09/19/2024 09/19/24 | Pending | -- | -- | -- |
| 09/15/2024 09/15/24 | For Sale | $185,000 | -7.5% | $81 / Sq Ft |
| 11/19/2021 11/19/21 | Sold | -- | -- | -- |
| 10/28/2021 10/28/21 | Pending | -- | -- | -- |
| 10/11/2021 10/11/21 | For Sale | $200,000 | 0.0% | $127 / Sq Ft |
| 09/30/2021 09/30/21 | Pending | -- | -- | -- |
| 09/27/2021 09/27/21 | For Sale | $200,000 | 0.0% | $127 / Sq Ft |
| 09/16/2021 09/16/21 | Pending | -- | -- | -- |
| 09/15/2021 09/15/21 | For Sale | $200,000 | -- | $127 / Sq Ft |
Tax History Compared to Growth
Tax History
| Year | Tax Paid | Tax Assessment Tax Assessment Total Assessment is a certain percentage of the fair market value that is determined by local assessors to be the total taxable value of land and additions on the property. | Land | Improvement |
|---|---|---|---|---|
| 2024 | $2,642 | $36,560 | -- | -- |
| 2023 | $2,626 | $36,560 | $0 | $0 |
| 2022 | $2,307 | $31,120 | $0 | $0 |
| 2021 | $2,310 | $31,122 | $4,750 | $26,372 |
| 2020 | $2,303 | $28,230 | $0 | $0 |
| 2019 | $2,299 | $28,230 | $0 | $0 |
| 2018 | $2,217 | $25,970 | $0 | $0 |
| 2017 | $2,097 | $25,970 | $3,040 | $22,930 |
| 2016 | $2,097 | $24,800 | $3,040 | $21,760 |
| 2015 | $2,098 | $24,800 | $3,040 | $21,760 |
| 2014 | $2,025 | $23,600 | $3,040 | $20,560 |
Agents Affiliated with this Home
-
Ray Yowell
R
Seller's Agent in 2025
Ray Yowell
The Moreno Group
(913) 489-7012
1 in this area
56 Total Sales
-
Sierra Dominiak

Seller's Agent in 2024
Sierra Dominiak
Platinum Realty LLC
(816) 519-3762
1 in this area
112 Total Sales
-
Greg Shahan

Seller's Agent in 2021
Greg Shahan
395 Realty LLC
(913) 709-6766
1 in this area
76 Total Sales
-
Megan Hull

Buyer's Agent in 2021
Megan Hull
List it for 1% Realty
(816) 739-9092
2 in this area
65 Total Sales
Map
Source: Heartland MLS
MLS Number: 2345354
APN: 13-619-00-11-020.00
- 6504 N Mercier St
- 1412 NW 63rd Terrace
- 1605 NW 66th St
- 6248 N Mercier St
- 1221 NW 66th Terrace
- 1904 NW 63rd Terrace
- 6314 N Bedford Ave
- 6534 N Jefferson St
- 497 NW 68th St
- 0 NW 68th St Unit HMS2481477
- 604 NE 66th Terrace
- 6738 N Madison Ave
- 829 NW 69th St
- 1804 NW 59th St
- 5819 N Liberty Ave
- 202 NW 65th St
- 6932 N Mercier St
- 6955 N Liberty St
- 5407 NW Waukomis Dr
- 2520 NW 68th St






