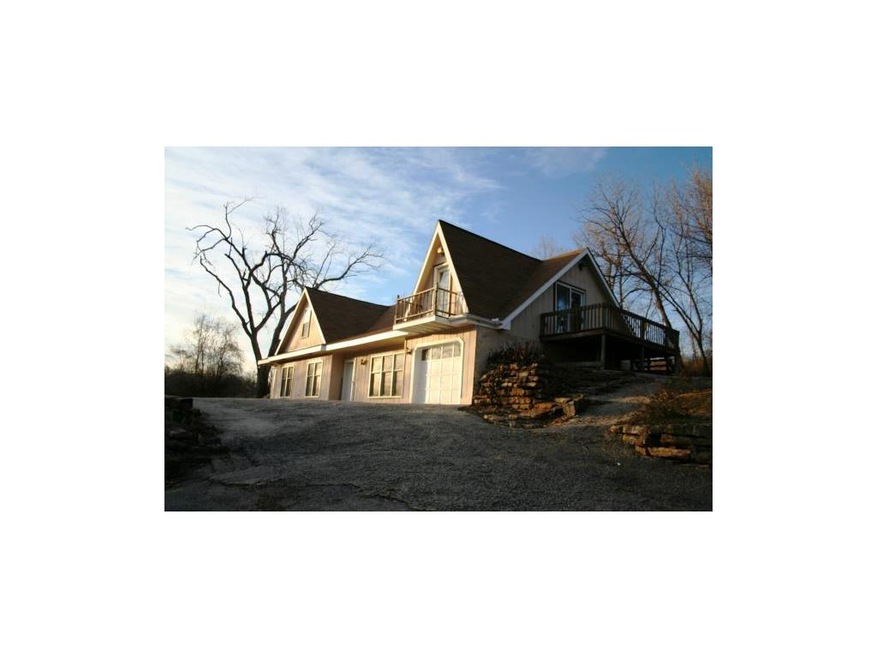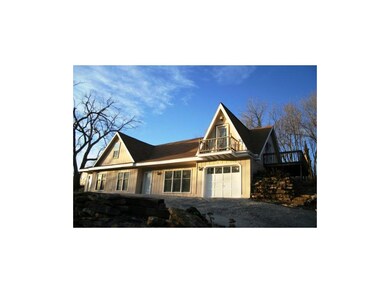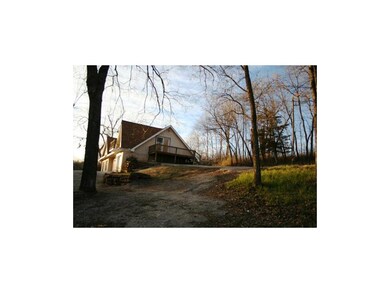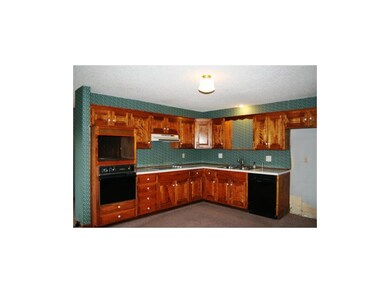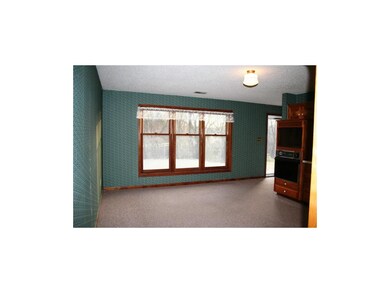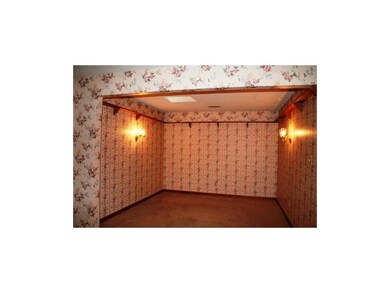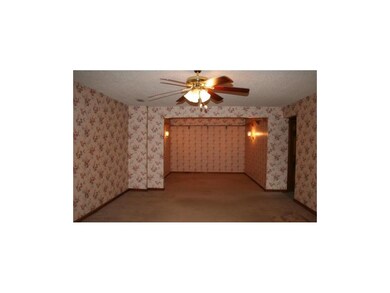
1300 NW Pryor Rd Lees Summit, MO 64081
Highlights
- 94,525 Sq Ft lot
- Deck
- Attic
- Hazel Grove Elementary School Rated A
- Vaulted Ceiling
- Granite Countertops
About This Home
As of February 2022A most unique property! Earth contact home with finished upper level which was previously used as an office & separate living quarters. LL has 3 BR, 2 full baths, LR, DR & kitchen. Upstairs BR & bath. Owner ran auto business out of 30x40 insulated garage. Tucked away on wooded acreage just minutes from everything. The possibilities are endless!! Home is dated & in need of cosmetic updates. Only access from main living area to upstairs is loft stairs in master BR. Adding a kitchen would complete upstairs as separate apartment. Appears to be zoned R-1; up to buyer to confirm. Acreage based on county tax statement.
Last Agent to Sell the Property
Chartwell Realty LLC License #2004020767 Listed on: 12/18/2012

Home Details
Home Type
- Single Family
Est. Annual Taxes
- $3,313
Year Built
- Built in 1982
Parking
- 4 Car Detached Garage
Home Design
- Fixer Upper
- Slab Foundation
- Frame Construction
- Composition Roof
- Wood Siding
Interior Spaces
- 2,848 Sq Ft Home
- Wet Bar: Shower Only, Carpet, Vinyl, Ceiling Fan(s), Shower Over Tub, Skylight(s)
- Built-In Features: Shower Only, Carpet, Vinyl, Ceiling Fan(s), Shower Over Tub, Skylight(s)
- Vaulted Ceiling
- Ceiling Fan: Shower Only, Carpet, Vinyl, Ceiling Fan(s), Shower Over Tub, Skylight(s)
- Skylights
- Gas Fireplace
- Shades
- Plantation Shutters
- Drapes & Rods
- Formal Dining Room
- Home Office
- Earthen Basement
- Laundry on main level
- Attic
Kitchen
- Electric Oven or Range
- <<builtInRangeToken>>
- Dishwasher
- Granite Countertops
- Laminate Countertops
Flooring
- Wall to Wall Carpet
- Linoleum
- Laminate
- Stone
- Ceramic Tile
- Luxury Vinyl Plank Tile
- Luxury Vinyl Tile
Bedrooms and Bathrooms
- 4 Bedrooms
- Cedar Closet: Shower Only, Carpet, Vinyl, Ceiling Fan(s), Shower Over Tub, Skylight(s)
- Walk-In Closet: Shower Only, Carpet, Vinyl, Ceiling Fan(s), Shower Over Tub, Skylight(s)
- 3 Full Bathrooms
- Double Vanity
- <<tubWithShowerToken>>
Outdoor Features
- Deck
- Enclosed patio or porch
Schools
- Hazel Grove Elementary School
- Lee's Summit North High School
Additional Features
- 2.17 Acre Lot
- Separate Entry Quarters
- Forced Air Heating and Cooling System
Community Details
- Pryor Estates Subdivision
Listing and Financial Details
- Assessor Parcel Number 51-700-02-67-00-0-00-000
Ownership History
Purchase Details
Home Financials for this Owner
Home Financials are based on the most recent Mortgage that was taken out on this home.Purchase Details
Purchase Details
Home Financials for this Owner
Home Financials are based on the most recent Mortgage that was taken out on this home.Similar Homes in the area
Home Values in the Area
Average Home Value in this Area
Purchase History
| Date | Type | Sale Price | Title Company |
|---|---|---|---|
| Warranty Deed | -- | None Listed On Document | |
| Warranty Deed | -- | None Listed On Document | |
| Warranty Deed | -- | Alpha | |
| Warranty Deed | -- | First United Title Agency Ll |
Mortgage History
| Date | Status | Loan Amount | Loan Type |
|---|---|---|---|
| Open | $570,000 | New Conventional | |
| Closed | $570,000 | New Conventional | |
| Previous Owner | $300,000 | Future Advance Clause Open End Mortgage | |
| Previous Owner | $196,000 | Future Advance Clause Open End Mortgage |
Property History
| Date | Event | Price | Change | Sq Ft Price |
|---|---|---|---|---|
| 02/22/2022 02/22/22 | Sold | -- | -- | -- |
| 01/22/2022 01/22/22 | Pending | -- | -- | -- |
| 01/19/2022 01/19/22 | For Sale | $625,000 | +278.8% | $219 / Sq Ft |
| 02/13/2013 02/13/13 | Sold | -- | -- | -- |
| 01/30/2013 01/30/13 | Pending | -- | -- | -- |
| 12/19/2012 12/19/12 | For Sale | $165,000 | -- | $58 / Sq Ft |
Tax History Compared to Growth
Tax History
| Year | Tax Paid | Tax Assessment Tax Assessment Total Assessment is a certain percentage of the fair market value that is determined by local assessors to be the total taxable value of land and additions on the property. | Land | Improvement |
|---|---|---|---|---|
| 2024 | $7,630 | $106,436 | $24,225 | $82,211 |
| 2023 | $7,630 | $106,436 | $24,225 | $82,211 |
| 2022 | $3,083 | $38,190 | $5,159 | $33,031 |
| 2021 | $3,147 | $38,190 | $5,159 | $33,031 |
| 2020 | $3,027 | $36,382 | $5,159 | $31,223 |
| 2019 | $2,944 | $36,382 | $5,159 | $31,223 |
| 2018 | $2,125 | $24,361 | $4,513 | $19,848 |
| 2017 | $2,093 | $24,361 | $4,513 | $19,848 |
| 2016 | $2,093 | $23,750 | $2,782 | $20,968 |
| 2014 | $2,135 | $23,750 | $2,782 | $20,968 |
Agents Affiliated with this Home
-
Heather Bryant
H
Seller's Agent in 2022
Heather Bryant
Platinum Realty LLC
(816) 600-0882
8 in this area
24 Total Sales
-
Mindy Methner

Buyer's Agent in 2022
Mindy Methner
ReeceNichols - Lees Summit
(816) 215-9806
89 in this area
190 Total Sales
-
Sandi Reed

Seller's Agent in 2013
Sandi Reed
Chartwell Realty LLC
(816) 213-0938
34 in this area
263 Total Sales
-
Loni Bernard

Buyer's Agent in 2013
Loni Bernard
Lotus Key Homes LLC
(816) 699-7646
6 in this area
94 Total Sales
Map
Source: Heartland MLS
MLS Number: 1809239
APN: 51-700-02-67-00-0-00-000
- 507 NW Holly Ln
- 1352 NW Pryor Rd
- 14319 E 96th St
- 2221 NW Summerfield Dr
- 717 NW Silver Ridge
- 833 NW High Point Dr
- 901 NW High Point Dr
- 13012 E 99th St
- 512 NW Highcliffe Dr
- 13004 E 99th St
- 130 NW Ambersham Dr
- 508 NW Ambersham Dr
- 209 NW Ambersham Dr
- 822 NW Game Creek
- 9325 Noland Rd
- 516 NW Timberbrooke Dr
- 2062 NW O'Brien Rd
- 2055 NW O'Brien Rd
- 2503 NW Windwood Dr
- 2082 NW O'Brien Rd
