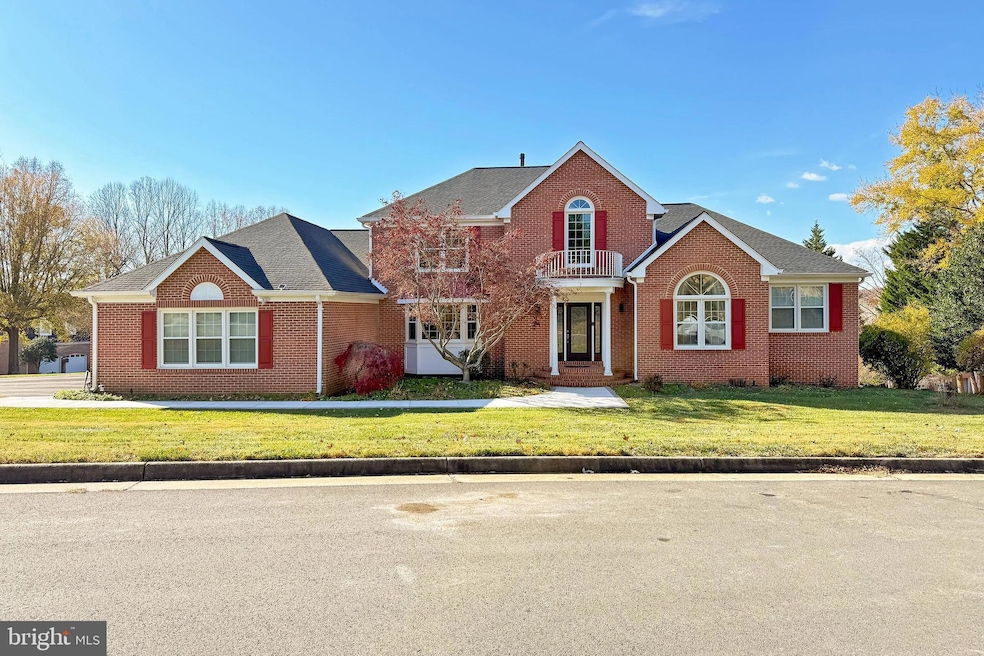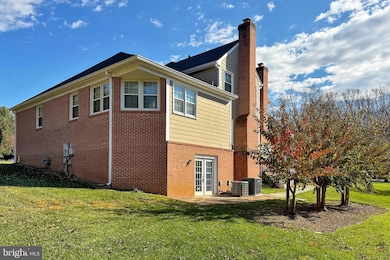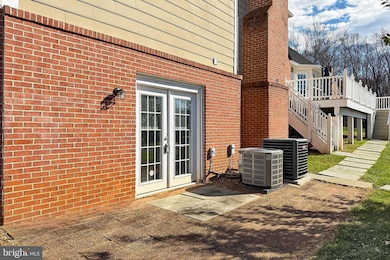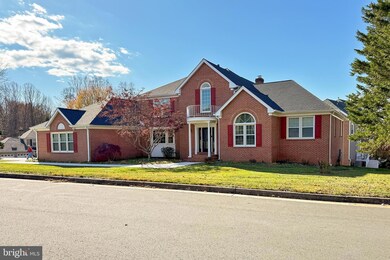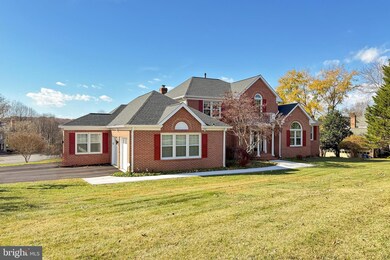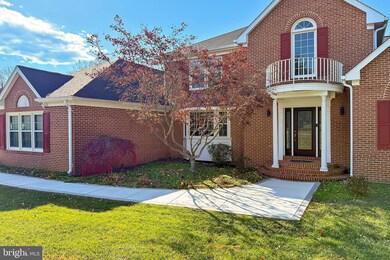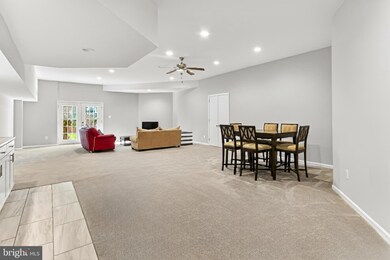1300 Pinstripe Ct Vienna, VA 22182
Highlights
- Colonial Architecture
- Furnished
- Forced Air Heating and Cooling System
- Colvin Run Elementary School Rated A
- Brick Front
- Ceiling Fan
About This Home
Discover this beautifully renovated fully furnished walk-out basement apartment in Vienna, VA! Freshly renovated from top to bottom, the home features brand-new carpeting, fresh paint, and stylish finishes throughout. With 1 large bedroom, 1 full bathroom, a generous recreation room, and an additional bonus room that can be used as a second bedroom, this lower level provides plenty of space for living, working, and relaxing. The layout is thoughtfully designed to maximize comfort, offering both open areas and private retreats. A full-size washer and dryer are included within the unit for your exclusive use, making laundry day easy and convenient. The walk-out access allows for abundant natural light and seamless indoor-outdoor flow, giving the space an open, airy feel rarely found in basement apartments. Utilities and high-speed internet are included, providing exceptional value and stress-free monthly budgeting. At approximately 2,800 sq ft of finished lower-level living space within a 6,822 sq ft home, you’ll enjoy the comfort of a large, serene environment in one of Vienna’s most desirable neighborhoods. Located on a peaceful cul-de-sac, this property offers quick access to major routes, shopping, dining, parks, and the Silver Line Metro. If you’re looking for a clean, quiet, turnkey place to call home, this beautifully maintained residence is the perfect fit. Schedule your viewing today!
Listing Agent
(571) 274-2220 DesireeLovesReferrals@yahoo.com Samson Properties License #0225192121 Listed on: 11/14/2025

Home Details
Home Type
- Single Family
Est. Annual Taxes
- $13,224
Year Built
- Built in 1990
Lot Details
- 0.46 Acre Lot
- Property is in excellent condition
- Property is zoned 301
Parking
- Driveway
Home Design
- Colonial Architecture
- Permanent Foundation
- Brick Front
Interior Spaces
- Property has 1 Level
- Furnished
- Ceiling Fan
- Built-In Microwave
Bedrooms and Bathrooms
- 1 Bedroom
- 1 Full Bathroom
Laundry
- Dryer
- Washer
Finished Basement
- Exterior Basement Entry
- Laundry in Basement
- Natural lighting in basement
Utilities
- Forced Air Heating and Cooling System
- Natural Gas Water Heater
Listing and Financial Details
- Residential Lease
- Security Deposit $3,300
- Rent includes electricity, gas, internet, snow removal, trash removal, water
- No Smoking Allowed
- 12-Month Min and 24-Month Max Lease Term
- Available 11/17/25
- $60 Application Fee
- Assessor Parcel Number 0191 11 0050
Community Details
Overview
- Property has a Home Owners Association
- Middleton Two Subdivision
Pet Policy
- No Pets Allowed
Map
Source: Bright MLS
MLS Number: VAFX2279108
APN: 019-1-11-0050
- 1404 Wynhurst Ln
- 1337 Beulah Rd
- 1332 Carpers Farm Way
- 9907 Hessick Ct
- 9604 Pembroke Place
- 9420 Vernon Dr
- 1295 Colvin Forest Dr
- 1419 Claves Ct
- 1000 Manning St
- 1619 Beulah Rd
- 1321 Hunter Mill Rd
- 1284 Cobble Pond Way
- 10505 Dunn Meadow Rd
- 1039 Harriman St
- 9118 Cricklewood Ct
- 1174 Old Tolson Mill Rd
- 1398 Park Lake Dr
- 841 Leigh Mill Rd
- 1033 Union Church Rd
- 1011 Harriman St
- 1221 Forestville Dr
- 1219 Forestville Dr
- 9711 Cinnamon Creek Dr
- 1111 Towlston Rd
- 1027 Towlston Rd
- 901 Walker Rd
- 891 Chinquapin Rd
- 829 Golden Arrow St
- 1100 Springvale Rd
- 11012 Becontree Lake Dr
- 1550 Shelford Ct
- 9420 Lakeside Dr
- 1526 Scandia Cir
- 1665 Parkcrest Cir Unit 301
- 1661 Parkcrest Cir Unit 100
- 1460 Carrington Ridge Ln
- 1489 Broadstone Place
- 1635 Valencia Way
- 1664 Parkcrest Cir Unit 200
- 10217 Cedar Pond Dr
