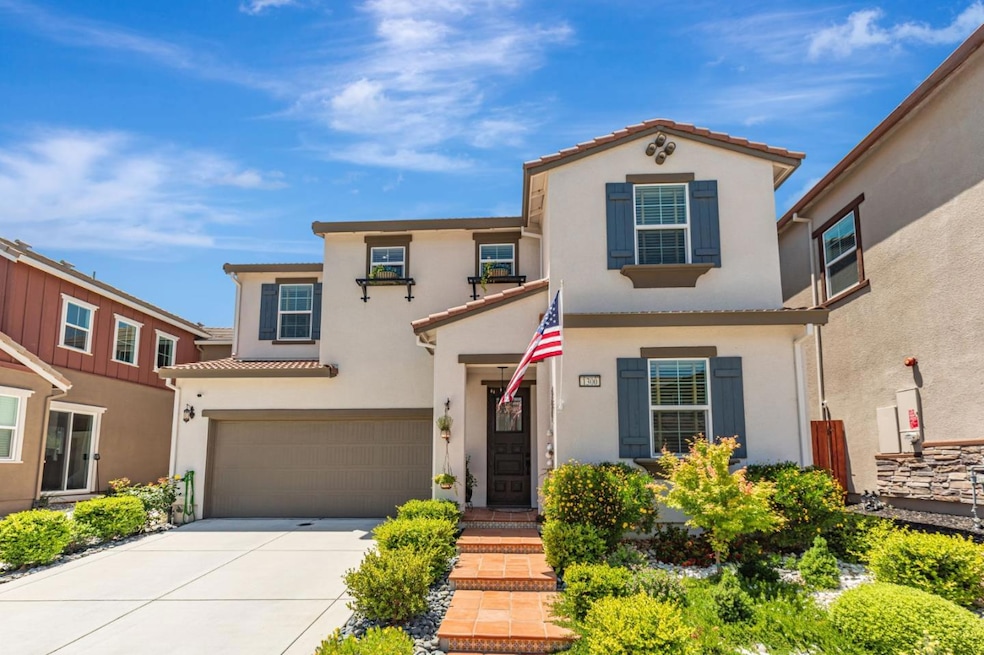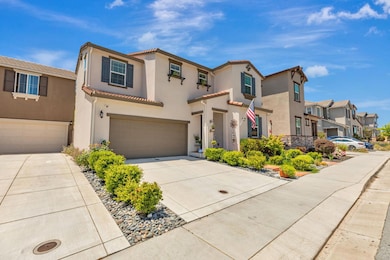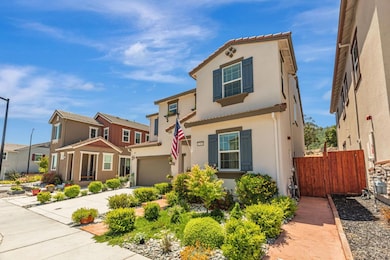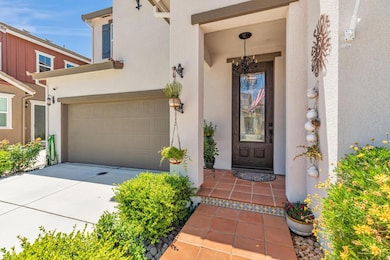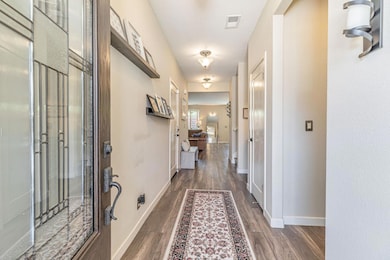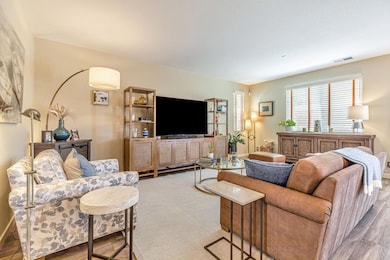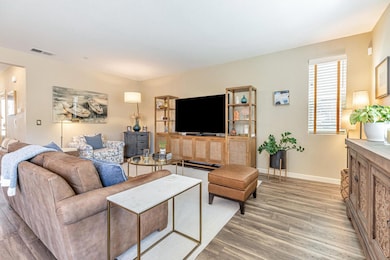
1300 Qualteri Way Gilroy, CA 95020
Gavilan Hills NeighborhoodEstimated payment $7,154/month
Highlights
- Popular Property
- View of Hills
- Loft
- Solar Power System
- Main Floor Bedroom
- Granite Countertops
About This Home
Welcome to this spacious 2,363 sq ft home located in the coveted Glen Loma Development. Perfect for large families, this residence boasts 4 bedrooms, a loft. A huge bonus for the extended family is a convenient ground floor bedroom. This home is complemented with 3 full bathrooms with double sinks, stall shower, and shower-tub combinations. The heart of the home is the well-appointed kitchen featuring granite countertops, a gas oven range, island with sink, pantry, and modern appliances such as a dishwasher, gas cooktop, and microwave. Stay comfortable year-round with central AC and multi-zone cooling, while the central forced air heating ensures warmth during cooler months. The separate family room is ideal for gatherings, complemented by durable laminate flooring throughout. Practical elements include a walk-in closet, inside laundry on the upper floor, and a 2-car garage. Situated within the Gilroy Unified School District, this home combines functionality with style, making it a perfect choice for discerning buyers. Views of the Santa Cruz mountain range enhance the beauty of this location. Walking trails, parks, eateries and shopping all within walking distance.
Open House Schedule
-
Saturday, May 31, 20251:00 to 4:00 pm5/31/2025 1:00:00 PM +00:005/31/2025 4:00:00 PM +00:00Dont miss this beautiful home!Add to Calendar
-
Sunday, June 01, 20251:00 to 4:00 pm6/1/2025 1:00:00 PM +00:006/1/2025 4:00:00 PM +00:00Dont miss this beautiful home!Add to Calendar
Home Details
Home Type
- Single Family
Est. Annual Taxes
- $10,617
Year Built
- Built in 2020
Lot Details
- 3,280 Sq Ft Lot
- Gated Home
- Sprinklers on Timer
- Mostly Level
- Grass Covered Lot
- Zoning described as A140
HOA Fees
- $112 Monthly HOA Fees
Parking
- 2 Car Garage
Property Views
- Hills
- Neighborhood
Home Design
- Slab Foundation
- Tile Roof
- Elastomeric Roof
- Stucco
Interior Spaces
- 2,363 Sq Ft Home
- 2-Story Property
- Double Pane Windows
- Separate Family Room
- Dining Area
- Loft
- Laminate Flooring
- Laundry on upper level
Kitchen
- Gas Oven
- Microwave
- Dishwasher
- Kitchen Island
- Granite Countertops
- Disposal
Bedrooms and Bathrooms
- 5 Bedrooms
- Main Floor Bedroom
- Walk-In Closet
- Bathroom on Main Level
- 3 Full Bathrooms
- Dual Sinks
- Bathtub with Shower
- Walk-in Shower
Home Security
- Alarm System
- Fire and Smoke Detector
- Fire Sprinkler System
Utilities
- Forced Air Zoned Cooling and Heating System
- 220 Volts
- Tankless Water Heater
Additional Features
- Solar Power System
- Balcony
Community Details
- Association fees include maintenance - common area, maintenance - road
- Glen Loma Ranch Association
- Built by Glen Loma Ranch Master
Listing and Financial Details
- Assessor Parcel Number 808-57-041
Map
Home Values in the Area
Average Home Value in this Area
Tax History
| Year | Tax Paid | Tax Assessment Tax Assessment Total Assessment is a certain percentage of the fair market value that is determined by local assessors to be the total taxable value of land and additions on the property. | Land | Improvement |
|---|---|---|---|---|
| 2024 | $10,617 | $856,442 | $474,408 | $382,034 |
| 2023 | $10,556 | $839,650 | $465,106 | $374,544 |
| 2022 | $10,383 | $823,187 | $455,987 | $367,200 |
| 2021 | $10,339 | $807,047 | $447,047 | $360,000 |
| 2020 | $3,167 | $240,460 | $198,390 | $42,070 |
| 2019 | $2,523 | $194,500 | $194,500 | $0 |
Property History
| Date | Event | Price | Change | Sq Ft Price |
|---|---|---|---|---|
| 05/26/2025 05/26/25 | For Sale | $1,100,000 | -- | $466 / Sq Ft |
Purchase History
| Date | Type | Sale Price | Title Company |
|---|---|---|---|
| Grant Deed | -- | First American Title | |
| Grant Deed | $807,500 | First American Title Company |
Mortgage History
| Date | Status | Loan Amount | Loan Type |
|---|---|---|---|
| Open | $45,000 | New Conventional | |
| Previous Owner | $832,000 | New Conventional | |
| Previous Owner | $765,600 | New Conventional |
Similar Homes in Gilroy, CA
Source: MLSListings
MLS Number: ML82008363
APN: 808-57-041
- 1061 Viognier Way
- 6600 Eagle Ridge Ct
- 6050 Winged Foot Dr
- 975 Oak Brook Way
- 6505-6695 Eagle Ridge Ct
- 6062 Pipit Way
- 7150 Rece Ln
- 7140 Rece Ln
- 7130 Rece Ln
- 7120 Rece Ln
- 7151 Tiiwis Way
- 840 Babbs Creek Dr
- 5820 Winged Foot Dr
- 890 Greenwich Dr
- 895 Greenwich Dr
- 6371 Blackberry Ct
- 7165 Albany Place
- 7081 Kirigin Way
- 900 Plymouth Dr
- 7150 Kirigin Way
