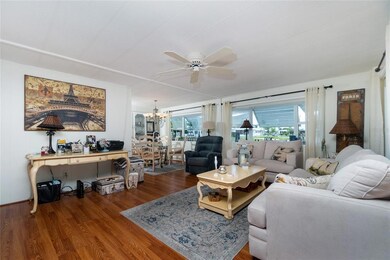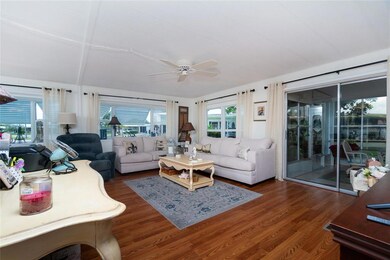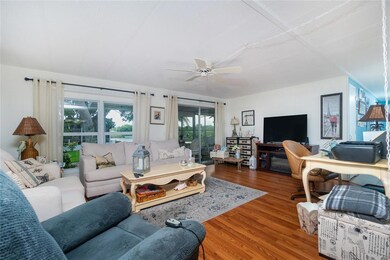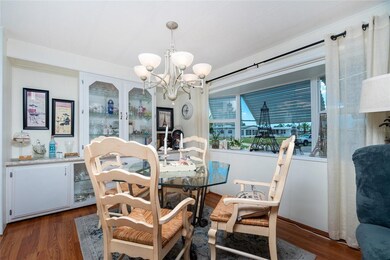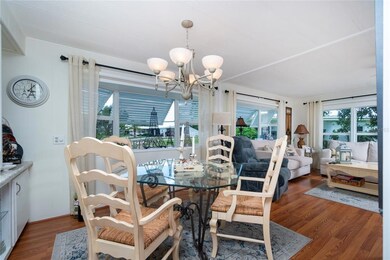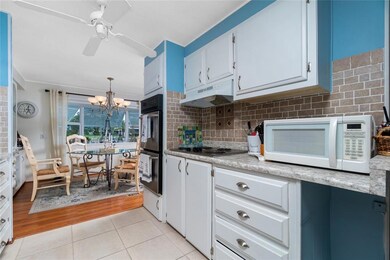
1300 Sanderling Dr Englewood, FL 34224
Englewood South NeighborhoodHighlights
- 168 Feet of Lake Waterfront
- Clubhouse
- Sun or Florida Room
- Senior Community
- Deck
- Mature Landscaping
About This Home
As of July 2022Completely UPDATED TURNKEY FURNISHED DOUBLEWIDE 2bedroom/2bath home located on CUL DE SAC street with a great view of LAKE SUNAPEE and BIRD ISLAND! Very open floor plan with laminate flooring in the living room and dining room. The hutch in the dining room has an updated look with new hardware and glass shelving and there’s a new light fixture. Sliding glass doors from the living room open on to the Florida room which has vinyl windows, tiled flooring and a GREAT VIEW! The updated kitchen has tiled backsplash, new breakfast bar, track lighting, tiled flooring, and appliances include: GE refrigerator and dishwasher, and updated stainless range top and double oven. The laundry closet just off the kitchen houses the Kenmore washer/dryer and serves as an additional storage area. The master bedroom has tiled flooring, ceiling fan, two wall closets and a door leading to the Trex Deck, with another view of Lake Sunapee! The master bath has a new shower enclosure, half wall is tiled, tiled flooring, new vanity w/double basins and new faucets, linen closet, and new toilet. Guest bedroom also has tiled flooring, a brand new ceiling fan, and a wall closet, and guest bathroom features a new toilet, combo tub/shower, tiled countertop and new faucet. New interior doors and new WINDOWS! Vinyl enclosed lanai on the lower level has a WATER VIEW ALSO! Irrigation system pumps from lake, and shed for storage at rear of house.
This is a very active “over 55” community with tons of activities available at the Edgewater Club, including tennis courts, shuffleboard, swimming pool and clubhouse! Just minutes to Englewood Beaches, shopping, restaurants and so much more!
Last Agent to Sell the Property
RE/MAX ALLIANCE GROUP Brokerage Phone: 941-473-8484 License #544136

Property Details
Home Type
- Mobile/Manufactured
Est. Annual Taxes
- $2,568
Year Built
- Built in 1975
Lot Details
- 0.3 Acre Lot
- Lot Dimensions are 4x131x105x63x13
- 168 Feet of Lake Waterfront
- Lake Front
- Cul-De-Sac
- Southwest Facing Home
- Mature Landscaping
- Oversized Lot
- Irregular Lot
HOA Fees
- $3 Monthly HOA Fees
Home Design
- Turnkey
- Membrane Roofing
- Vinyl Siding
Interior Spaces
- 1,152 Sq Ft Home
- Ceiling Fan
- Window Treatments
- Combination Dining and Living Room
- Sun or Florida Room
- Inside Utility
- Lake Views
- Crawl Space
Kitchen
- Range
- Microwave
- Dishwasher
Flooring
- Laminate
- Tile
Bedrooms and Bathrooms
- 2 Bedrooms
- 2 Full Bathrooms
Laundry
- Laundry closet
- Dryer
- Washer
Parking
- 1 Carport Space
- Driveway
Outdoor Features
- Access To Lake
- Deck
- Enclosed patio or porch
- Outdoor Storage
Schools
- Vineland Elementary School
- L.A. Ainger Middle School
- Lemon Bay High School
Mobile Home
- Double Wide
Utilities
- Central Heating and Cooling System
- Electric Water Heater
- Cable TV Available
Listing and Financial Details
- Visit Down Payment Resource Website
- Legal Lot and Block 68 / B
- Assessor Parcel Number 412004208001
Community Details
Overview
- Senior Community
- Association fees include pool, recreational facilities
- $21 Other Monthly Fees
- Holiday Mobiles Est 3Rd Addition Association
- Visit Association Website
- Holiday Mobile Estates Community
- Hol Mob Estates 3Rd Add Subdivision
- The community has rules related to deed restrictions, allowable golf cart usage in the community
Amenities
- Clubhouse
Recreation
- Tennis Courts
- Racquetball
- Recreation Facilities
- Shuffleboard Court
- Community Pool
Pet Policy
- Pets Allowed
Map
Home Values in the Area
Average Home Value in this Area
Property History
| Date | Event | Price | Change | Sq Ft Price |
|---|---|---|---|---|
| 05/05/2025 05/05/25 | Price Changed | $272,000 | -2.5% | $236 / Sq Ft |
| 02/19/2025 02/19/25 | Price Changed | $279,000 | -3.5% | $242 / Sq Ft |
| 01/07/2025 01/07/25 | Price Changed | $289,000 | -2.0% | $251 / Sq Ft |
| 11/01/2024 11/01/24 | For Sale | $295,000 | +13.5% | $256 / Sq Ft |
| 07/08/2022 07/08/22 | Sold | $259,900 | 0.0% | $226 / Sq Ft |
| 06/05/2022 06/05/22 | For Sale | $259,900 | 0.0% | $226 / Sq Ft |
| 05/19/2022 05/19/22 | Pending | -- | -- | -- |
| 05/16/2022 05/16/22 | For Sale | $259,900 | +271.3% | $226 / Sq Ft |
| 12/17/2012 12/17/12 | Sold | $70,000 | -12.4% | $61 / Sq Ft |
| 11/19/2012 11/19/12 | Pending | -- | -- | -- |
| 10/19/2012 10/19/12 | For Sale | $79,900 | -- | $69 / Sq Ft |
About the Listing Agent

Kathy Damewood is a Broker-Associate at RE/MAX Alliance Group and has served as a real estate agent in the Englewood area since 1991. Over the years, she has consistently achieved Multi-Million dollar production, earned the prestigious title of REALTOR of the YEAR, and was honored with induction into the RE/MAX Hall of Fame.
Originally hailing from Cincinnati, Ohio, Kathy relocated to Englewood in 1987, seeking a change from her hectic career in nuclear power plant construction. After a
Kathy's Other Listings
Source: Stellar MLS
MLS Number: D6125451
- 1308 Sanderling Dr
- 1317 Sanderling Dr
- 1319 Sanderling Dr
- 2820 Penguin Ln
- 1332 Sanderling Dr
- 1329 Blue Heron Dr
- 6144 Redwing Ave
- 6037 Shearwater Dr
- 1370 Blue Heron Dr
- 1294 Blue Heron Dr
- 6168 Partridge Ave
- 6162 Redwing Ave
- 2754 Tanager Ln
- 6064 Shearwater Dr
- 1423 Blue Heron Dr
- 1365 Sanderling Dr
- 1368 Sanderling Dr
- 1562 Sanderling Dr
- 8436 Buttonquail Dr
- 6179 Oriole Blvd

