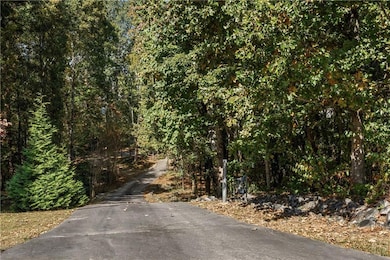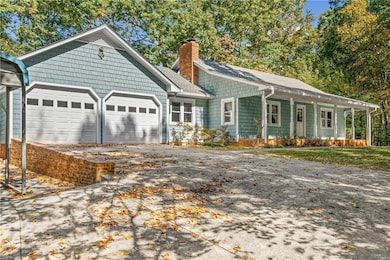1300 Smithdale Rd Cumming, GA 30040
Estimated payment $3,236/month
Highlights
- RV Access or Parking
- 2.19 Acre Lot
- Rural View
- Otwell Middle School Rated A
- Wooded Lot
- Ranch Style House
About This Home
RANCH HOME! PRIME LOCATION! 2 + ACRES! CUL-DE-SAC! PRIVATE! FULL UNFINISHED BASEMENT! Welcome home to this charming 3-bedroom 2 1/2-bathroom spacious ranch-style home nestled at the end of a quiet cul-de-sac on 2 + private acres in one of the area's most desirable locations. With a full unfinished daylight basement and a nearly finished 400 + - sq. ft. bonus room area located on the main level just off of the family room with heating and air already in place, this solid home offers endless opportunities. Cherish the original charm or create your dream home while enjoying the convenience and privacy of this wonderful setting and spacious lot, which provides plenty of room to spread out, including covered RV/Boat parking, a two-car garage and additional areas of covered parking. Located just over a mile from the new Cumming City Center, this home is a rare find that offers a perfect blend of comfort, privacy, and limitless potential!
Listing Agent
Atlanta Fine Homes Sotheby's International License #345695 Listed on: 10/27/2025

Home Details
Home Type
- Single Family
Est. Annual Taxes
- $804
Year Built
- Built in 1990
Lot Details
- 2.19 Acre Lot
- Property fronts a state road
- Cul-De-Sac
- Private Entrance
- Level Lot
- Wooded Lot
- Back Yard Fenced and Front Yard
Parking
- 2 Car Attached Garage
- 3 Carport Spaces
- Parking Accessed On Kitchen Level
- Front Facing Garage
- Driveway
- RV Access or Parking
Home Design
- Ranch Style House
- Traditional Architecture
- Shingle Roof
- Composition Roof
- Wood Siding
- Shingle Siding
- Cedar
Interior Spaces
- Bookcases
- Ceiling height of 9 feet on the main level
- Insulated Windows
- Family Room
- Living Room with Fireplace
- Formal Dining Room
- Home Office
- Bonus Room
- Workshop
- Rural Views
- Fire and Smoke Detector
- Laundry on main level
Kitchen
- Open to Family Room
- Eat-In Kitchen
- Electric Oven
- Gas Cooktop
- Microwave
- Solid Surface Countertops
- Wood Stained Kitchen Cabinets
Flooring
- Carpet
- Ceramic Tile
- Vinyl
Bedrooms and Bathrooms
- 3 Main Level Bedrooms
- Walk-In Closet
- Shower Only
Unfinished Basement
- Basement Fills Entire Space Under The House
- Exterior Basement Entry
- Natural lighting in basement
Accessible Home Design
- Grip-Accessible Features
- Accessible Approach with Ramp
Eco-Friendly Details
- Energy-Efficient Windows
Outdoor Features
- Covered Patio or Porch
- Separate Outdoor Workshop
Schools
- Cumming Elementary School
- Otwell Middle School
- Forsyth Central High School
Utilities
- Central Heating and Cooling System
- Heating System Uses Natural Gas
- Septic Tank
- High Speed Internet
- Phone Available
- Cable TV Available
Community Details
- Smithdale Acres No Hoa Subdivision
Listing and Financial Details
- Assessor Parcel Number 125 013
Map
Home Values in the Area
Average Home Value in this Area
Tax History
| Year | Tax Paid | Tax Assessment Tax Assessment Total Assessment is a certain percentage of the fair market value that is determined by local assessors to be the total taxable value of land and additions on the property. | Land | Improvement |
|---|---|---|---|---|
| 2025 | $804 | $224,236 | $44,276 | $179,960 |
| 2024 | $804 | $209,412 | $44,676 | $164,736 |
| 2023 | $731 | $224,532 | $36,792 | $187,740 |
| 2022 | $803 | $136,040 | $26,280 | $109,760 |
| 2021 | $774 | $136,040 | $26,280 | $109,760 |
| 2020 | $770 | $131,544 | $26,280 | $105,264 |
| 2019 | $770 | $125,592 | $21,024 | $104,568 |
| 2018 | $775 | $121,176 | $21,024 | $100,152 |
| 2017 | $2,803 | $100,980 | $21,024 | $79,956 |
| 2016 | $608 | $88,796 | $17,520 | $71,276 |
| 2015 | $608 | $88,796 | $17,520 | $71,276 |
| 2014 | $567 | $83,048 | $0 | $0 |
Property History
| Date | Event | Price | List to Sale | Price per Sq Ft | Prior Sale |
|---|---|---|---|---|---|
| 10/27/2025 10/27/25 | For Sale | $600,000 | +135.3% | $196 / Sq Ft | |
| 06/15/2016 06/15/16 | Sold | $255,000 | -8.3% | $94 / Sq Ft | View Prior Sale |
| 05/02/2016 05/02/16 | Pending | -- | -- | -- | |
| 03/28/2016 03/28/16 | Price Changed | $278,000 | -5.9% | $102 / Sq Ft | |
| 02/09/2016 02/09/16 | For Sale | $295,500 | -- | $109 / Sq Ft |
Purchase History
| Date | Type | Sale Price | Title Company |
|---|---|---|---|
| Warranty Deed | $255,000 | -- |
Source: First Multiple Listing Service (FMLS)
MLS Number: 7669650
APN: 125-013
- 1210 Magnolia Park Cir
- 1735 Gordon Rd
- 1565 Dr Bramblett Rd
- 1665 Gordon Rd
- 1009 Canton Hwy
- 1850 Overlook Springs Ln
- 5340 Memento Trace
- 1910 Beech Springs Ct
- 5190 Spot Rd
- The Grantham Plan at Heirloom - English Garden Cottages
- The Alexander Plan at Heirloom - English Garden Cottages
- The Ashland Plan at Heirloom - Gothic Farmhouses
- 2930 Amble Valley Ave
- 4900 Spot Rd
- 2860 Prestwood Dr
- 2980 Prestwood Dr
- 2920 Prestwood Dr
- 2815 Coach River Way
- 1165 Greenwood Acres Dr
- 1355 Magnolia Park Cir
- 3115 Stock Saddle Place
- 2720 Canter Meadow Dr
- 2455 Westlington Cir
- 3130 Aldridge Ct Unit Basement Apartment
- 2420 Boxwalking Ct
- 2719 Bettis Tribble Rd
- 2750 Kimblewick Ct
- 2945 Owlswick Way
- 2719 Bettis Tribble Gap Rd
- 3515 Knobcone Dr
- 3819 Stagecoach Ln
- 326 Canton Rd
- 3830 Rivendell Ln
- 3620 Summerpoint Crossing
- 3290 Summerpoint Crossing
- 211 Pine Forest Dr
- 1840 Stardust Trail
- 545 Fountain Ln
- 504 Healy Dr






