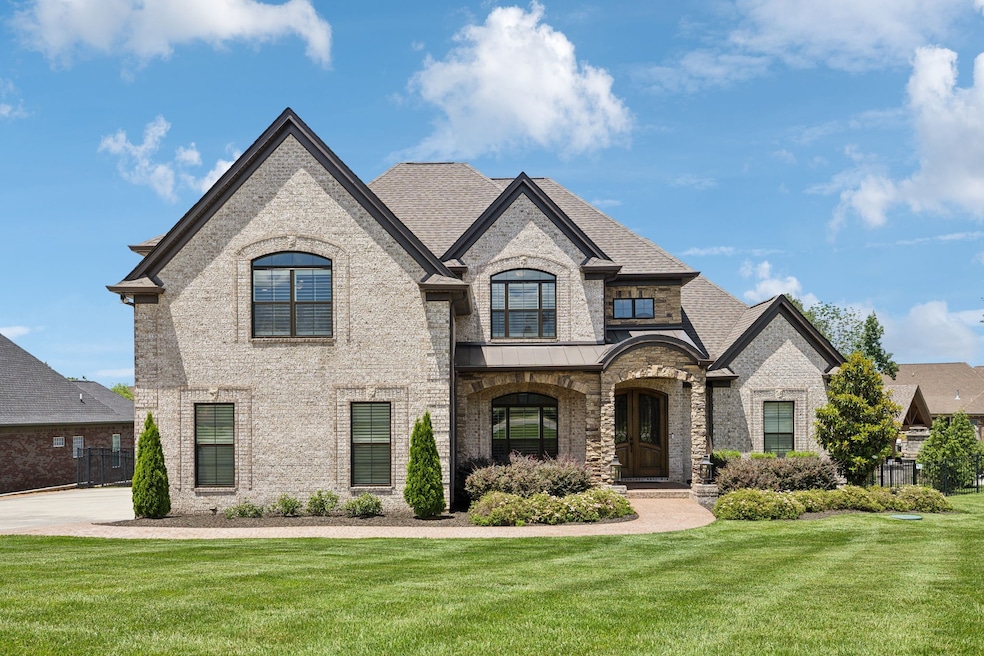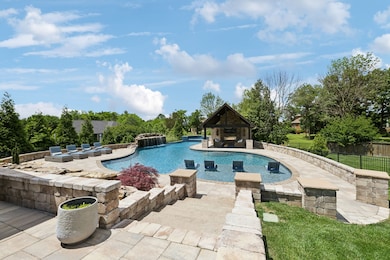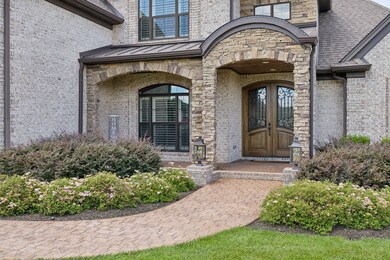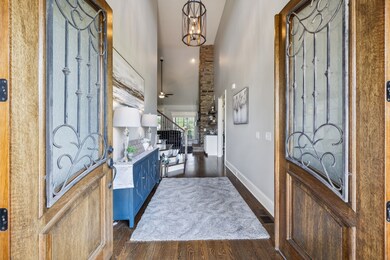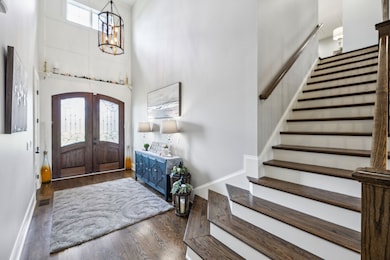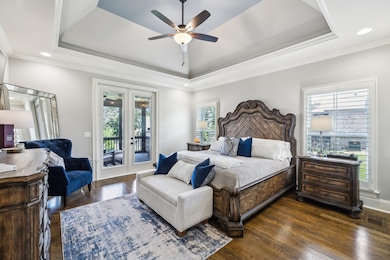
1300 Stovall Ln Mount Juliet, TN 37122
Wilson Central NeighborhoodEstimated payment $8,754/month
Highlights
- Popular Property
- In Ground Pool
- Walk-In Closet
- Rutland Elementary School Rated A
- Porch
- Cooling Available
About This Home
Welcome to your dream home in the highly desirable Wright Farms community of Mount Juliet, TN! This beautifully designed 4-bedroom, 4-bathroom residence offers 3,683 square feet of thoughtfully curated living space—perfect for a growing family and those who love to entertain in style. Step inside to an open-concept floor plan that seamlessly connects the gourmet kitchen, dining area, and spacious family room—ideal for everyday living and gatherings alike. The kitchen is a true showstopper, featuring exposed beams, a brand-new custom pantry, and stylish finishes throughout. Relax fireside in the cozy living room, enhanced with custom cabinetry and floating shelves for a designer touch. The main level offers both the primary suite and a secondary bedroom, providing flexibility for guests or multigenerational living. Enjoy the convenience of a newly redesigned custom laundry room and the peace of mind from a whole-home water filter and softener system. Step outside and experience resort-style living in your own backyard oasis. Whether you’re hosting a summer barbecue or enjoying a quiet evening under the stars, the outdoor pavilion—with custom cabinetry, a full kitchen, and dining area—is perfect for entertaining. Unwind by the cozy fire pit or take a dip in the luxurious swimming pool, complete with a waterfall and hot tub. Full pool house! An ultimate backyard family paradise! This home effortlessly blends comfort, elegance, and functionality in one of Mount Juliet’s most coveted neighborhoods. Don’t miss the opportunity to make this exceptional property yours!
Home Details
Home Type
- Single Family
Est. Annual Taxes
- $3,643
Year Built
- Built in 2018
Lot Details
- 0.61 Acre Lot
- Back Yard Fenced
HOA Fees
- $57 Monthly HOA Fees
Parking
- 3 Car Garage
- Driveway
Home Design
- Brick Exterior Construction
Interior Spaces
- 3,683 Sq Ft Home
- Property has 2 Levels
- Ceiling Fan
- Interior Storage Closet
- Carpet
- Crawl Space
- Fire and Smoke Detector
Kitchen
- Microwave
- Dishwasher
- Disposal
Bedrooms and Bathrooms
- 4 Bedrooms | 2 Main Level Bedrooms
- Walk-In Closet
- 4 Full Bathrooms
Outdoor Features
- In Ground Pool
- Patio
- Outdoor Gas Grill
- Porch
Schools
- Rutland Elementary School
- Gladeville Middle School
- Wilson Central High School
Utilities
- Cooling Available
- Central Heating
- Underground Utilities
- STEP System includes septic tank and pump
Listing and Financial Details
- Assessor Parcel Number 099G A 00700 000
Community Details
Overview
- Wright Farms Sec4 Subdivision
Recreation
- Community Playground
- Community Pool
Map
Home Values in the Area
Average Home Value in this Area
Tax History
| Year | Tax Paid | Tax Assessment Tax Assessment Total Assessment is a certain percentage of the fair market value that is determined by local assessors to be the total taxable value of land and additions on the property. | Land | Improvement |
|---|---|---|---|---|
| 2024 | $3,643 | $190,825 | $25,000 | $165,825 |
| 2022 | $3,643 | $190,825 | $25,000 | $165,825 |
| 2021 | $3,359 | $190,825 | $25,000 | $165,825 |
| 2020 | $3,707 | $175,975 | $25,000 | $150,975 |
| 2019 | $3,652 | $146,850 | $22,500 | $124,350 |
| 2018 | $2,578 | $144,975 | $22,500 | $122,475 |
| 2017 | $567 | $22,500 | $22,500 | $0 |
| 2016 | $567 | $22,500 | $22,500 | $0 |
Property History
| Date | Event | Price | Change | Sq Ft Price |
|---|---|---|---|---|
| 05/29/2025 05/29/25 | For Sale | $1,499,500 | +3.4% | $407 / Sq Ft |
| 06/14/2024 06/14/24 | Sold | $1,450,000 | -6.5% | $409 / Sq Ft |
| 04/14/2024 04/14/24 | Pending | -- | -- | -- |
| 02/28/2024 02/28/24 | Price Changed | $1,550,000 | -11.4% | $438 / Sq Ft |
| 02/20/2024 02/20/24 | For Sale | $1,750,000 | +173.5% | $494 / Sq Ft |
| 09/29/2020 09/29/20 | Off Market | $639,900 | -- | -- |
| 09/03/2020 09/03/20 | Price Changed | $250,800 | +1.2% | $71 / Sq Ft |
| 08/26/2020 08/26/20 | For Sale | $247,900 | -61.3% | $70 / Sq Ft |
| 06/13/2018 06/13/18 | Sold | $639,900 | -- | $181 / Sq Ft |
Purchase History
| Date | Type | Sale Price | Title Company |
|---|---|---|---|
| Warranty Deed | $1,350,000 | Foundation Title | |
| Warranty Deed | $639,900 | None Available | |
| Quit Claim Deed | -- | None Available | |
| Special Warranty Deed | $150,000 | None Available | |
| Warranty Deed | $1,919,800 | -- |
Mortgage History
| Date | Status | Loan Amount | Loan Type |
|---|---|---|---|
| Open | $1,215,000 | New Conventional | |
| Previous Owner | $612,603 | VA | |
| Previous Owner | $500,000 | Future Advance Clause Open End Mortgage |
Similar Homes in the area
Source: Realtracs
MLS Number: 2891211
APN: 095099G A 00700
- 823 Harrisburg Ln
- 225 Bryson Place
- 804 Harrisburg Ln
- 2919 Carisbrooke Dr
- 915 Harrisburg Ln
- 109 Wynfield Blvd
- 321 Union Pier Dr
- 521 Burnett Rd
- 654 Burnett Rd
- 134 Wynfield Blvd
- 658 Burnett Rd
- 559 Windy Rd
- 832 Chalkstone Ln
- 623 Audrey Rd
- 1139 Carlisle Place
- 3153 Aidan Ln
- 1700 S Mount Juliet Rd
- 1077 Carlisle Place
- 1075 Kathryn Rd
- 547 S Rutland Rd
