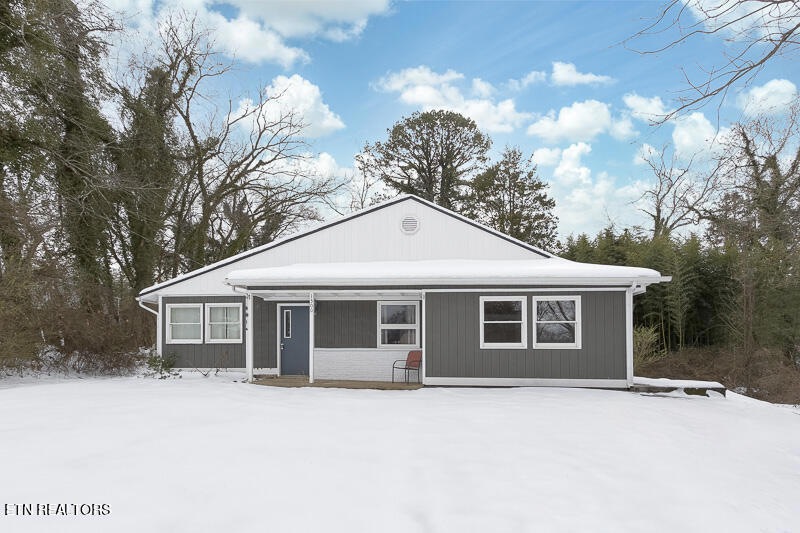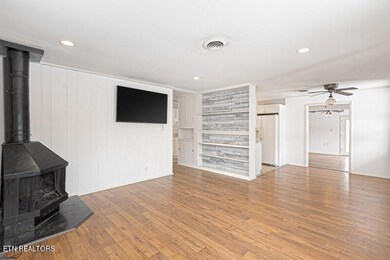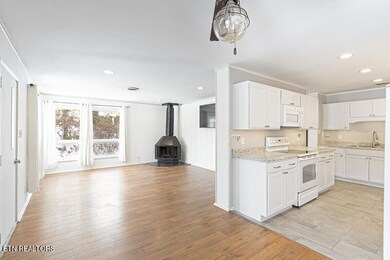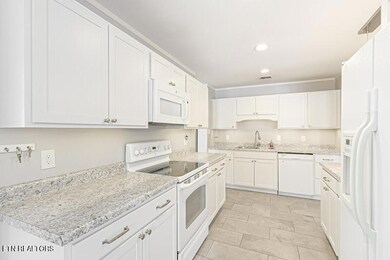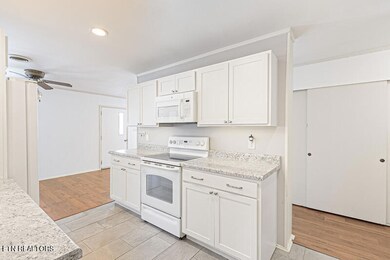
1300 Sumac Dr Knoxville, TN 37919
Hickory Hills NeighborhoodHighlights
- View of Trees or Woods
- 0.9 Acre Lot
- Traditional Architecture
- Rocky Hill Elementary School Rated A-
- Wooded Lot
- Wood Flooring
About This Home
As of February 2024Check out this charmer in the heart of Rocky Hill! offering 4 bedrooms and 2 bathrooms on a large and spacious, almost-acre lot, this is a rare find! With a brand new roof, updated kitchen, and no carpet, this home is ready for its new owners to move in today.
Last Agent to Sell the Property
Realty Executives Associates License #342451 Listed on: 01/25/2024

Home Details
Home Type
- Single Family
Est. Annual Taxes
- $941
Year Built
- Built in 1957
Lot Details
- 0.9 Acre Lot
- Lot Dimensions are 213'x153'x104'x177'x61'
- Irregular Lot
- Wooded Lot
Parking
- Off-Street Parking
Property Views
- Woods
- Forest
Home Design
- Traditional Architecture
- Slab Foundation
- Frame Construction
Interior Spaces
- 1,930 Sq Ft Home
- Wood Burning Fireplace
- Family Room
- Combination Kitchen and Dining Room
- Den
- Bonus Room
- Storage Room
Kitchen
- Microwave
- Dishwasher
- Disposal
Flooring
- Wood
- Laminate
- Tile
Bedrooms and Bathrooms
- 4 Bedrooms
- Primary Bedroom on Main
- Split Bedroom Floorplan
- 2 Full Bathrooms
Laundry
- Laundry Room
- Washer and Dryer Hookup
Outdoor Features
- Covered patio or porch
Schools
- Bearden Middle School
- West High School
Utilities
- Zoned Heating and Cooling System
- Heating System Uses Natural Gas
- Internet Available
Community Details
- No Home Owners Association
- Woodland Acres Subdivision
Listing and Financial Details
- Property Available on 1/26/24
- Assessor Parcel Number 133KE023
Ownership History
Purchase Details
Home Financials for this Owner
Home Financials are based on the most recent Mortgage that was taken out on this home.Purchase Details
Home Financials for this Owner
Home Financials are based on the most recent Mortgage that was taken out on this home.Purchase Details
Home Financials for this Owner
Home Financials are based on the most recent Mortgage that was taken out on this home.Purchase Details
Home Financials for this Owner
Home Financials are based on the most recent Mortgage that was taken out on this home.Purchase Details
Purchase Details
Similar Homes in Knoxville, TN
Home Values in the Area
Average Home Value in this Area
Purchase History
| Date | Type | Sale Price | Title Company |
|---|---|---|---|
| Warranty Deed | $375,000 | Admiral Title | |
| Warranty Deed | $200,000 | Concord Title | |
| Interfamily Deed Transfer | -- | None Available | |
| Warranty Deed | $57,500 | None Available | |
| Executors Deed | -- | None Available | |
| Deed | -- | -- |
Mortgage History
| Date | Status | Loan Amount | Loan Type |
|---|---|---|---|
| Open | $361,000 | New Conventional | |
| Previous Owner | $200,009 | FHA | |
| Previous Owner | $196,377 | FHA | |
| Previous Owner | $99,077 | Credit Line Revolving | |
| Previous Owner | $46,000 | Credit Line Revolving | |
| Previous Owner | $89,000 | New Conventional | |
| Previous Owner | $87,500 | Purchase Money Mortgage | |
| Previous Owner | $10,000 | Unknown |
Property History
| Date | Event | Price | Change | Sq Ft Price |
|---|---|---|---|---|
| 02/26/2024 02/26/24 | Sold | $380,000 | +1.3% | $197 / Sq Ft |
| 01/27/2024 01/27/24 | Pending | -- | -- | -- |
| 01/26/2024 01/26/24 | For Sale | $375,000 | +87.5% | $194 / Sq Ft |
| 12/17/2018 12/17/18 | Sold | $200,000 | -- | $104 / Sq Ft |
Tax History Compared to Growth
Tax History
| Year | Tax Paid | Tax Assessment Tax Assessment Total Assessment is a certain percentage of the fair market value that is determined by local assessors to be the total taxable value of land and additions on the property. | Land | Improvement |
|---|---|---|---|---|
| 2024 | $941 | $60,575 | $0 | $0 |
| 2023 | $941 | $60,575 | $0 | $0 |
| 2022 | $941 | $60,575 | $0 | $0 |
| 2021 | $747 | $35,250 | $0 | $0 |
| 2020 | $747 | $35,250 | $0 | $0 |
| 2019 | $747 | $35,250 | $0 | $0 |
| 2018 | $747 | $35,250 | $0 | $0 |
| 2017 | $747 | $35,250 | $0 | $0 |
| 2016 | $831 | $0 | $0 | $0 |
| 2015 | $831 | $0 | $0 | $0 |
| 2014 | $831 | $0 | $0 | $0 |
Agents Affiliated with this Home
-
Jordan Mitchell
J
Seller's Agent in 2024
Jordan Mitchell
Realty Executives Associates
(865) 659-4033
2 in this area
78 Total Sales
-
Leslie Rotella

Buyer's Agent in 2024
Leslie Rotella
Realty Executives Associates
(865) 804-0507
1 in this area
161 Total Sales
-
Tyler Fogarty
T
Seller's Agent in 2018
Tyler Fogarty
Realty Executives Associates
(865) 603-9397
7 in this area
129 Total Sales
-
N
Buyer's Agent in 2018
Nicholas Nicaud
Realty Executives Associates
-
Nic Nicaud
N
Buyer's Agent in 2018
Nic Nicaud
Keller Williams Realty
(865) 742-1312
8 in this area
458 Total Sales
Map
Source: East Tennessee REALTORS® MLS
MLS Number: 1250737
APN: 133KE-023
- 1409 Rudder Ln
- 1407 Rudder Ln
- 7826 S Northshore Dr
- 1309 Legacy Cove Way
- 7814 S Northshore Dr
- 7808 S Northshore Dr
- 8405 S Northshore Dr
- 1204 Columbine Cir
- 1332 Pershing Hill Ln
- 8407 S Northshore Dr
- 7808 Queensbury Dr
- 7723 Village Dr
- 8416 Swathmore Ct
- 1521 Aldenwood Ln
- 1213 Whisper Trace Ln
- 1229 Greatcoat Ln
- 1540 Bronze Way
- 7605 Hawthorne Dr
- 1507 Dogwood Cove Ln
- 1022 Providence Grove Way
