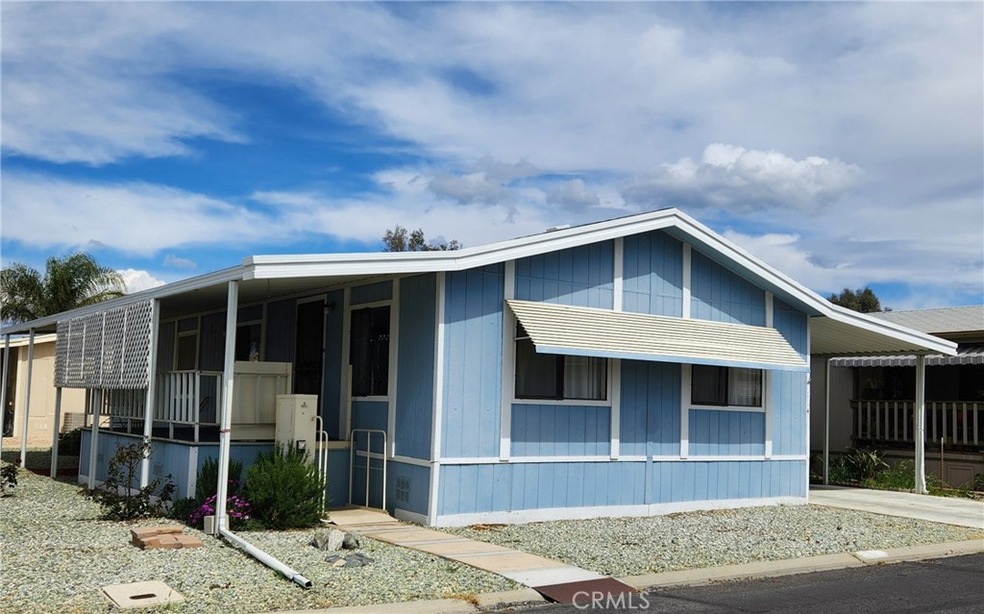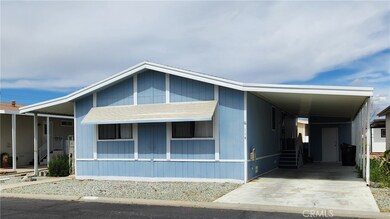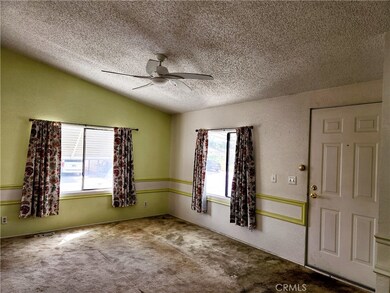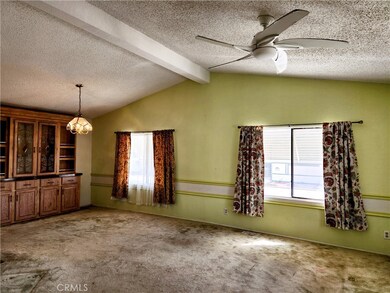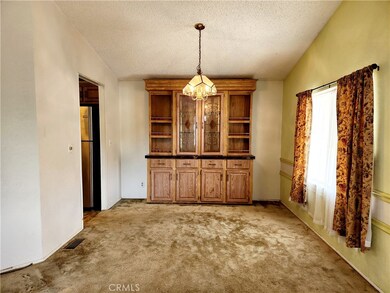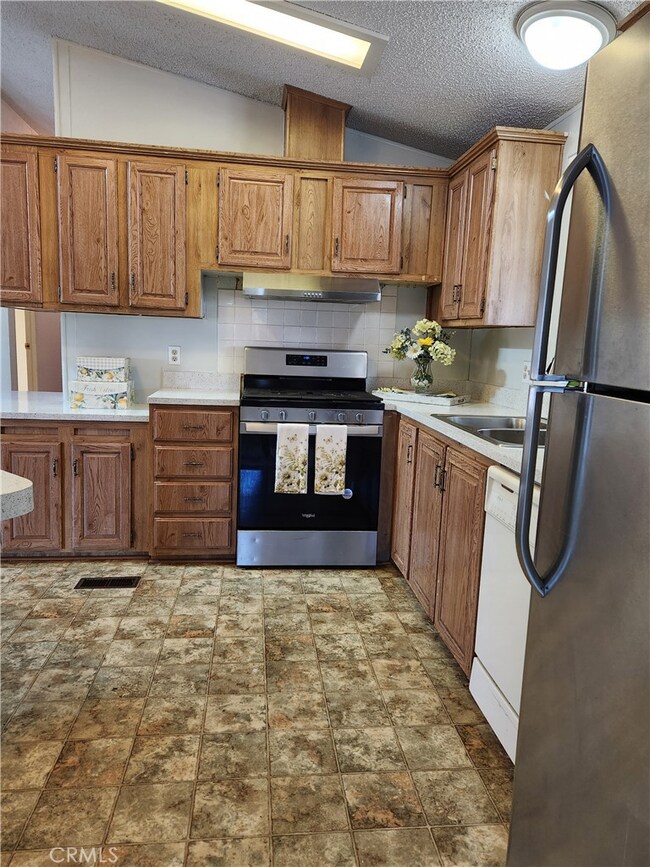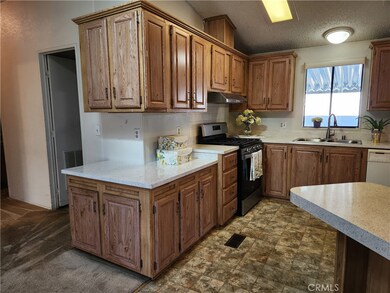
Highlights
- Gated with Attendant
- Primary Bedroom Suite
- Community Lake
- Senior Community
- Open Floorplan
- Property is near a park
About This Home
As of May 2024Best Deal in Heather Estates! Charming 2BR, 2BA home at the end of a quiet cul-de-sac. The home is located in Heather Estates, a gated 55+ community and one of Hemet's most desired mobile home parks! You will enjoy your morning coffee or gatherings with friends on your large, fully covered porch. Inside, the home boasts spacious rooms, high vaulted ceilings and ceiling fans galore. You are greeted by a large living room, beautiful dining room with built-in hutch, kitchen with pantry, stainless steel range and hood, and the stainless steel refrigerator stays, and a study/den area with skylight off the living room. The hallway takes you to the huge master suite, also with high, vaulted ceilings and a walk-in closet (it also has an evaporative cooler to save so much energy), and the charming master bath with garden tub and separate shower. There's also a guest bedroom, hall bath and separate laundry room with plenty of storage (washer and dryer will stay). The home is handicapped-accessible - a lift will take you from the street level onto the front porch. Looking for space for a dog to run? There's plenty of room around the house; just add a fence. Love gardening? Again, there's a spacious back yard and side yard awaiting all your plants.The club house, pool and park-like grounds are just a short walk away.The home has just been drastically reduced in price and is now sold "as is."
Last Agent to Sell the Property
CENTURY 21 EXPERIENCE License #01291377 Listed on: 03/20/2024

Property Details
Home Type
- Manufactured Home
Year Built
- Built in 1988
Lot Details
- East Facing Home
- Rectangular Lot
- Level Lot
- Private Yard
- Front Yard
- 2 Pads in the community
- Land Lease of $780 per month
Home Design
- Cosmetic Repairs Needed
- Fire Rated Drywall
- Composition Roof
- Pier Jacks
Interior Spaces
- 1,248 Sq Ft Home
- 1-Story Property
- Open Floorplan
- Chair Railings
- Cathedral Ceiling
- Ceiling Fan
- Skylights
- Family Room Off Kitchen
- Living Room with Attached Deck
- Den
- Storage
- Fire and Smoke Detector
Kitchen
- Open to Family Room
- Gas Range
- Free-Standing Range
- Range Hood
- Microwave
- Dishwasher
- Kitchen Island
- Laminate Countertops
Flooring
- Carpet
- Laminate
Bedrooms and Bathrooms
- 2 Bedrooms
- Primary Bedroom Suite
- Walk-In Closet
- Bathroom on Main Level
- 2 Full Bathrooms
- Bathtub with Shower
- Walk-in Shower
Laundry
- Laundry Room
- Dryer
- Washer
Parking
- 2 Parking Spaces
- 2 Attached Carport Spaces
- Parking Available
- Driveway
- Paved Parking
Accessible Home Design
- Accessible Elevator Installed
- No Interior Steps
- Low Pile Carpeting
Outdoor Features
- Balcony
- Covered patio or porch
- Shed
- Rain Gutters
Location
- Property is near a park
Mobile Home
- Mobile home included in the sale
- Mobile Home Model is 3522
- Mobile Home is 24 x 52 Feet
- Manufactured Home
- Wood Skirt
Utilities
- Cooling System Powered By Gas
- Evaporated cooling system
- Central Heating and Cooling System
- Heating System Uses Natural Gas
- Natural Gas Connected
- Sewer Paid
Listing and Financial Details
- Tax Lot 114
- Tax Tract Number 6222
- Assessor Parcel Number 009710880
Community Details
Overview
- Senior Community
- No Home Owners Association
- Heather Estates | Phone (951) 652-4499
- Community Lake
Recreation
- Park
Security
- Gated with Attendant
- Resident Manager or Management On Site
Similar Homes in the area
Home Values in the Area
Average Home Value in this Area
Property History
| Date | Event | Price | Change | Sq Ft Price |
|---|---|---|---|---|
| 02/13/2025 02/13/25 | Pending | -- | -- | -- |
| 02/05/2025 02/05/25 | Off Market | $114,000 | -- | -- |
| 02/03/2025 02/03/25 | For Sale | $114,000 | 0.0% | $91 / Sq Ft |
| 02/03/2025 02/03/25 | Off Market | $114,000 | -- | -- |
| 11/19/2024 11/19/24 | Price Changed | $114,000 | -8.1% | $91 / Sq Ft |
| 09/15/2024 09/15/24 | For Sale | $124,000 | +121.4% | $99 / Sq Ft |
| 05/28/2024 05/28/24 | Sold | $56,000 | -11.0% | $45 / Sq Ft |
| 05/06/2024 05/06/24 | Pending | -- | -- | -- |
| 04/07/2024 04/07/24 | Price Changed | $62,900 | -21.3% | $50 / Sq Ft |
| 03/20/2024 03/20/24 | For Sale | $79,900 | -- | $64 / Sq Ft |
Tax History Compared to Growth
Agents Affiliated with this Home
-
Crisann Conroy

Seller's Agent in 2024
Crisann Conroy
VIP Premier Realty Corp
(909) 809-2694
50 Total Sales
-
HEIKE LENZ
H
Seller's Agent in 2024
HEIKE LENZ
CENTURY 21 EXPERIENCE
(909) 373-4400
13 Total Sales
Map
Source: California Regional Multiple Listing Service (CRMLS)
MLS Number: CV24054988
- 1300 W Menlo Ave Unit 97
- 1300 W Menlo Ave Unit 172
- 1300 W Menlo Ave Unit 103
- 1300 W Menlo Ave Unit 155
- 1300 W Menlo Ave Unit 126
- 1300 W Menlo Ave Unit 70
- 1300 W Menlo Ave Unit 215
- 1300 W Menlo Ave Unit 167
- 1300 W Menlo Ave Unit 107
- 1300 W Menlo Ave Unit 176
- 1300 W Menlo Ave Unit 62
- 1300 W Menlo Ave Unit 91
- 1755 Matthew Ln
- 676 Seville Dr
- 1570 San Vicente Dr
- 1060 Pertano Ln
- 1074 Merrill Cir
- 1580 Cabrillo Dr
- 639 Corona St
- 681 Taschner Dr
