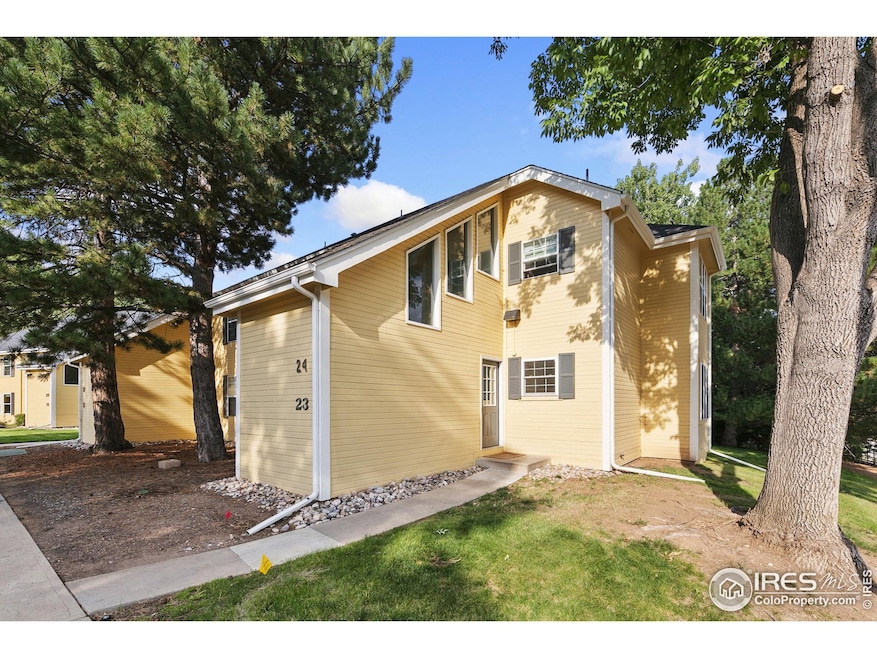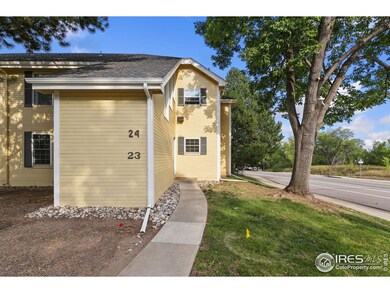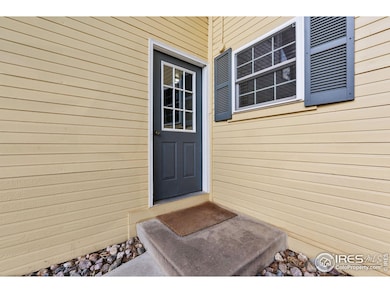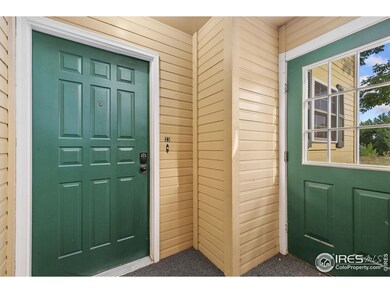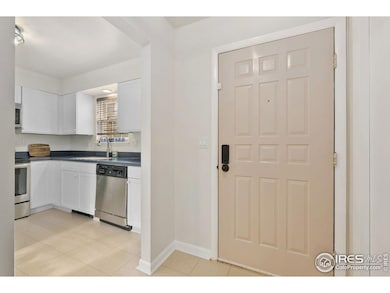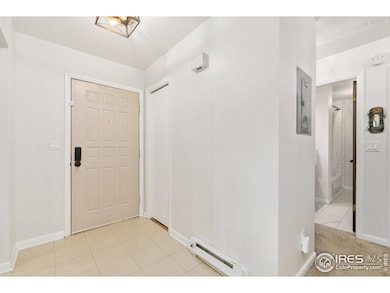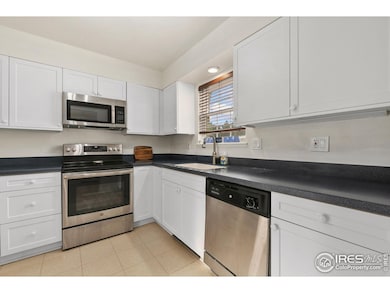1300 W Stuart St Unit 23 Fort Collins, CO 80526
Foothills Green NeighborhoodEstimated payment $2,212/month
Highlights
- Mountain View
- Corner Lot
- Patio
- Rocky Mountain High School Rated A-
- Cooling Available
- Park
About This Home
SELLER IS HIGHLY MOTIVATED!! Welcome to this beautifully updated condo in a prime Fort Collins location, just minutes from CSU and directly across from the park. This desirable corner unit is filled with natural light, creating a bright and welcoming atmosphere.The newly remodeled kitchen is a standout, featuring stainless steel appliances-including a new refrigerator-modern finishes, and plenty of room for cooking and entertaining. The living room offers a cozy retreat with its classic brick wood-burning fireplace, while the dining area overlooks the park for a peaceful backdrop at mealtime. The spacious primary bedroom sits next to a fully updated bathroom with stylish tile and fixtures. A second bedroom with a large closet provides flexibility for guests, a home office, or additional living space. Convenient hallway laundry makes everyday living easy. Step outside to your private back patio, perfect for relaxing or hosting friends. Additional highlights include newer windows, updated lighting, a large storage closet under the stairwell, and abundant parking right in front-no hassle, no searching. Best of all, this location puts you across from Fischer Natural Area and Rolland Moore Park, with trails, open space, CSU, Old Town, and shopping/dining just minutes away.
Townhouse Details
Home Type
- Townhome
Est. Annual Taxes
- $1,542
Year Built
- Built in 1981
Lot Details
- 3,485 Sq Ft Lot
- No Units Located Below
HOA Fees
- $425 Monthly HOA Fees
Home Design
- Entry on the 1st floor
- Wood Frame Construction
- Composition Roof
- Composition Shingle
Interior Spaces
- 928 Sq Ft Home
- 1-Story Property
- Ceiling Fan
- Window Treatments
- Great Room with Fireplace
- Mountain Views
Kitchen
- Electric Oven or Range
- Microwave
- Dishwasher
- Disposal
Flooring
- Carpet
- Tile
Bedrooms and Bathrooms
- 2 Bedrooms
- 1 Full Bathroom
Laundry
- Dryer
- Washer
Home Security
Accessible Home Design
- Level Entry For Accessibility
Outdoor Features
- Patio
- Exterior Lighting
Schools
- Bennett Elementary School
- Blevins Middle School
- Rocky Mountain High School
Utilities
- Cooling Available
- Baseboard Heating
Listing and Financial Details
- Assessor Parcel Number R1106872
Community Details
Overview
- Association fees include common amenities, trash, snow removal, ground maintenance, management, utilities, maintenance structure, water/sewer, hazard insurance
- Carriagetown Condos Hoa
- Carriage Town Condos Subdivision
Recreation
- Park
Pet Policy
- Dogs and Cats Allowed
Security
- Fire and Smoke Detector
Map
Home Values in the Area
Average Home Value in this Area
Tax History
| Year | Tax Paid | Tax Assessment Tax Assessment Total Assessment is a certain percentage of the fair market value that is determined by local assessors to be the total taxable value of land and additions on the property. | Land | Improvement |
|---|---|---|---|---|
| 2025 | $1,542 | $19,759 | $590 | $19,169 |
| 2024 | $1,467 | $19,759 | $590 | $19,169 |
| 2022 | $1,452 | $15,381 | $612 | $14,769 |
| 2021 | $1,468 | $15,823 | $629 | $15,194 |
| 2020 | $1,614 | $17,253 | $629 | $16,624 |
| 2019 | $1,621 | $17,253 | $629 | $16,624 |
| 2018 | $1,178 | $12,924 | $634 | $12,290 |
| 2017 | $1,174 | $12,924 | $634 | $12,290 |
| 2016 | $942 | $10,316 | $700 | $9,616 |
| 2015 | $935 | $10,320 | $700 | $9,620 |
| 2014 | $806 | $8,840 | $700 | $8,140 |
Property History
| Date | Event | Price | List to Sale | Price per Sq Ft | Prior Sale |
|---|---|---|---|---|---|
| 09/05/2025 09/05/25 | For Sale | $315,000 | +6.8% | $339 / Sq Ft | |
| 03/05/2024 03/05/24 | Sold | $295,000 | -0.7% | $318 / Sq Ft | View Prior Sale |
| 02/02/2024 02/02/24 | For Sale | $297,000 | -- | $320 / Sq Ft |
Purchase History
| Date | Type | Sale Price | Title Company |
|---|---|---|---|
| Warranty Deed | $295,000 | Land Title | |
| Special Warranty Deed | $236,000 | Fidelity National Title | |
| Sheriffs Deed | -- | None Listed On Document | |
| Warranty Deed | $43,900 | -- |
Mortgage History
| Date | Status | Loan Amount | Loan Type |
|---|---|---|---|
| Previous Owner | $177,000 | New Conventional |
Source: IRES MLS
MLS Number: 1043121
APN: 97221-45-023
- 1333 Village Park Ct
- 1705 Heatheridge Rd Unit A104
- 1705 Heatheridge Rd
- 1705 Heatheridge Rd Unit K105
- 1705 Heatheridge Rd Unit L201
- 1705 Heatheridge Rd Unit E101
- 1705 Heatheridge Rd Unit M204
- 1705 Heatheridge Rd Unit G302
- 1935 Waters Edge St Unit C
- 1935 Waters Edge St Unit F
- 1854 Marlborough Ct
- 1304 W Prospect Rd
- 1421 W Lake St
- 1000 W Prospect Rd
- 960 Shire Ct
- 1680 Foxbrook Way
- 848 Shire Ct
- 1213 Springfield Dr
- 1021 Rolland Moore Dr Unit F
- 1021 Rolland Moore Dr Unit 5
- 1300 W Stuart St Unit 24
- 1333 Village Park Ct
- 1742 Heritage Cir
- 1121 W Prospect Rd
- 1050 Hobbit St
- 1775 Ashlar Dr
- 1701 Ridgewood Rd
- 821 W Lake St
- 914 W Lake St
- 927 James Ct Unit 4
- 1615 Underhill Dr
- 1221 University Ave
- 621 W Prospect Rd
- 1117 City Park Ave
- 1301 University Ave Unit C201
- 1307 Castlerock Dr
- 1108 Constitution Ave
- 1208 W Elizabeth St
- 1625 W Elizabeth St Unit A1
- 1625 W Elizabeth St Unit c6
