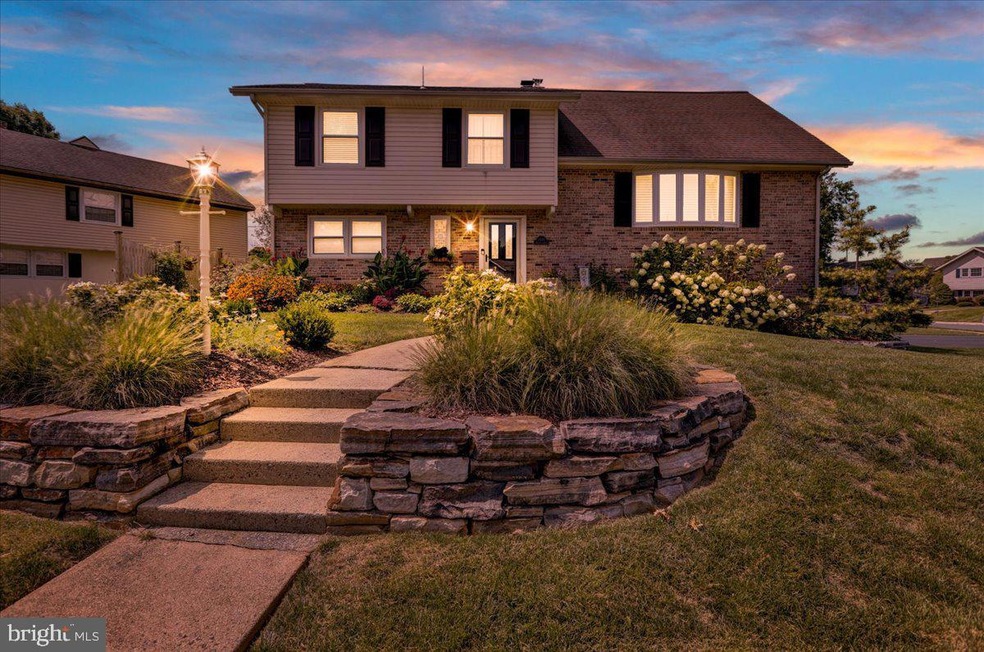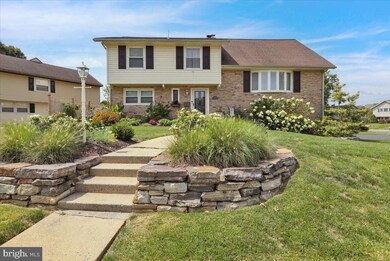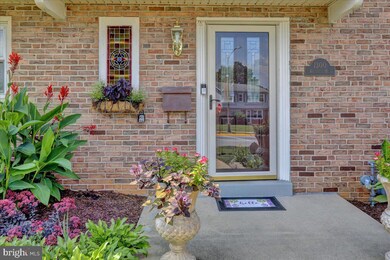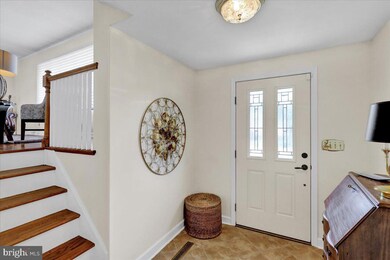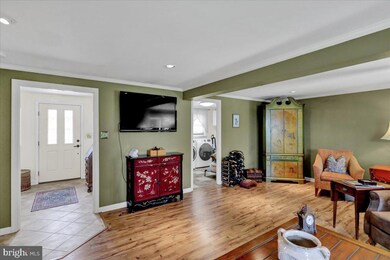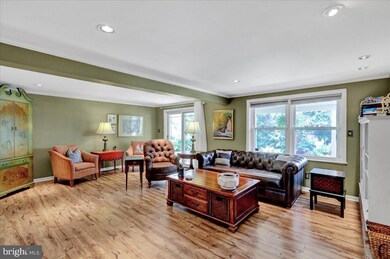
1300 Whitfield Blvd Reading, PA 19609
Whitfield NeighborhoodHighlights
- Deck
- Traditional Architecture
- Wood Flooring
- Wilson High School Rated A-
- Backs to Trees or Woods
- Attic
About This Home
As of October 2024Welcome to 1300 Whitfield Blvd, located in the heart of Whitfield, Spring Township and in the highly-acclaimed Wilson School District. This is a beautiful home, where comfort and convenience converge. Meticulously cared-for, offering the perfect blend of space and warmth. Whether you need a dedicated home office, guest room, or playroom, the home’s 4-bedrooms provide lots of flexibility, while its two-recently renovated full-baths and convenient half-bath mean no more morning traffic jams.
As you enter, you’re welcomed into a bright, spacious foyer, with loads of closet space. Next, the family room, large and comfortable, with sliding-glass doors onto the covered rear-patio. The family room is highlighted by an gas-burning fireplace for those chilly autumn evenings, built-ins, and its conveniently-located laundry. A half-bath rounds out this floor.
Living and dining rooms and kitchen are bright and airy, decorated in neutral tones, with tons of natural sunlight, creating an inviting ambiance. Hardwood flooring in both the living and dining rooms has been beautifully refinished in 2020, along with all hardwood flooring throughout the home. From crown moldings to hardwood floors, this home exudes character. The kitchen was totally renovated in 2020 with new flooring, cabinetry, granite countertops and lighting and features gas-cooking and all stainless-steel appliances. It’s gorgeous, crisp, and clean. The dining room’s sliding-glass door leads to the elevated deck, a lovely space for outdoor entertaining or just chilling.
The next level are three of the home’s four bedrooms, nicely-sized with ample closet space and serviced by one of the home’s two full-baths. Both full-baths have been recently renovated.
The uppermost-level is used as the primary bedroom, large and airy. With its angular roof lines, loads of closet space, natural light, and privacy. This is the space the homeowners have loved over the years. Of course, this fourth bedroom features its own newly-renovated full-bath.
Mechanically, most systems have been replaced within the past few years including a recently installed furnace w/humidifier, water heater and water softener. A new air-conditioning unit was installed a few years ago.
Outside, the home has been lovingly landscaped with trees, bushes, and such. In the rear is your serene escape to lovely hardscaping along with a tranquil, illuminated water feature. To the side of the home, a newly-installed privacy fence adds to its intimacy.
This home is immaculate, located in a wonderful community with friendly neighbors, tree-lined streets, and community events that make this area feel like home. Easy access to parks, award-winning schools, churches, shopping, etc. Call today for your private showing!
Last Agent to Sell the Property
Coldwell Banker Realty License #RS321041 Listed on: 08/17/2024

Home Details
Home Type
- Single Family
Est. Annual Taxes
- $5,344
Year Built
- Built in 1966
Lot Details
- 6,534 Sq Ft Lot
- Privacy Fence
- Wood Fence
- Landscaped
- Extensive Hardscape
- Backs to Trees or Woods
- Front Yard
- Property is in excellent condition
Parking
- 2 Car Direct Access Garage
- 4 Driveway Spaces
- Oversized Parking
- Parking Storage or Cabinetry
- Lighted Parking
- Side Facing Garage
- Garage Door Opener
- On-Street Parking
- Off-Street Parking
Home Design
- Traditional Architecture
- Split Level Home
- Brick Exterior Construction
- Block Foundation
- Plaster Walls
- Frame Construction
- Batts Insulation
- Asphalt Roof
- Aluminum Siding
- Concrete Perimeter Foundation
- Chimney Cap
- Masonry
- Tile
Interior Spaces
- 2,737 Sq Ft Home
- Property has 4 Levels
- Built-In Features
- Crown Molding
- Recessed Lighting
- Fireplace With Glass Doors
- Brick Fireplace
- Gas Fireplace
- Replacement Windows
- Double Hung Windows
- Bay Window
- Sliding Doors
- Six Panel Doors
- Entrance Foyer
- Family Room
- Living Room
- Formal Dining Room
- Attic Fan
Kitchen
- Gas Oven or Range
- Self-Cleaning Oven
- Built-In Range
- Range Hood
- ENERGY STAR Qualified Refrigerator
- Ice Maker
- ENERGY STAR Qualified Dishwasher
- Stainless Steel Appliances
- Kitchen Island
- Upgraded Countertops
- Disposal
Flooring
- Wood
- Carpet
- Ceramic Tile
Bedrooms and Bathrooms
- 4 Bedrooms
- En-Suite Primary Bedroom
- Walk-in Shower
Laundry
- Laundry Room
- Laundry on main level
- Dryer
- Front Loading Washer
Home Security
- Home Security System
- Storm Doors
- Carbon Monoxide Detectors
- Fire and Smoke Detector
- Flood Lights
Outdoor Features
- Deck
- Patio
- Water Fountains
- Exterior Lighting
- Rain Gutters
Location
- Suburban Location
Schools
- Whitfield Elementary School
- Wilson West Middle School
- Wilson High School
Utilities
- 90% Forced Air Heating and Cooling System
- Vented Exhaust Fan
- 200+ Amp Service
- 60 Gallon+ Natural Gas Water Heater
- Water Conditioner is Owned
- Municipal Trash
Community Details
- No Home Owners Association
- Whitfield Subdivision
Listing and Financial Details
- Tax Lot 0869
- Assessor Parcel Number 80-4387-19-50-0869
Ownership History
Purchase Details
Home Financials for this Owner
Home Financials are based on the most recent Mortgage that was taken out on this home.Purchase Details
Home Financials for this Owner
Home Financials are based on the most recent Mortgage that was taken out on this home.Purchase Details
Purchase Details
Home Financials for this Owner
Home Financials are based on the most recent Mortgage that was taken out on this home.Similar Homes in Reading, PA
Home Values in the Area
Average Home Value in this Area
Purchase History
| Date | Type | Sale Price | Title Company |
|---|---|---|---|
| Deed | $405,000 | None Listed On Document | |
| Interfamily Deed Transfer | -- | Title Source Inc | |
| Interfamily Deed Transfer | -- | None Available | |
| Deed | $140,000 | -- |
Mortgage History
| Date | Status | Loan Amount | Loan Type |
|---|---|---|---|
| Open | $253,000 | New Conventional | |
| Previous Owner | $116,000 | New Conventional | |
| Previous Owner | $50,000 | Credit Line Revolving | |
| Previous Owner | $35,000 | Credit Line Revolving | |
| Previous Owner | $139,061 | New Conventional | |
| Previous Owner | $50,000 | Credit Line Revolving | |
| Previous Owner | $142,500 | Unknown | |
| Previous Owner | $150,000 | Unknown | |
| Previous Owner | $110,000 | No Value Available |
Property History
| Date | Event | Price | Change | Sq Ft Price |
|---|---|---|---|---|
| 10/29/2024 10/29/24 | Sold | $405,000 | -3.1% | $148 / Sq Ft |
| 09/09/2024 09/09/24 | Pending | -- | -- | -- |
| 08/17/2024 08/17/24 | For Sale | $417,900 | -- | $153 / Sq Ft |
Tax History Compared to Growth
Tax History
| Year | Tax Paid | Tax Assessment Tax Assessment Total Assessment is a certain percentage of the fair market value that is determined by local assessors to be the total taxable value of land and additions on the property. | Land | Improvement |
|---|---|---|---|---|
| 2025 | $2,305 | $124,900 | $31,500 | $93,400 |
| 2024 | $5,344 | $124,900 | $31,500 | $93,400 |
| 2023 | $5,092 | $124,900 | $31,500 | $93,400 |
| 2022 | $4,967 | $124,900 | $31,500 | $93,400 |
| 2021 | $4,792 | $124,900 | $31,500 | $93,400 |
| 2020 | $4,792 | $124,900 | $31,500 | $93,400 |
| 2019 | $4,656 | $124,900 | $31,500 | $93,400 |
| 2018 | $4,616 | $124,900 | $31,500 | $93,400 |
| 2017 | $4,538 | $124,900 | $31,500 | $93,400 |
| 2016 | $1,549 | $124,900 | $31,500 | $93,400 |
| 2015 | $1,549 | $124,900 | $31,500 | $93,400 |
| 2014 | $1,549 | $124,900 | $31,500 | $93,400 |
Agents Affiliated with this Home
-
john zabinski

Seller's Agent in 2024
john zabinski
Coldwell Banker Realty
(484) 769-2725
2 in this area
19 Total Sales
-
Kelly Spayd

Buyer's Agent in 2024
Kelly Spayd
Keller Williams Platinum Realty - Wyomissing
(484) 256-8818
8 in this area
469 Total Sales
Map
Source: Bright MLS
MLS Number: PABK2046912
APN: 80-4387-19-50-0869
- 3004 Merritt Pkwy Unit PY
- 3012 Octagon Ave
- 3060 Linda Ln
- 2202 Burkey Dr
- 303 Stevens Ave
- 2110 Buckman Ave
- 316 Emerald Ln
- 300 Stevens Ave
- 3226 State Hill Rd
- 510 Lenore Place
- 510 Berks Place
- 116 Laurel Ct
- 54 Norman St
- 58 Wilson St
- 2900 State Hill Rd Unit I-11
- 2009 Cypress Ln
- 150 Elizabeth Dr
- 2341 Highland St
- 3426 Penn Ave
- 808 Redwood Ave
