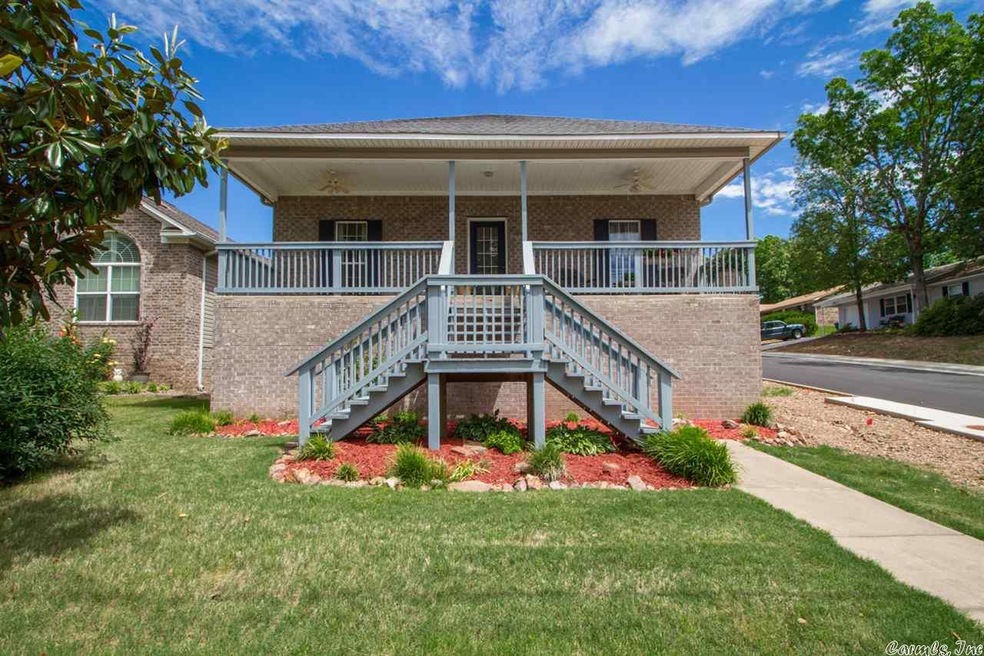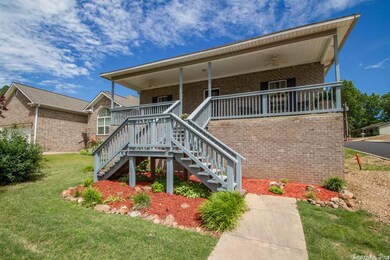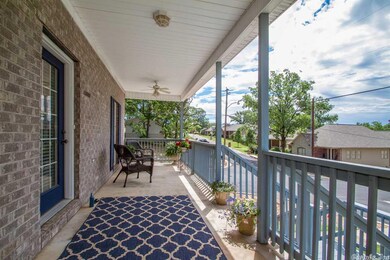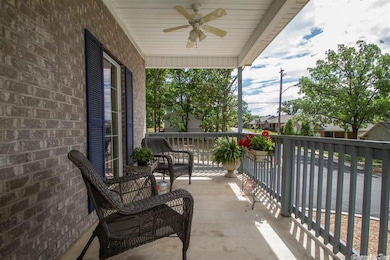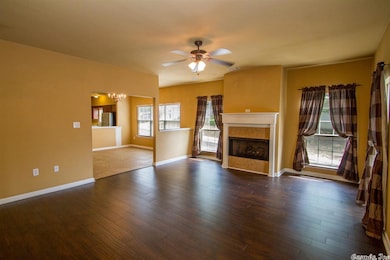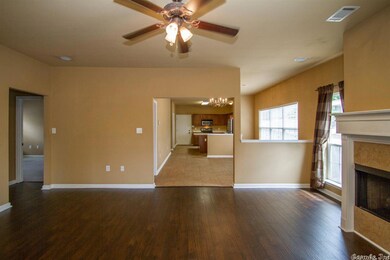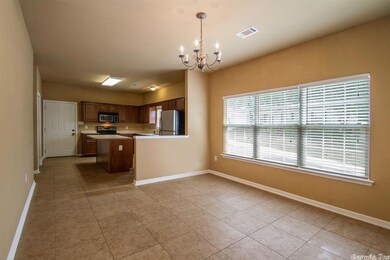
13000 Arthur Ln Little Rock, AR 72211
Chenal Neighborhood
3
Beds
2
Baths
1,672
Sq Ft
7,000
Sq Ft Lot
Highlights
- Traditional Architecture
- Whirlpool Bathtub
- Home Office
- Wood Flooring
- Great Room
- Porch
About This Home
As of June 2020One level patio home with big front porch, new interior paint, new hardwood floors, nice master bath, gas fireplace, refrigerator to convey. In WLR convenient to everything. Home has been pre-inspected.
Home Details
Home Type
- Single Family
Est. Annual Taxes
- $2,404
Year Built
- Built in 2006
Lot Details
- 7,000 Sq Ft Lot
- Partially Fenced Property
- Level Lot
Parking
- 2 Car Garage
Home Design
- Traditional Architecture
- Composition Roof
Interior Spaces
- 1,672 Sq Ft Home
- 1-Story Property
- Ceiling Fan
- Wood Burning Fireplace
- Fireplace With Gas Starter
- Insulated Windows
- Window Treatments
- Insulated Doors
- Great Room
- Combination Kitchen and Dining Room
- Home Office
- Crawl Space
- Attic Ventilator
- Laundry Room
Kitchen
- Eat-In Kitchen
- Breakfast Bar
- Electric Range
- Stove
- Dishwasher
- Disposal
Flooring
- Wood
- Carpet
- Tile
Bedrooms and Bathrooms
- 3 Bedrooms
- Walk-In Closet
- 2 Full Bathrooms
- Whirlpool Bathtub
- Walk-in Shower
Outdoor Features
- Porch
Utilities
- Central Heating and Cooling System
- Co-Op Electric
- Electric Water Heater
Listing and Financial Details
- Home warranty included in the sale of the property
Ownership History
Date
Name
Owned For
Owner Type
Purchase Details
Listed on
Apr 29, 2020
Closed on
Jun 4, 2020
Sold by
Sprouse Donald and Sprouse Bethany R
Bought by
Requena Joseph Gonzalez and Requena Maria Dolores
Seller's Agent
Laura Osborne
Prime Realty and Property Management
Buyer's Agent
Stephanie Hurst
CBRPM Group
List Price
$189,900
Sold Price
$189,500
Premium/Discount to List
-$400
-0.21%
Current Estimated Value
Home Financials for this Owner
Home Financials are based on the most recent Mortgage that was taken out on this home.
Estimated Appreciation
$85,730
Avg. Annual Appreciation
7.23%
Original Mortgage
$180,025
Outstanding Balance
$161,605
Interest Rate
3.3%
Mortgage Type
New Conventional
Estimated Equity
$111,253
Purchase Details
Listed on
May 4, 2017
Closed on
Nov 27, 2017
Sold by
Treglown Dorothy G and New Dorothy G
Bought by
Sprouse Donald and Sprouse Bethany R
Seller's Agent
Jeffrey Chapman
CBRPM Group
Buyer's Agent
Laura Osborne
Prime Realty and Property Management
List Price
$169,900
Sold Price
$166,700
Premium/Discount to List
-$3,200
-1.88%
Home Financials for this Owner
Home Financials are based on the most recent Mortgage that was taken out on this home.
Avg. Annual Appreciation
5.22%
Original Mortgage
$163,680
Interest Rate
3.88%
Mortgage Type
FHA
Purchase Details
Closed on
Oct 10, 2006
Sold by
Lighthouse Holdings Llc
Bought by
New Dorothy G
Home Financials for this Owner
Home Financials are based on the most recent Mortgage that was taken out on this home.
Original Mortgage
$160,000
Interest Rate
6.44%
Mortgage Type
Purchase Money Mortgage
Purchase Details
Closed on
Mar 3, 2006
Sold by
J3 Companies Llc
Bought by
Lighthouse Holdings Llc
Home Financials for this Owner
Home Financials are based on the most recent Mortgage that was taken out on this home.
Original Mortgage
$138,800
Interest Rate
6.22%
Mortgage Type
Construction
Similar Homes in the area
Create a Home Valuation Report for This Property
The Home Valuation Report is an in-depth analysis detailing your home's value as well as a comparison with similar homes in the area
Home Values in the Area
Average Home Value in this Area
Purchase History
| Date | Type | Sale Price | Title Company |
|---|---|---|---|
| Warranty Deed | $189,500 | Stewart Title Of Ar Llc | |
| Warranty Deed | $166,700 | Lenders Title Company | |
| Warranty Deed | $173,000 | American Abstract & Title Co | |
| Warranty Deed | $20,000 | American Abstract & Title Co |
Source: Public Records
Mortgage History
| Date | Status | Loan Amount | Loan Type |
|---|---|---|---|
| Open | $180,025 | New Conventional | |
| Previous Owner | $163,680 | FHA | |
| Previous Owner | $270,000 | Construction | |
| Previous Owner | $156,923 | FHA | |
| Previous Owner | $160,000 | Purchase Money Mortgage | |
| Previous Owner | $138,800 | Construction |
Source: Public Records
Property History
| Date | Event | Price | Change | Sq Ft Price |
|---|---|---|---|---|
| 06/04/2020 06/04/20 | Sold | $189,500 | -0.2% | $113 / Sq Ft |
| 05/09/2020 05/09/20 | Pending | -- | -- | -- |
| 04/29/2020 04/29/20 | For Sale | $189,900 | +13.9% | $114 / Sq Ft |
| 11/27/2017 11/27/17 | Sold | $166,700 | -1.9% | $100 / Sq Ft |
| 10/06/2017 10/06/17 | For Sale | $169,900 | +1.9% | $102 / Sq Ft |
| 10/06/2017 10/06/17 | Off Market | $166,700 | -- | -- |
| 07/06/2017 07/06/17 | Price Changed | $169,900 | -5.0% | $102 / Sq Ft |
| 05/04/2017 05/04/17 | For Sale | $178,900 | -- | $107 / Sq Ft |
Source: Cooperative Arkansas REALTORS® MLS
Tax History Compared to Growth
Tax History
| Year | Tax Paid | Tax Assessment Tax Assessment Total Assessment is a certain percentage of the fair market value that is determined by local assessors to be the total taxable value of land and additions on the property. | Land | Improvement |
|---|---|---|---|---|
| 2023 | $2,305 | $41,440 | $8,000 | $33,440 |
| 2022 | $2,305 | $41,440 | $8,000 | $33,440 |
| 2021 | $2,322 | $32,930 | $3,100 | $29,830 |
| 2020 | $1,930 | $32,930 | $3,100 | $29,830 |
| 2019 | $1,930 | $32,930 | $3,100 | $29,830 |
| 2018 | $1,955 | $32,930 | $3,100 | $29,830 |
| 2017 | $1,955 | $32,930 | $3,100 | $29,830 |
| 2016 | $2,054 | $34,340 | $6,200 | $28,140 |
| 2015 | $2,407 | $34,340 | $6,200 | $28,140 |
| 2014 | $2,407 | $34,340 | $6,200 | $28,140 |
Source: Public Records
Agents Affiliated with this Home
-
Laura Osborne

Seller's Agent in 2020
Laura Osborne
Prime Realty and Property Management
(501) 944-0527
1 in this area
202 Total Sales
-
Stephanie Hurst

Buyer's Agent in 2020
Stephanie Hurst
CBRPM Group
(501) 413-0253
144 Total Sales
-
Jeffrey Chapman

Seller's Agent in 2017
Jeffrey Chapman
CBRPM Group
(501) 664-1775
25 Total Sales
Map
Source: Cooperative Arkansas REALTORS® MLS
MLS Number: 17013302
APN: 44L-071-05-032-07
Nearby Homes
- 420 Trumpler St
- 2 Timber Ridge Ct
- 311 Nix Rd
- 714 Atkins Rd
- 12621 Valleywood Dr
- Lot 9 Westrock Office Addn
- 12617 Valleywood Dr
- 35 Burkwood Dr
- 11 Sweet Gum Ct
- 309 Shadow Ridge Dr
- 13204 Laurel Oaks Dr
- 13324 Cedar Point Dr
- 13505 Wild Cherry Dr
- 3 Oak Point Ct
- 13525 W Markham St
- 13415 Teton Dr
- 621 Asbury Rd
- 23 Wagon Wheel Ct
- 522 Asbury Rd
- 13423 Teton Dr
