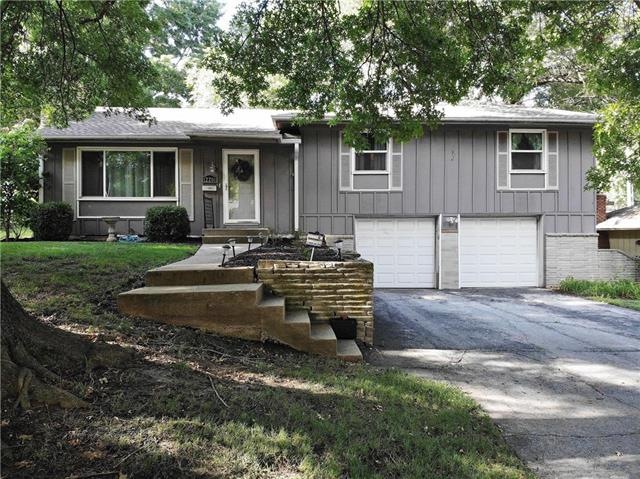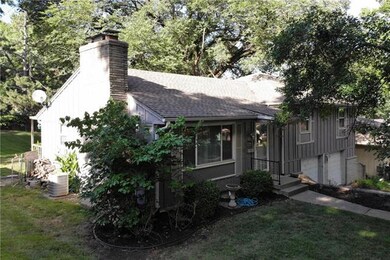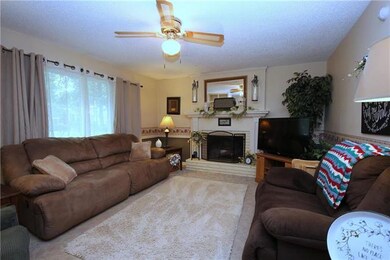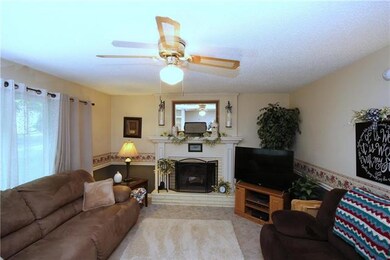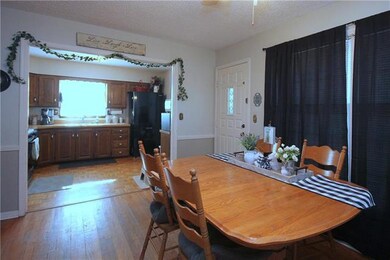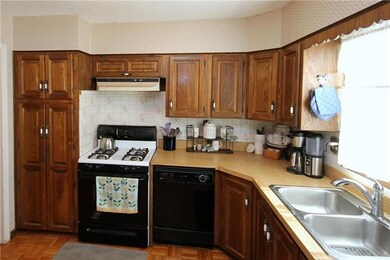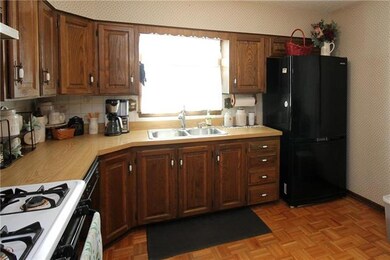
13000 E 35th St S Independence, MO 64055
Three Trails NeighborhoodHighlights
- Deck
- Vaulted Ceiling
- Wood Flooring
- Living Room with Fireplace
- Traditional Architecture
- Granite Countertops
About This Home
As of September 2020This home still retains a lot of its original charm. Some rooms still have the original wood floors, the rooms with carpet
have wood under the carpet. Other great features: large bedrooms, double closets in the master, full master bath, large
dining area, custom mantel built for upstairs fireplace, lower level family room with 2nd fireplace, built-ins, 5 yr old roof,
newer hot water heater, and extra large 2 car garage. The back yard is mostly flat, shaded, and fully fenced.
Last Agent to Sell the Property
Premium Realty Group LLC License #2000156181 Listed on: 07/31/2020
Home Details
Home Type
- Single Family
Est. Annual Taxes
- $2,048
Year Built
- Built in 1963
Lot Details
- 10,390 Sq Ft Lot
- Aluminum or Metal Fence
- Paved or Partially Paved Lot
- Level Lot
- Many Trees
Parking
- 2 Car Attached Garage
- Front Facing Garage
- Garage Door Opener
Home Design
- Traditional Architecture
- Split Level Home
- Composition Roof
- Board and Batten Siding
- Wood Siding
Interior Spaces
- Wet Bar: Ceiling Fan(s), Wood, Carpet, Ceramic Tiles, Shower Only, Tub Only, Pantry, Parquet, Fireplace
- Built-In Features: Ceiling Fan(s), Wood, Carpet, Ceramic Tiles, Shower Only, Tub Only, Pantry, Parquet, Fireplace
- Vaulted Ceiling
- Ceiling Fan: Ceiling Fan(s), Wood, Carpet, Ceramic Tiles, Shower Only, Tub Only, Pantry, Parquet, Fireplace
- Skylights
- Wood Burning Fireplace
- Some Wood Windows
- Shades
- Plantation Shutters
- Drapes & Rods
- Family Room
- Living Room with Fireplace
- 2 Fireplaces
- Formal Dining Room
Kitchen
- Electric Oven or Range
- Recirculated Exhaust Fan
- Granite Countertops
- Laminate Countertops
- Wood Stained Kitchen Cabinets
- Disposal
Flooring
- Wood
- Wall to Wall Carpet
- Linoleum
- Laminate
- Stone
- Ceramic Tile
- Luxury Vinyl Plank Tile
- Luxury Vinyl Tile
Bedrooms and Bathrooms
- 3 Bedrooms
- Cedar Closet: Ceiling Fan(s), Wood, Carpet, Ceramic Tiles, Shower Only, Tub Only, Pantry, Parquet, Fireplace
- Walk-In Closet: Ceiling Fan(s), Wood, Carpet, Ceramic Tiles, Shower Only, Tub Only, Pantry, Parquet, Fireplace
- 2 Full Bathrooms
- Double Vanity
- Ceiling Fan(s)
Finished Basement
- Basement Fills Entire Space Under The House
- Sump Pump
- Fireplace in Basement
- Laundry in Basement
Home Security
- Home Security System
- Storm Windows
- Storm Doors
- Fire and Smoke Detector
Outdoor Features
- Deck
- Enclosed Patio or Porch
Location
- City Lot
Schools
- Fleetridge Elementary School
- Raytown High School
Utilities
- Central Heating and Cooling System
- Satellite Dish
Community Details
- Blue Vue Subdivision
Listing and Financial Details
- Assessor Parcel Number 33-430-08-37-00-0-00-000
Similar Homes in Independence, MO
Home Values in the Area
Average Home Value in this Area
Property History
| Date | Event | Price | Change | Sq Ft Price |
|---|---|---|---|---|
| 09/11/2020 09/11/20 | Sold | -- | -- | -- |
| 08/04/2020 08/04/20 | For Sale | $125,000 | 0.0% | $79 / Sq Ft |
| 08/01/2020 08/01/20 | Pending | -- | -- | -- |
| 07/31/2020 07/31/20 | For Sale | $125,000 | -16.7% | $79 / Sq Ft |
| 12/20/2019 12/20/19 | Sold | -- | -- | -- |
| 11/14/2019 11/14/19 | Pending | -- | -- | -- |
| 11/13/2019 11/13/19 | For Sale | $149,999 | -- | $115 / Sq Ft |
Tax History Compared to Growth
Agents Affiliated with this Home
-
Amy Arndorfer

Seller's Agent in 2020
Amy Arndorfer
Premium Realty Group LLC
(816) 224-5650
9 in this area
608 Total Sales
-
Shannon Cox
S
Seller Co-Listing Agent in 2020
Shannon Cox
Premium Realty Group LLC
(816) 224-5650
2 in this area
106 Total Sales
-
Edder Morales

Buyer's Agent in 2020
Edder Morales
Keller Williams Realty Partners Inc.
(913) 912-0552
2 in this area
229 Total Sales
-
D
Seller's Agent in 2019
David Slawson
ReeceNichols - Country Club Plaza
-
P
Buyer's Agent in 2019
Pam Knipp
RE/MAX Heritage
Map
Source: Heartland MLS
MLS Number: 2233831
- 3507 S Spring St
- 13601 E 35th St S
- 12905 E 33rd St S
- 12809 E Bowen St
- 13849 E 35th St S
- 12603 E Erickson Rd
- 12601 E Erickson Rd
- 3525 S Cottage Ave
- 17211 E 32nd St S
- 3601 S Noland Rd
- 12817 E 36th Terrace S
- 521 S Leslie Dr
- 13713 E 38th Terrace S
- 1931 S Leslie Dr
- 13400 E 39th Street Ct S
- 1925 S Leslie Dr
- 12800 E 38th St S
- 301 E Partridge Ave Unit K
- 305 E Partridge Ave
- 4510 S Crysler Ave
