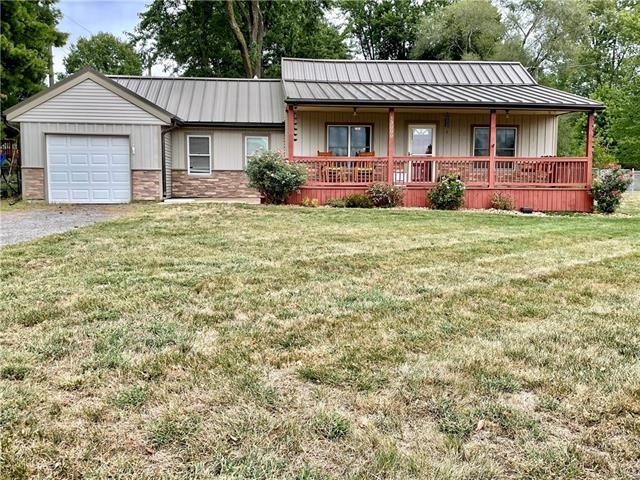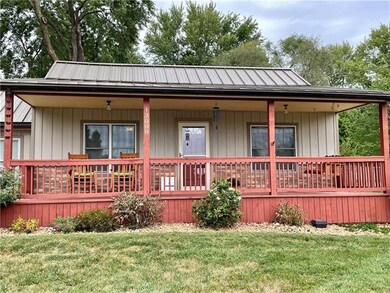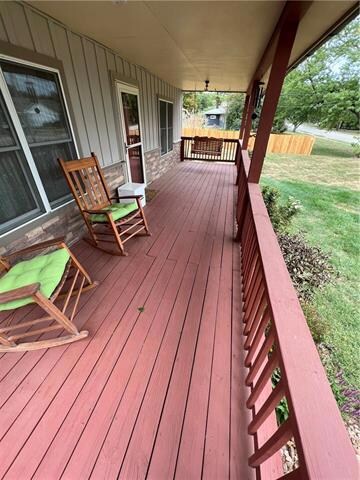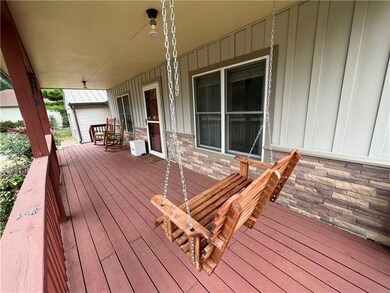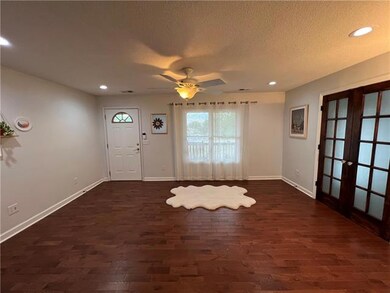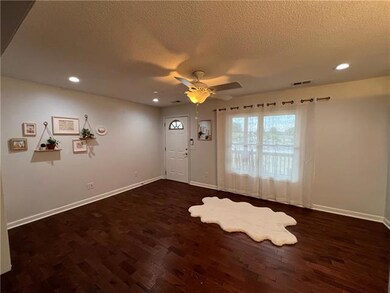
13000 W 61st St Shawnee, KS 66216
Highlights
- Deck
- Vaulted Ceiling
- Wood Flooring
- Ray Marsh Elementary School Rated A
- Ranch Style House
- Granite Countertops
About This Home
As of October 2022Light, Bright & Open Updated 3 bedroom home sits on almost half an acre. Start your day with your coffee or tea on the large covered front porch. Working from home? The room off the kitchen overlooking the large backyard would be a nice place to office, or this room would also be great as a breakfast room, hobby room or sitting room. Do you like to BBQ and entertain? Wait until you see the large deck off the back of the house that has plenty of room for grilling and entertaining guests. This home has so many great features including newer wood floors, metal roof, copper gutters & downspouts, large pantry, updated kitchen, and updated bathroom. Stream your favorite music while taking a soak in the deep tub through the bathroom light that has a bluetooth speaker. The spacious room off the living room has been used as a bedroom with closet space & laundry but could be used as a family room if you don't need 3 bedrooms. The attached garage has overhead doors on the front and back giving the option to drive-through to the 12 X 20 detached garage/outbuilding in the back yard. Be on your way to anywhere in the metro quickly with the convenient location only minutes from Shawnee Mission Pkwy and highways 435, 35, 635 & 69.
Last Agent to Sell the Property
Realty Professionals Heartland License #2005022589 Listed on: 09/23/2022
Last Buyer's Agent
McKenna Haase
West Village Realty
Home Details
Home Type
- Single Family
Est. Annual Taxes
- $2,414
Year Built
- Built in 1950
Lot Details
- 0.44 Acre Lot
- Paved or Partially Paved Lot
Parking
- 2 Car Attached Garage
- Garage Door Opener
Home Design
- Ranch Style House
- Traditional Architecture
- Bungalow
- Frame Construction
- Metal Roof
Interior Spaces
- 1,188 Sq Ft Home
- Wet Bar: Ceiling Fan(s), Wood Floor, Pantry
- Built-In Features: Ceiling Fan(s), Wood Floor, Pantry
- Vaulted Ceiling
- Ceiling Fan: Ceiling Fan(s), Wood Floor, Pantry
- Skylights
- Fireplace
- Shades
- Plantation Shutters
- Drapes & Rods
- Family Room
- Sitting Room
- Formal Dining Room
- Workshop
- Basement
- Basement Cellar
Kitchen
- Breakfast Room
- Electric Oven or Range
- Recirculated Exhaust Fan
- Dishwasher
- Stainless Steel Appliances
- Granite Countertops
- Laminate Countertops
- Disposal
Flooring
- Wood
- Wall to Wall Carpet
- Linoleum
- Laminate
- Stone
- Ceramic Tile
- Luxury Vinyl Plank Tile
- Luxury Vinyl Tile
Bedrooms and Bathrooms
- 3 Bedrooms
- Cedar Closet: Ceiling Fan(s), Wood Floor, Pantry
- Walk-In Closet: Ceiling Fan(s), Wood Floor, Pantry
- 1 Full Bathroom
- Double Vanity
- Ceiling Fan(s)
Laundry
- Laundry on main level
- Washer
Outdoor Features
- Deck
- Enclosed patio or porch
Additional Features
- City Lot
- Forced Air Heating and Cooling System
Community Details
- No Home Owners Association
Listing and Financial Details
- Exclusions: See Sellers Disclosure
- Assessor Parcel Number QF241210-2003
Ownership History
Purchase Details
Home Financials for this Owner
Home Financials are based on the most recent Mortgage that was taken out on this home.Purchase Details
Home Financials for this Owner
Home Financials are based on the most recent Mortgage that was taken out on this home.Purchase Details
Purchase Details
Home Financials for this Owner
Home Financials are based on the most recent Mortgage that was taken out on this home.Similar Homes in Shawnee, KS
Home Values in the Area
Average Home Value in this Area
Purchase History
| Date | Type | Sale Price | Title Company |
|---|---|---|---|
| Warranty Deed | -- | First American Title | |
| Warranty Deed | -- | Chicago Title | |
| Interfamily Deed Transfer | -- | None Available | |
| Warranty Deed | -- | Heartland Title Company |
Mortgage History
| Date | Status | Loan Amount | Loan Type |
|---|---|---|---|
| Open | $225,000 | New Conventional | |
| Previous Owner | $26,959 | Credit Line Revolving | |
| Previous Owner | $113,500 | New Conventional | |
| Previous Owner | $118,808 | FHA | |
| Previous Owner | $94,094 | No Value Available |
Property History
| Date | Event | Price | Change | Sq Ft Price |
|---|---|---|---|---|
| 10/24/2022 10/24/22 | Sold | -- | -- | -- |
| 09/26/2022 09/26/22 | Pending | -- | -- | -- |
| 09/23/2022 09/23/22 | For Sale | $239,000 | +31.0% | $201 / Sq Ft |
| 08/05/2019 08/05/19 | Sold | -- | -- | -- |
| 07/20/2019 07/20/19 | Pending | -- | -- | -- |
| 07/17/2019 07/17/19 | Price Changed | $182,500 | -3.7% | $154 / Sq Ft |
| 07/05/2019 07/05/19 | Price Changed | $189,500 | -2.6% | $160 / Sq Ft |
| 06/27/2019 06/27/19 | Price Changed | $194,500 | -2.7% | $164 / Sq Ft |
| 06/12/2019 06/12/19 | For Sale | $199,950 | +43.8% | $168 / Sq Ft |
| 03/08/2013 03/08/13 | Sold | -- | -- | -- |
| 01/20/2013 01/20/13 | Pending | -- | -- | -- |
| 08/10/2012 08/10/12 | For Sale | $139,000 | -- | $117 / Sq Ft |
Tax History Compared to Growth
Tax History
| Year | Tax Paid | Tax Assessment Tax Assessment Total Assessment is a certain percentage of the fair market value that is determined by local assessors to be the total taxable value of land and additions on the property. | Land | Improvement |
|---|---|---|---|---|
| 2024 | $3,136 | $29,877 | $5,649 | $24,228 |
| 2023 | $3,076 | $28,750 | $5,649 | $23,101 |
| 2022 | $2,698 | $25,127 | $5,139 | $19,988 |
| 2021 | $2,651 | $23,058 | $4,467 | $18,591 |
| 2020 | $2,414 | $20,700 | $4,062 | $16,638 |
| 2019 | $2,044 | $17,491 | $3,389 | $14,102 |
| 2018 | $1,979 | $16,859 | $3,072 | $13,787 |
| 2017 | $1,901 | $15,939 | $3,072 | $12,867 |
| 2016 | $1,856 | $15,364 | $3,072 | $12,292 |
| 2015 | $1,704 | $14,755 | $3,072 | $11,683 |
| 2013 | -- | $13,375 | $3,072 | $10,303 |
Agents Affiliated with this Home
-

Seller's Agent in 2022
Debra Smith
Realty Professionals Heartland
(816) 547-3121
1 in this area
54 Total Sales
-
M
Buyer's Agent in 2022
McKenna Haase
West Village Realty
-
J
Seller's Agent in 2019
Jake Heller
Platinum Realty LLC
-
L
Seller's Agent in 2013
Lisa Snider
ReeceNichols - Overland Park
-

Buyer's Agent in 2013
Brendon Harper
RE/MAX State Line
(913) 486-6994
8 in this area
134 Total Sales
Map
Source: Heartland MLS
MLS Number: 2405264
APN: QF241210-2003
- 4908 Noland Rd
- 5918 W Richards Dr
- 5848 Summit St
- 5852 Park Cir
- 5817 Park Cir
- 5850 Park Cir
- 6126 Park St
- N/A Widmer Rd
- 5870 Park St Unit 9
- 5805 Park Cir
- 5834 Caenen St
- 14009 W 61st Terrace
- 5703 Cottonwood St
- 14013 W 61st Terrace
- 13204 W 55th Terrace
- 5708 Cottonwood St
- 12116 W 63rd Terrace
- 6315 Hallet St
- 13123 W 54th Terrace
- 6024 Quivira Rd
