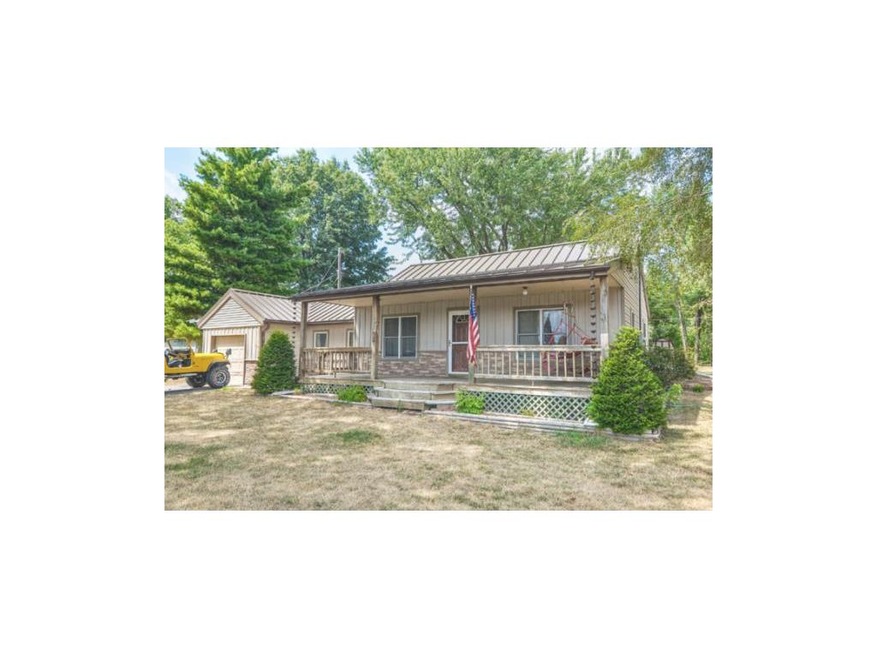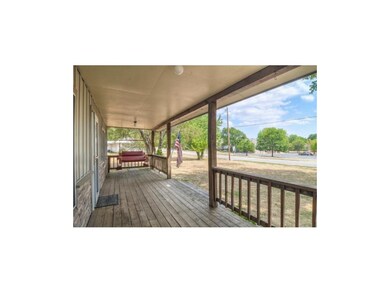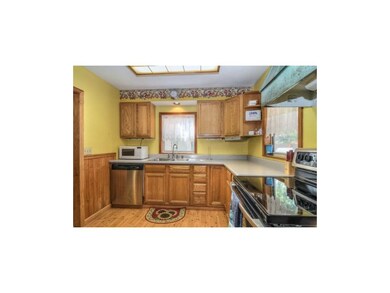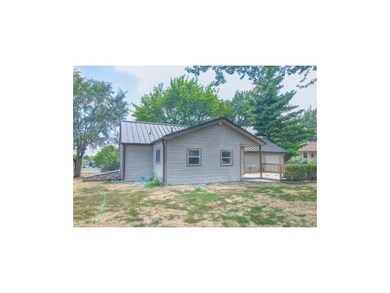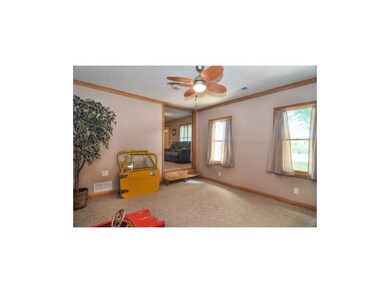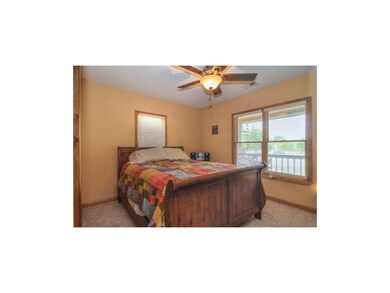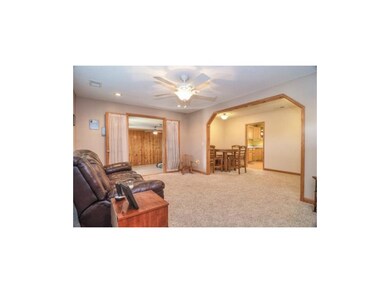
13000 W 61st St Shawnee, KS 66216
Highlights
- Deck
- Vaulted Ceiling
- Granite Countertops
- Ray Marsh Elementary School Rated A
- Ranch Style House
- Home Office
About This Home
As of October 2022MUIST SELL!!!. DRASTIC PRICE REDUCTION!! MOTIVATED SELLER!! Listed below appraisal value.Huge level treed lot. New Pella energy efficient windows. New carpet, new attic fan, copper gutters, new seamless steel siding, new roof, new heat pump. Must see. Large outbuilding. Too much new to mention. Super clean, well maintained home. BRING ME AN OFFER. Homeowner found his home now find yours. Appraisal just completed BELOW APPRAISED VALUE!! PRICE JUST REDUCED. Must See!!
Last Agent to Sell the Property
Lisa Snider
ReeceNichols - Overland Park License #2005026279 Listed on: 08/08/2012
Home Details
Home Type
- Single Family
Est. Annual Taxes
- $1,587
Year Built
- Built in 1950
Lot Details
- Level Lot
- Many Trees
Parking
- 1 Car Garage
Home Design
- Ranch Style House
- Traditional Architecture
- Stone Veneer
Interior Spaces
- Wet Bar: Laminate Counters, Pantry, Carpet, Ceiling Fan(s)
- Built-In Features: Laminate Counters, Pantry, Carpet, Ceiling Fan(s)
- Vaulted Ceiling
- Ceiling Fan: Laminate Counters, Pantry, Carpet, Ceiling Fan(s)
- Skylights
- Fireplace
- Shades
- Plantation Shutters
- Drapes & Rods
- Home Office
- Partial Basement
- Attic Fan
- Laundry on main level
Kitchen
- Breakfast Area or Nook
- Free-Standing Range
- Dishwasher
- Granite Countertops
- Laminate Countertops
- Disposal
Flooring
- Wall to Wall Carpet
- Linoleum
- Laminate
- Stone
- Ceramic Tile
- Luxury Vinyl Plank Tile
- Luxury Vinyl Tile
Bedrooms and Bathrooms
- 3 Bedrooms
- Cedar Closet: Laminate Counters, Pantry, Carpet, Ceiling Fan(s)
- Walk-In Closet: Laminate Counters, Pantry, Carpet, Ceiling Fan(s)
- 1 Full Bathroom
- Double Vanity
- Laminate Counters
Outdoor Features
- Deck
- Enclosed patio or porch
Utilities
- Central Heating and Cooling System
Community Details
- Building Fire Alarm
Listing and Financial Details
- Assessor Parcel Number QF241210-2003
Ownership History
Purchase Details
Home Financials for this Owner
Home Financials are based on the most recent Mortgage that was taken out on this home.Purchase Details
Home Financials for this Owner
Home Financials are based on the most recent Mortgage that was taken out on this home.Purchase Details
Purchase Details
Home Financials for this Owner
Home Financials are based on the most recent Mortgage that was taken out on this home.Similar Home in Shawnee, KS
Home Values in the Area
Average Home Value in this Area
Purchase History
| Date | Type | Sale Price | Title Company |
|---|---|---|---|
| Warranty Deed | -- | First American Title | |
| Warranty Deed | -- | Chicago Title | |
| Interfamily Deed Transfer | -- | None Available | |
| Warranty Deed | -- | Heartland Title Company |
Mortgage History
| Date | Status | Loan Amount | Loan Type |
|---|---|---|---|
| Open | $225,000 | New Conventional | |
| Previous Owner | $26,959 | Credit Line Revolving | |
| Previous Owner | $113,500 | New Conventional | |
| Previous Owner | $118,808 | FHA | |
| Previous Owner | $94,094 | No Value Available |
Property History
| Date | Event | Price | Change | Sq Ft Price |
|---|---|---|---|---|
| 10/24/2022 10/24/22 | Sold | -- | -- | -- |
| 09/26/2022 09/26/22 | Pending | -- | -- | -- |
| 09/23/2022 09/23/22 | For Sale | $239,000 | +31.0% | $201 / Sq Ft |
| 08/05/2019 08/05/19 | Sold | -- | -- | -- |
| 07/20/2019 07/20/19 | Pending | -- | -- | -- |
| 07/17/2019 07/17/19 | Price Changed | $182,500 | -3.7% | $154 / Sq Ft |
| 07/05/2019 07/05/19 | Price Changed | $189,500 | -2.6% | $160 / Sq Ft |
| 06/27/2019 06/27/19 | Price Changed | $194,500 | -2.7% | $164 / Sq Ft |
| 06/12/2019 06/12/19 | For Sale | $199,950 | +43.8% | $168 / Sq Ft |
| 03/08/2013 03/08/13 | Sold | -- | -- | -- |
| 01/20/2013 01/20/13 | Pending | -- | -- | -- |
| 08/10/2012 08/10/12 | For Sale | $139,000 | -- | $117 / Sq Ft |
Tax History Compared to Growth
Tax History
| Year | Tax Paid | Tax Assessment Tax Assessment Total Assessment is a certain percentage of the fair market value that is determined by local assessors to be the total taxable value of land and additions on the property. | Land | Improvement |
|---|---|---|---|---|
| 2024 | $3,136 | $29,877 | $5,649 | $24,228 |
| 2023 | $3,076 | $28,750 | $5,649 | $23,101 |
| 2022 | $2,698 | $25,127 | $5,139 | $19,988 |
| 2021 | $2,651 | $23,058 | $4,467 | $18,591 |
| 2020 | $2,414 | $20,700 | $4,062 | $16,638 |
| 2019 | $2,044 | $17,491 | $3,389 | $14,102 |
| 2018 | $1,979 | $16,859 | $3,072 | $13,787 |
| 2017 | $1,901 | $15,939 | $3,072 | $12,867 |
| 2016 | $1,856 | $15,364 | $3,072 | $12,292 |
| 2015 | $1,704 | $14,755 | $3,072 | $11,683 |
| 2013 | -- | $13,375 | $3,072 | $10,303 |
Agents Affiliated with this Home
-

Seller's Agent in 2022
Debra Smith
Realty Professionals Heartland
(816) 547-3121
1 in this area
54 Total Sales
-
M
Buyer's Agent in 2022
McKenna Haase
West Village Realty
-
J
Seller's Agent in 2019
Jake Heller
Platinum Realty LLC
-
L
Seller's Agent in 2013
Lisa Snider
ReeceNichols - Overland Park
-

Buyer's Agent in 2013
Brendon Harper
RE/MAX State Line
(913) 486-6994
8 in this area
134 Total Sales
Map
Source: Heartland MLS
MLS Number: 1793287
APN: QF241210-2003
- 4908 Noland Rd
- 5918 W Richards Dr
- 5848 Summit St
- 6126 Park St
- 5852 Park Cir
- 5850 Park Cir
- N/A Widmer Rd
- 5834 Caenen St
- 5870 Park St Unit 9
- 5805 Park Cir
- 14013 W 61st Terrace
- 5703 Cottonwood St
- 13204 W 55th Terrace
- 12116 W 63rd Terrace
- 5708 Cottonwood St
- 6315 Hallet St
- 6024 Quivira Rd
- 6517 Halsey St
- 12832 W 67th St
- 13123 W 54th Terrace
