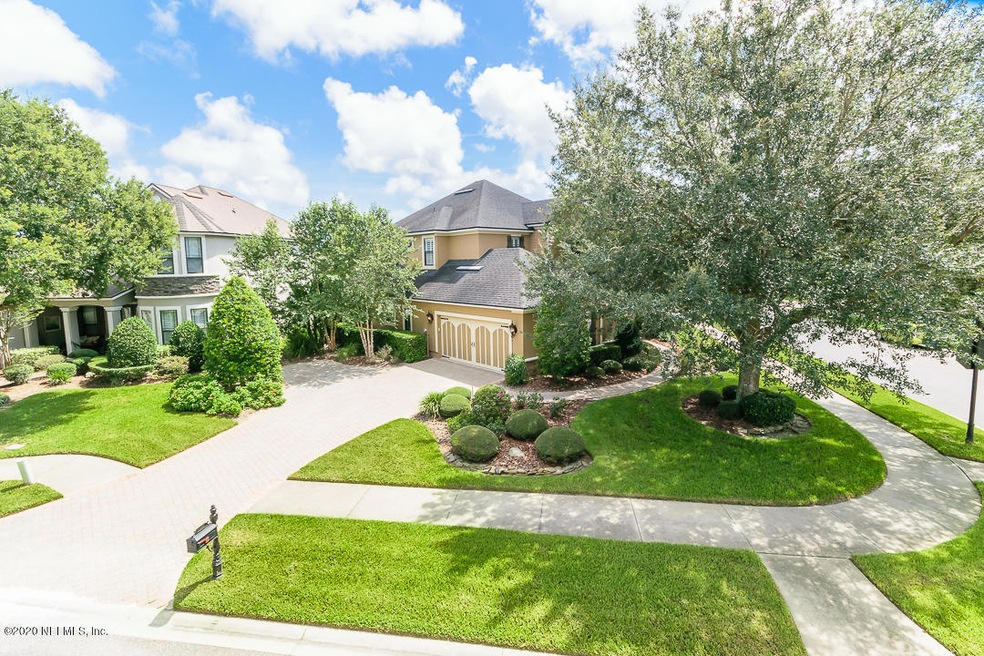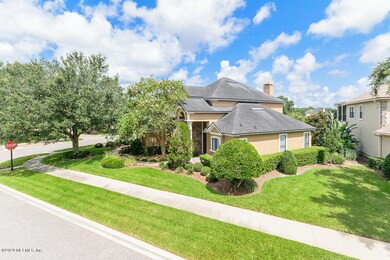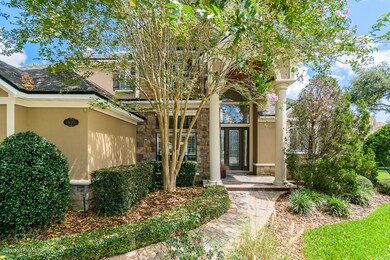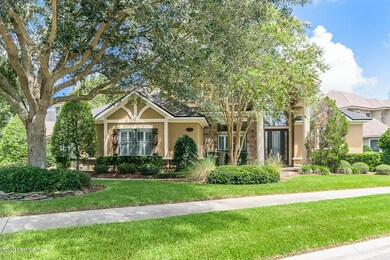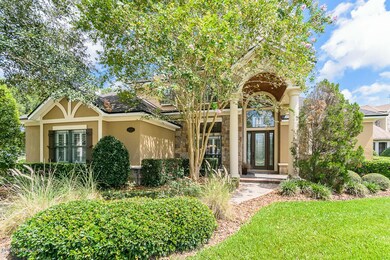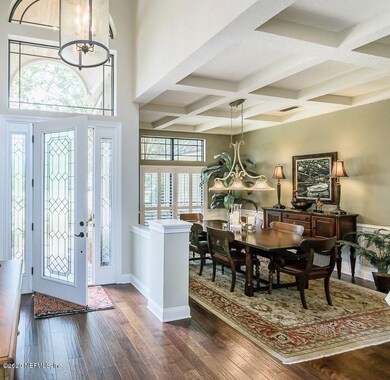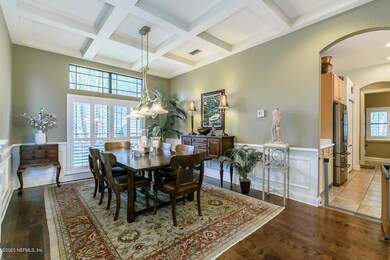
13001 Berwickshire Dr Jacksonville, FL 32224
Beach and Hodges NeighborhoodHighlights
- Fitness Center
- Clubhouse
- Wood Flooring
- Chet's Creek Elementary School Rated A-
- Traditional Architecture
- Screened Porch
About This Home
As of November 2020Dramatic entry with soaring ceiling & palladium windows that lets the outside in! The formal dining rm/office space has coffered ceiling. Sought after 1st Fl Owners Suite w/His & Her Closets, Spa Bath
w/Soaking Tub, Over-sized Zero Entry Seamless Shower. Home boasts plantation shutters throughout, upgraded wood floors, upgraded SS appliances, Upper level 3 bdrms offers storage galore. Bring the living outdoors as you entertain guests on your expansive lanai that includes a huge pergola for extra privacy. 5 MILES TO THE BEACH, MINUTES TO MAYO CLINIC, EASY ACCESS TO THE AIRPORT, TOWN CENTER SHOPPING AND TOP RATED SCHOOLS
Last Agent to Sell the Property
BERKSHIRE HATHAWAY HOMESERVICES FLORIDA NETWORK REALTY License #3267441 Listed on: 08/27/2020

Last Buyer's Agent
BRENDA MOSS
WATSON REALTY CORP License #3412707
Home Details
Home Type
- Single Family
Est. Annual Taxes
- $6,290
Year Built
- Built in 2004
Lot Details
- Back Yard Fenced
- Irregular Lot
HOA Fees
- $110 Monthly HOA Fees
Parking
- 2 Car Attached Garage
- Garage Door Opener
Home Design
- Traditional Architecture
Interior Spaces
- 2,524 Sq Ft Home
- 2-Story Property
- Wood Burning Fireplace
- Entrance Foyer
- Screened Porch
- Fire and Smoke Detector
Kitchen
- Eat-In Kitchen
- Breakfast Bar
- Electric Range
- Microwave
- Ice Maker
- Dishwasher
- Kitchen Island
- Disposal
Flooring
- Wood
- Carpet
Bedrooms and Bathrooms
- 4 Bedrooms
- Split Bedroom Floorplan
- Walk-In Closet
- Bathtub With Separate Shower Stall
Laundry
- Dryer
- Washer
Outdoor Features
- Patio
Schools
- Chets Creek Elementary School
- Kernan Middle School
- Atlantic Coast High School
Utilities
- Central Heating and Cooling System
- Electric Water Heater
Listing and Financial Details
- Assessor Parcel Number 1670674520
Community Details
Overview
- First Coast Mgmt Association
- Highland Glen Subdivision
Amenities
- Clubhouse
Recreation
- Fitness Center
Ownership History
Purchase Details
Home Financials for this Owner
Home Financials are based on the most recent Mortgage that was taken out on this home.Purchase Details
Home Financials for this Owner
Home Financials are based on the most recent Mortgage that was taken out on this home.Purchase Details
Home Financials for this Owner
Home Financials are based on the most recent Mortgage that was taken out on this home.Purchase Details
Purchase Details
Home Financials for this Owner
Home Financials are based on the most recent Mortgage that was taken out on this home.Similar Homes in Jacksonville, FL
Home Values in the Area
Average Home Value in this Area
Purchase History
| Date | Type | Sale Price | Title Company |
|---|---|---|---|
| Warranty Deed | $475,000 | Guardian Title & Trust Inc | |
| Warranty Deed | $312,000 | Ponte Vedra Title | |
| Warranty Deed | $309,000 | Ponte Vedra Title Llc | |
| Interfamily Deed Transfer | -- | None Available | |
| Corporate Deed | $371,300 | Southern Title Holding Co Ll |
Mortgage History
| Date | Status | Loan Amount | Loan Type |
|---|---|---|---|
| Open | $485,925 | VA | |
| Closed | $485,925 | VA | |
| Previous Owner | $250,000 | New Conventional | |
| Previous Owner | $303,403 | FHA | |
| Previous Owner | $400,000 | Negative Amortization | |
| Previous Owner | $297,850 | Unknown | |
| Closed | $37,200 | No Value Available |
Property History
| Date | Event | Price | Change | Sq Ft Price |
|---|---|---|---|---|
| 12/17/2023 12/17/23 | Off Market | $475,000 | -- | -- |
| 12/17/2023 12/17/23 | Off Market | $312,500 | -- | -- |
| 11/18/2020 11/18/20 | Sold | $475,000 | -2.1% | $188 / Sq Ft |
| 11/17/2020 11/17/20 | Pending | -- | -- | -- |
| 08/27/2020 08/27/20 | For Sale | $485,000 | +55.2% | $192 / Sq Ft |
| 10/29/2012 10/29/12 | Sold | $312,500 | -15.3% | $123 / Sq Ft |
| 08/31/2012 08/31/12 | Pending | -- | -- | -- |
| 05/16/2012 05/16/12 | For Sale | $369,000 | -- | $145 / Sq Ft |
Tax History Compared to Growth
Tax History
| Year | Tax Paid | Tax Assessment Tax Assessment Total Assessment is a certain percentage of the fair market value that is determined by local assessors to be the total taxable value of land and additions on the property. | Land | Improvement |
|---|---|---|---|---|
| 2025 | $6,290 | $393,445 | -- | -- |
| 2024 | $6,290 | $382,357 | -- | -- |
| 2023 | $6,122 | $371,221 | $0 | $0 |
| 2022 | $5,617 | $360,409 | $0 | $0 |
| 2021 | $5,588 | $349,912 | $85,000 | $264,912 |
| 2020 | $5,062 | $318,124 | $0 | $0 |
| 2019 | $5,010 | $310,972 | $0 | $0 |
| 2018 | $4,950 | $305,174 | $0 | $0 |
| 2017 | $4,894 | $298,898 | $0 | $0 |
| 2016 | $4,870 | $292,751 | $0 | $0 |
| 2015 | $4,920 | $290,716 | $0 | $0 |
| 2014 | $4,930 | $288,409 | $0 | $0 |
Agents Affiliated with this Home
-
MARIANNE FEARON

Seller's Agent in 2020
MARIANNE FEARON
BERKSHIRE HATHAWAY HOMESERVICES FLORIDA NETWORK REALTY
(904) 654-0145
3 in this area
25 Total Sales
-
B
Buyer's Agent in 2020
BRENDA MOSS
WATSON REALTY CORP
-
R
Seller's Agent in 2012
ROBERT BURKE
RE/MAX COASTAL REAL ESTATE
-
K
Buyer's Agent in 2012
KAREN COOK
WATSON REALTY CORP
Map
Source: realMLS (Northeast Florida Multiple Listing Service)
MLS Number: 1070504
APN: 167067-4520
- 3611 Eastbury Dr
- 12995 Highland Glen Way N
- 13105 Berwickshire Dr
- 13085 Sir Rogers Ct S
- 13301 Stone Pond Dr
- 3530 Summerlin Ln N
- 13253 Stone Pond Dr
- 3688 Wexford Hollow Rd W
- 3724 Windmaker Way
- 3583 Nightscape Cir
- 3581 Nightscape Cir
- 3146 Villa Vera Ct
- 13439 Stone Pond Dr
- 3545 Nightscape Cir
- 13113 Cricket Cove Rd N
- 3749 Planters Creek Cir E
- 13501 Stone Pond Dr
- 12865 Hunt Club Rd N
- 13529 Stone Pond Dr
- 3100 Lucena Ln
